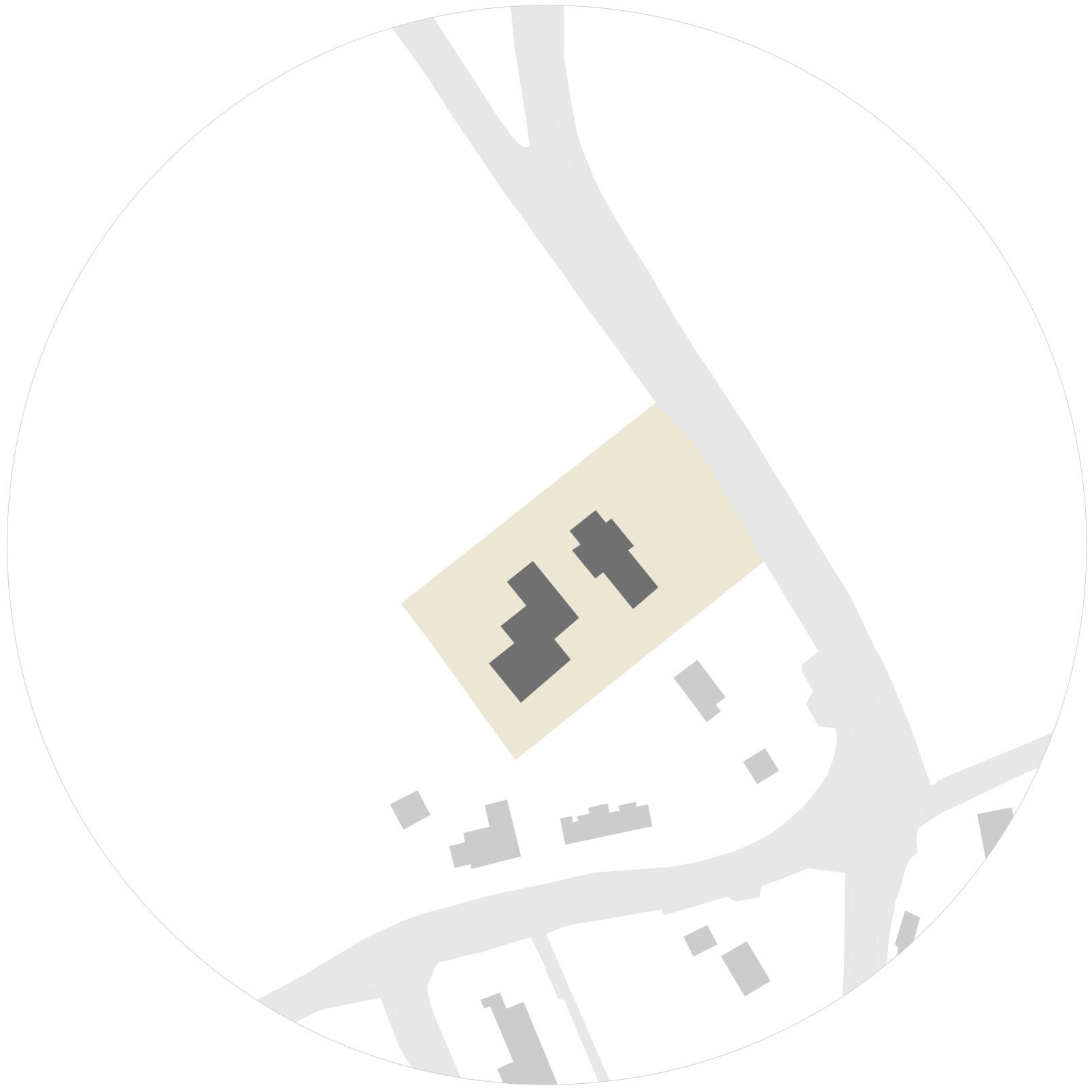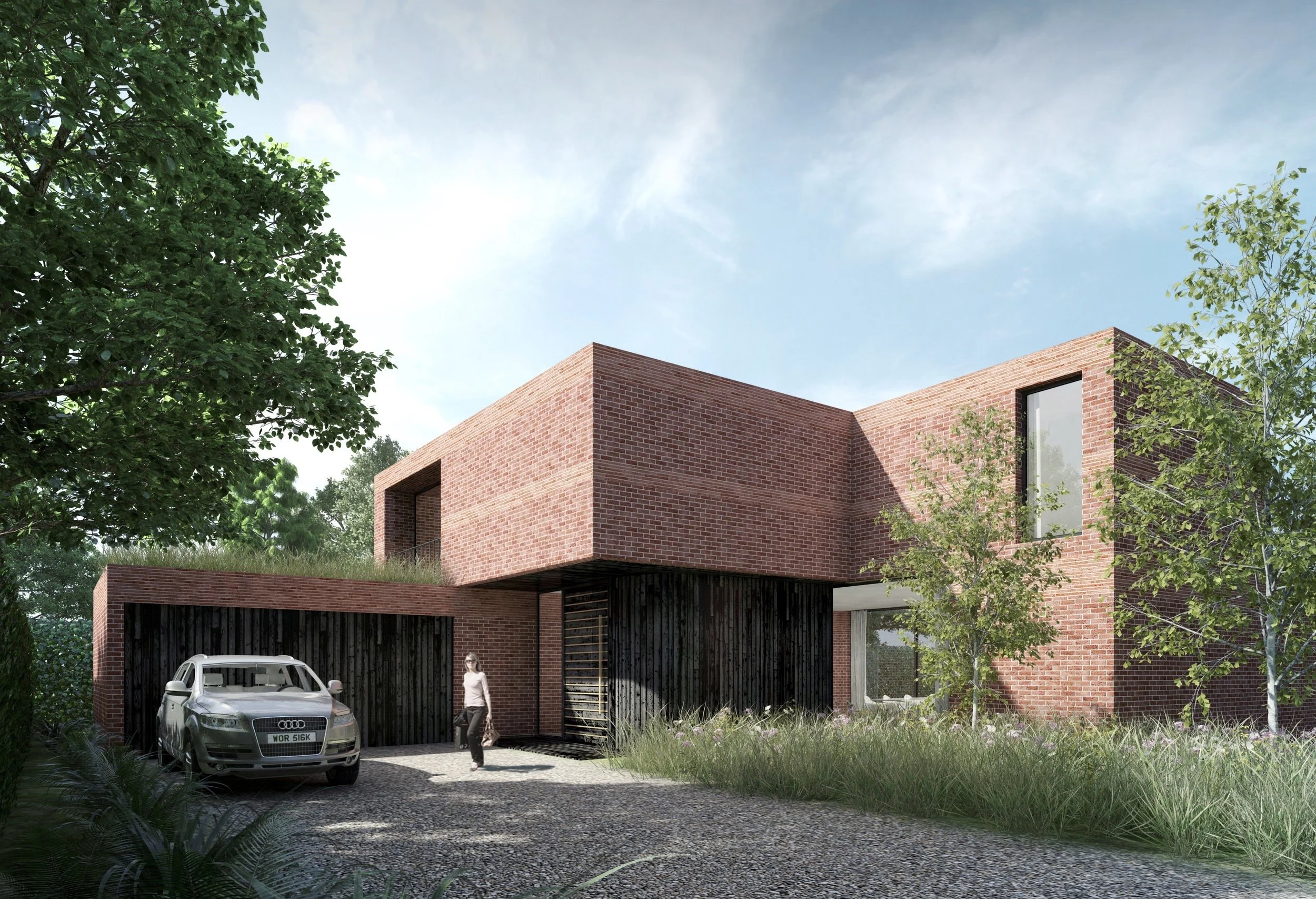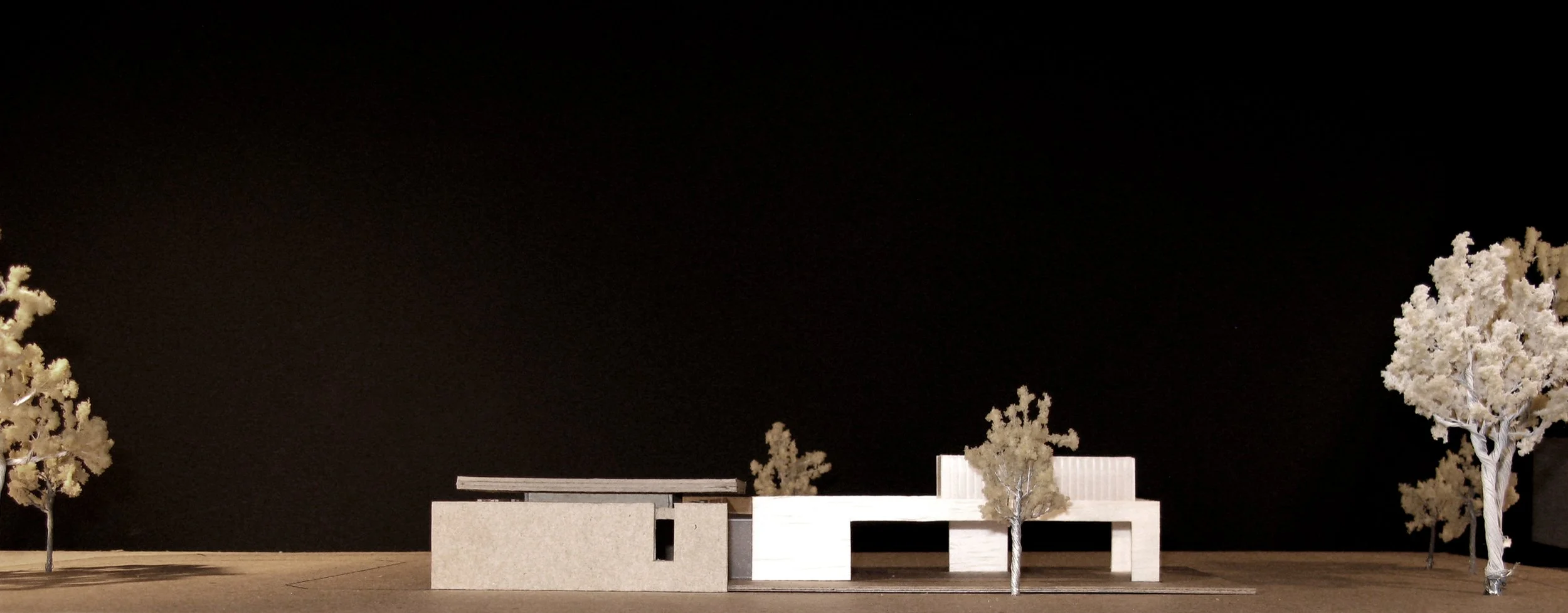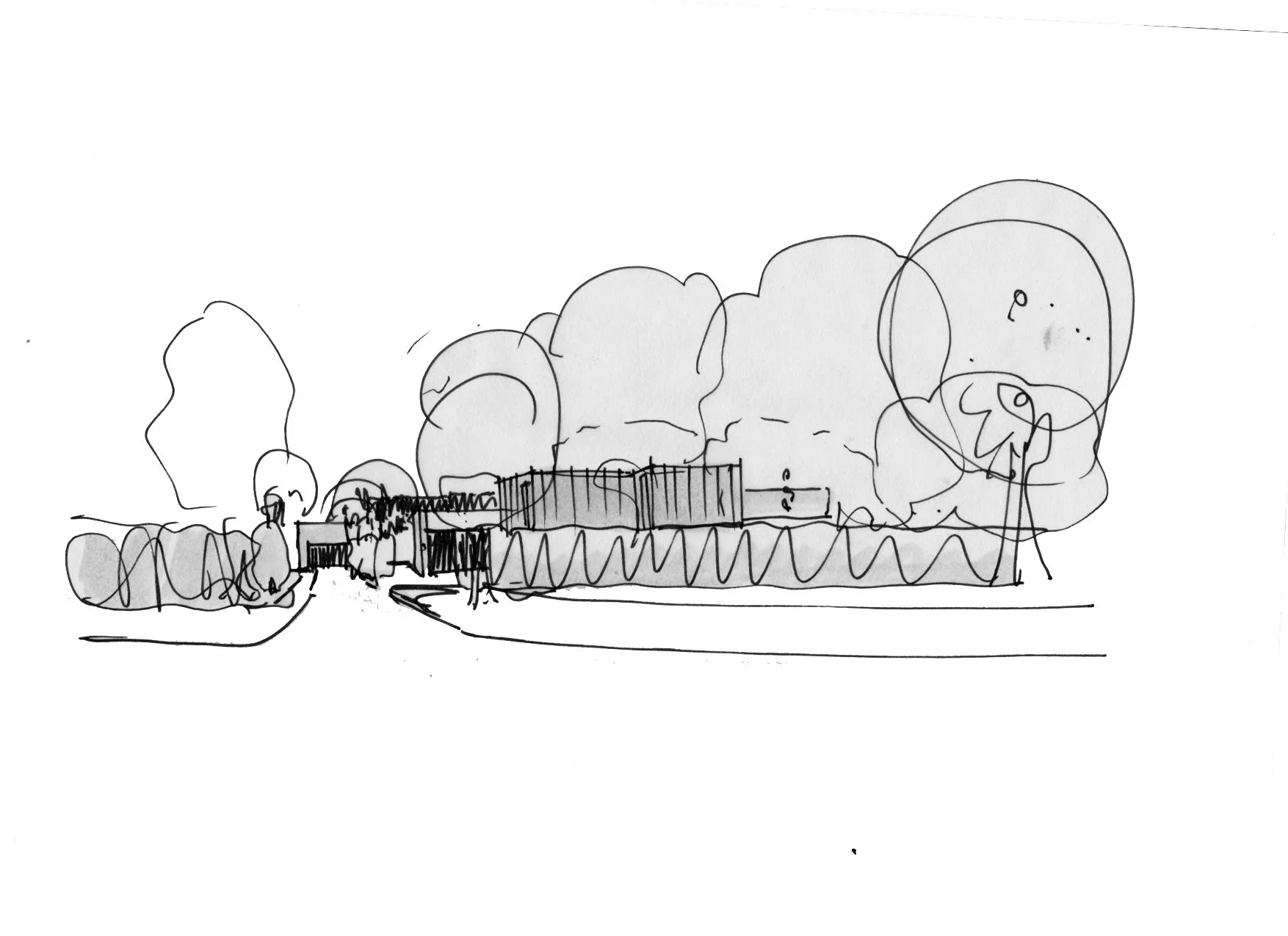BENTWORTH 60s
Alton | Hampshire
Bentworth House, an exemplary piece of 1960s house design by Gore, Gibberd and Saunders was featured in Nicholas Pevner's book ‘Buildings of England’. Set on a significant plot in a remarkable landscape, the proposed development scheme aims to nestle and continue to be subservient to the associated host building.
The two part scheme: extension and new build subdivision allows for an appropriate development of the plot. The tectonic and overarching architecture is founded in the host structure; constructed of deep red brick, matching lime mortar and deep set reveals. The brickwork will be broken down by different bonds and articulated through large punched windows and deep set entrances. The staggered “L” shape plan allows for living spaces and upstair bedrooms to benefit from all day sun facing east-west. Ultimately, the site is all about ensuring there are panoramic vistas from all key living and bedrooms spaces. Successful outline planning permission has been granted.
PRESS + AWARDS
PROJECT TEAM
CLIENT | Private
STATUS | Planning
CONTRACTOR | TBC
STRUCTURAL ENGINEER | TBC
APPROVED INSPECTOR | TBC





