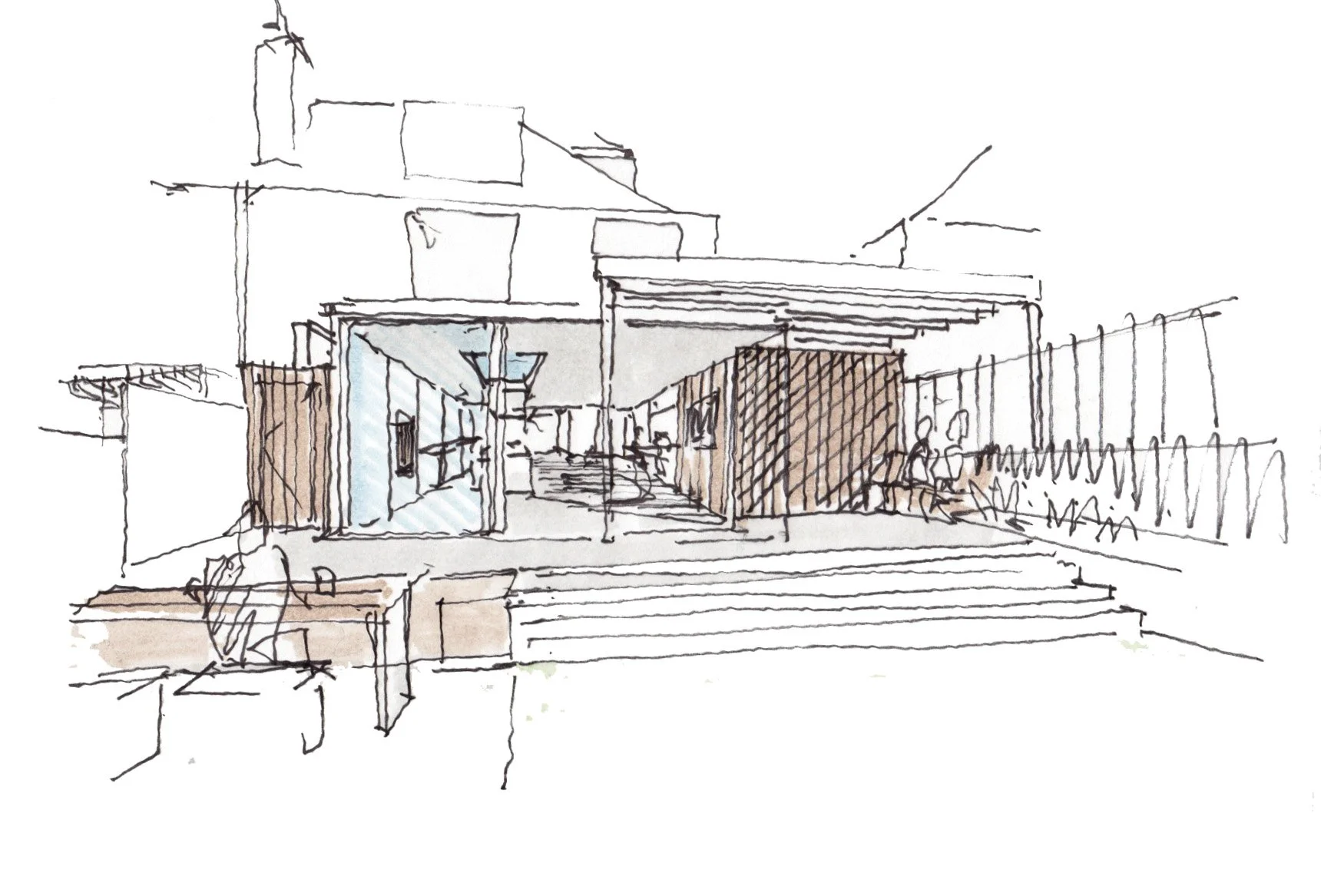AVENUE EXTENSION
Teddington | Surrey
Bordering Bushy park in Teddington, Avenue extension converts, extends and and amalgamates the previously haphazard built elements into one cohesive living space. The centrepiece - a three metre high living room - has floor to ceiling glazing with a generous polished concrete patio area. As a result, the connection to the rear garden is free flowing and easy.
Contrasting the glazed box, horizontal timber cladding extends over the original garage space creating a more monolithic element, punctured only by a single framed window. Critical to the architecture, parapets are tightly detailed with no overhanging elements creating a crisp and restrained palette. In addition addition the work to the rear of the property, the internal rooms in the host building was refurbished and decorated throughout.
PRESS + AWARDS
PROJECT TEAM
CLIENT | Private
CONTRACTOR | MAC Contractors
STRUCTURAL ENGINEER | Sturman Associates
APPROVED INSPECTOR | MLM




