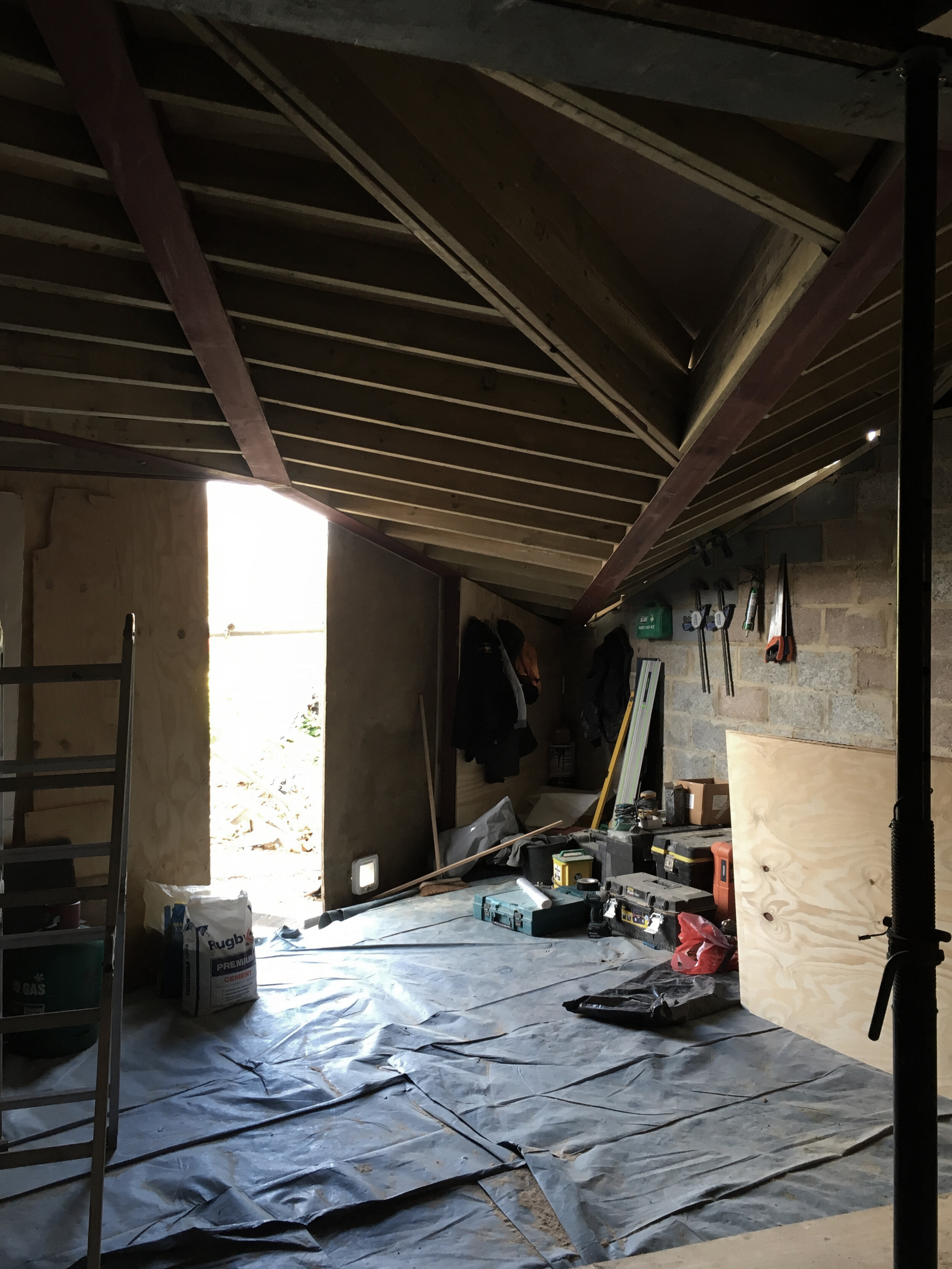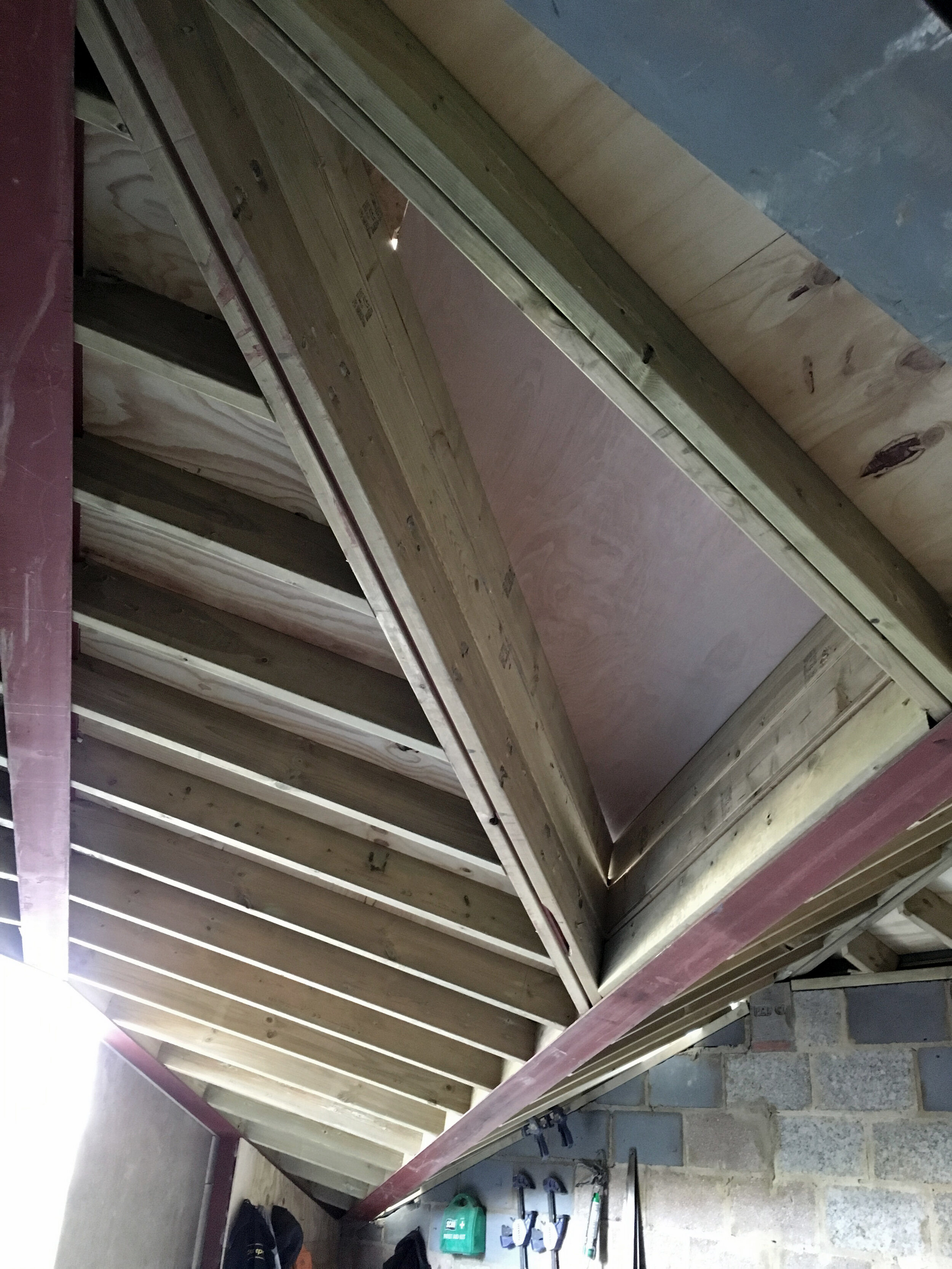TEDDINGTON ORIGAMI
Teddington | Surrey
Down a typically tasteful Teddington street of terraced properties, this dynamic extension injects character and complexity into the family home. The cut planes of the steelwork structure appear dramatic; exposed internally with the roof joists in an amalgamating white finish. The origami like roof structure carries a sedum green roof where northern pitches are punctuated by a triangular roof light that pull an even light into the home. Ensuring the proposal was commensurate the site constraints meant the extension straddled between two existing extensions; it neither protrudes beyond or over the given building lines. Both the green sedum roof and vertical timber cladding help to ground the home against the host property.
Internally a new kitchen, dining and living space are reworked and rearranged transforming the feeling of the property at ground floor level. These spaces were fully refurbished with natural finishes such as timber floors and exposed brick walls.
PRESS + AWARDS
PROJECT TEAM
CLIENT | Private
CONTRACTOR | Lobo London
STRUCTURAL ENGINEER | Parmarbrook
APPROVED INSPECTOR | MLM











