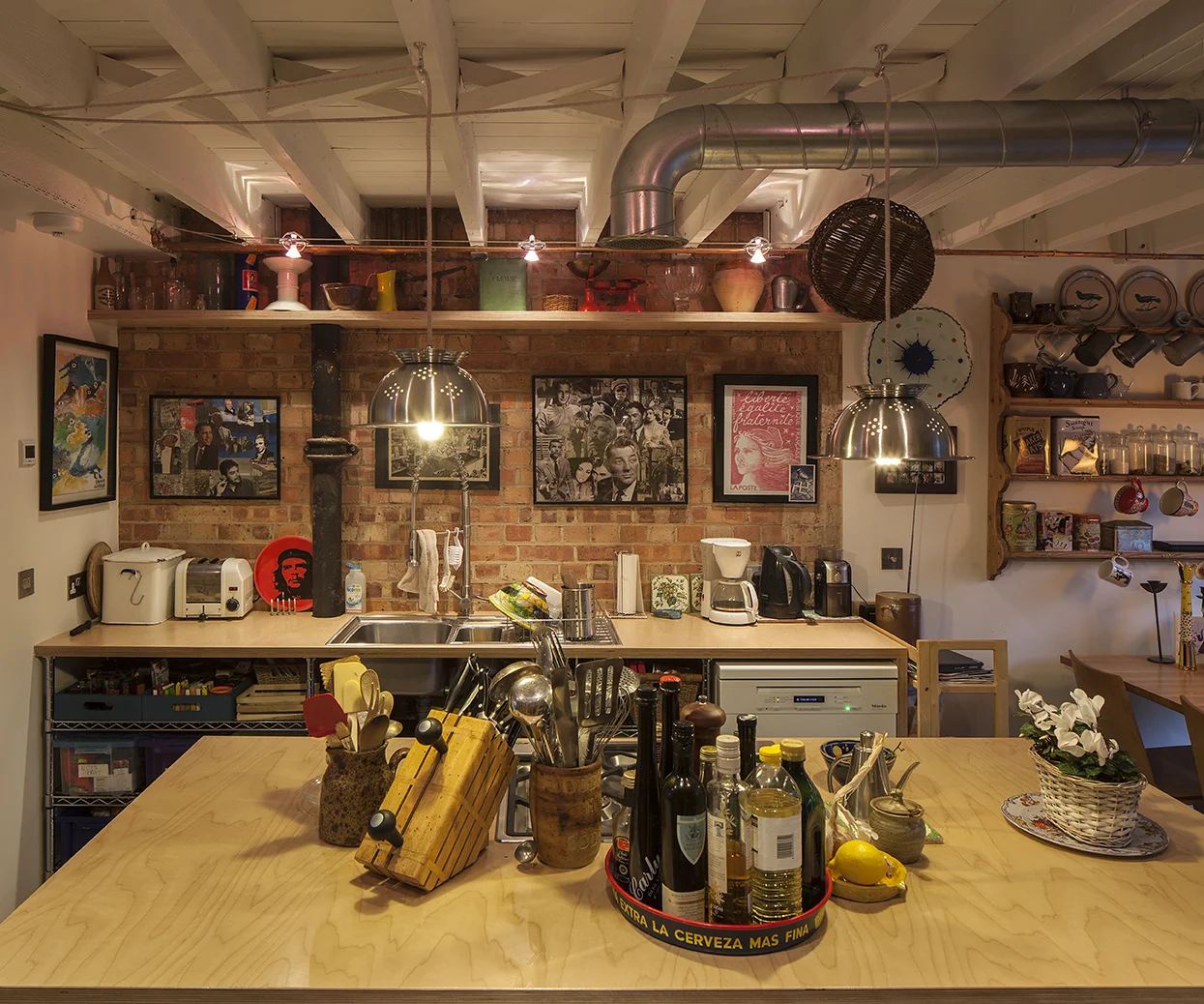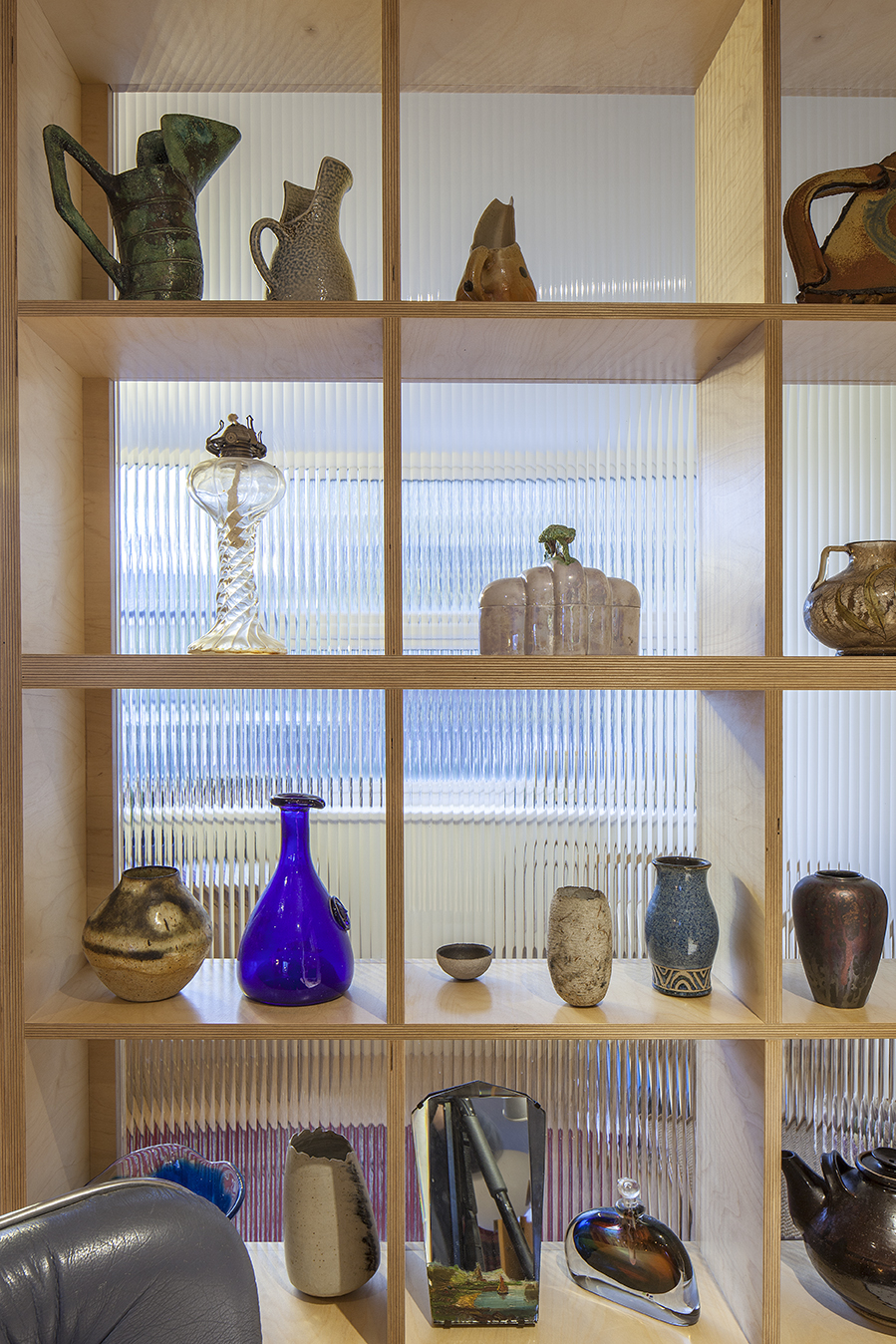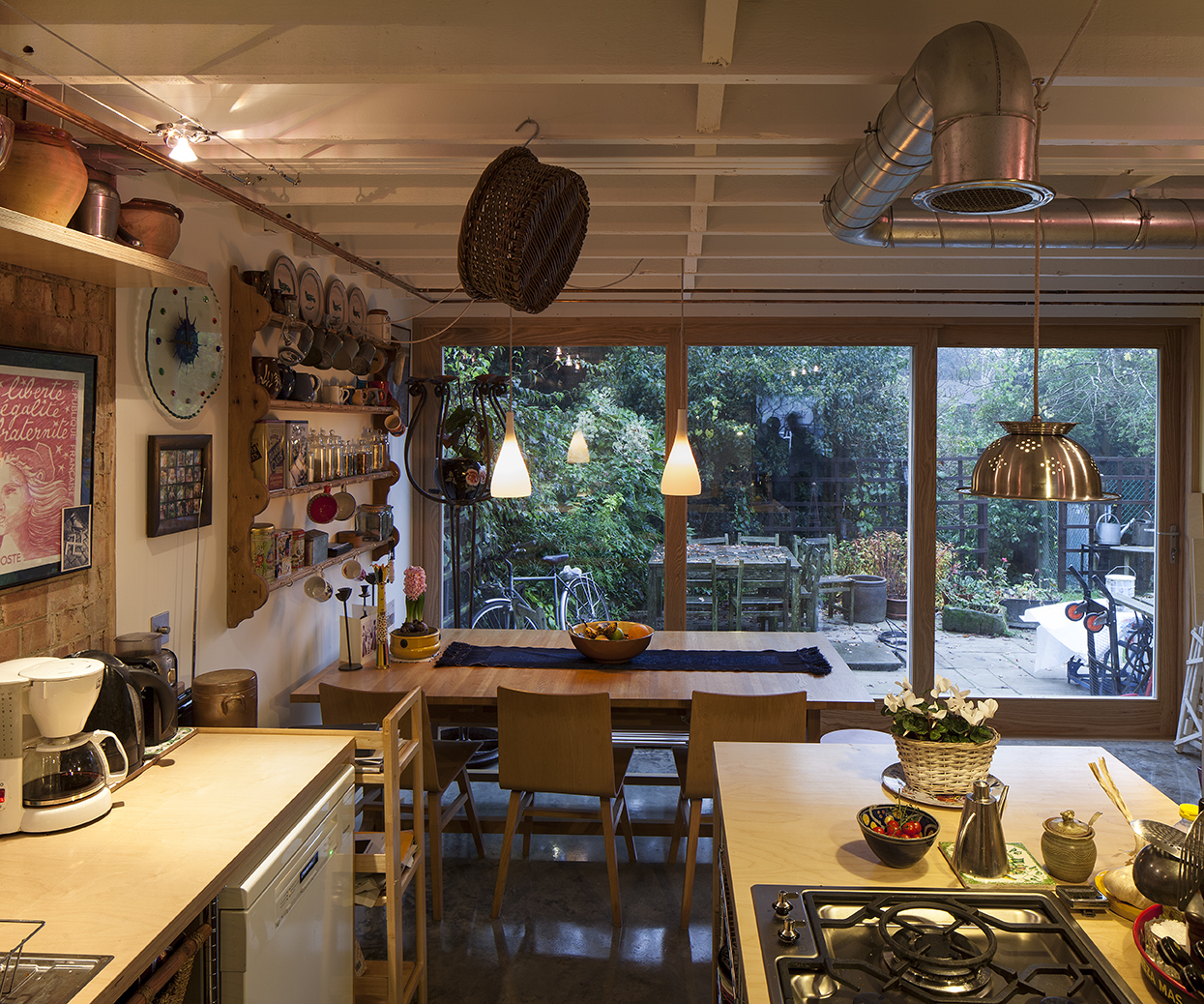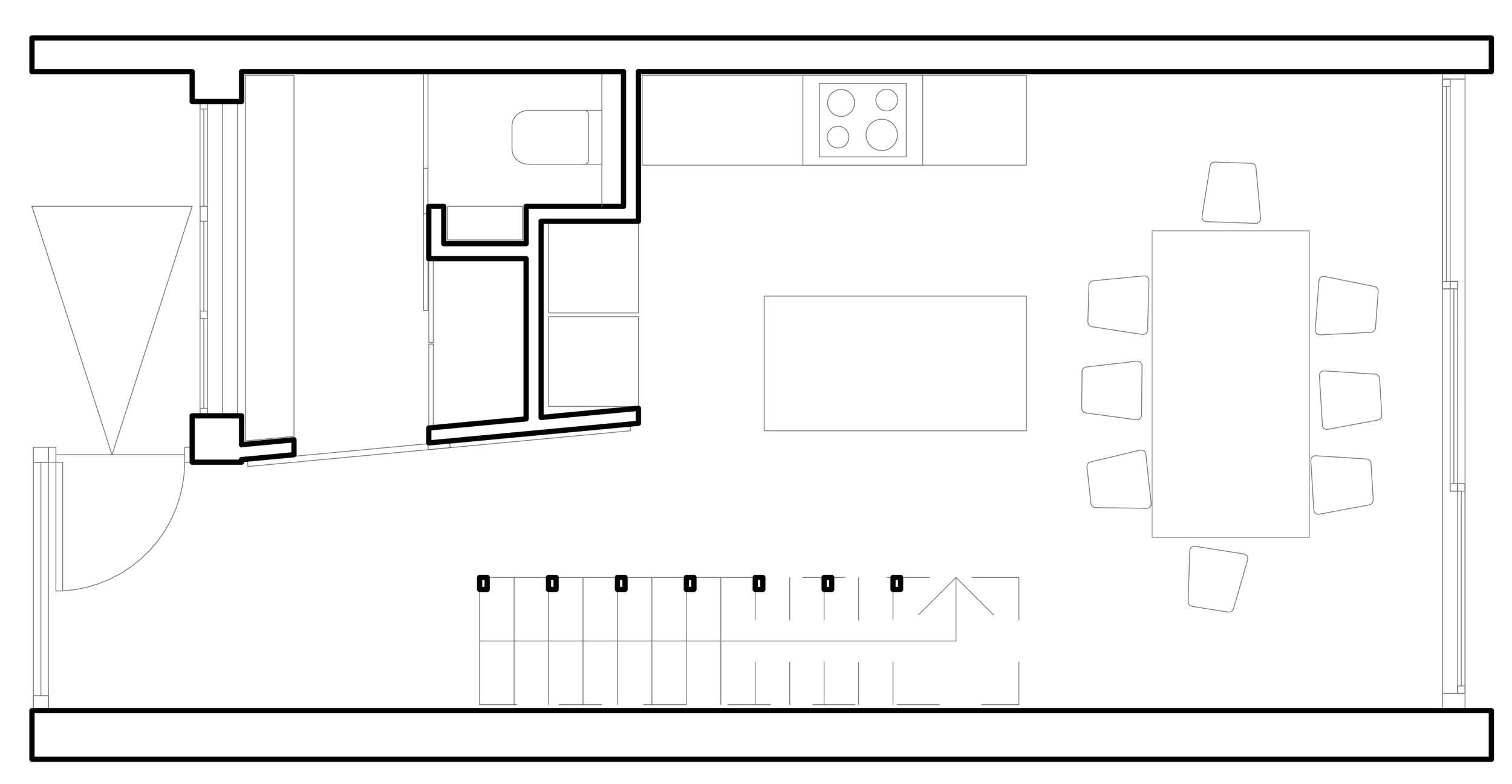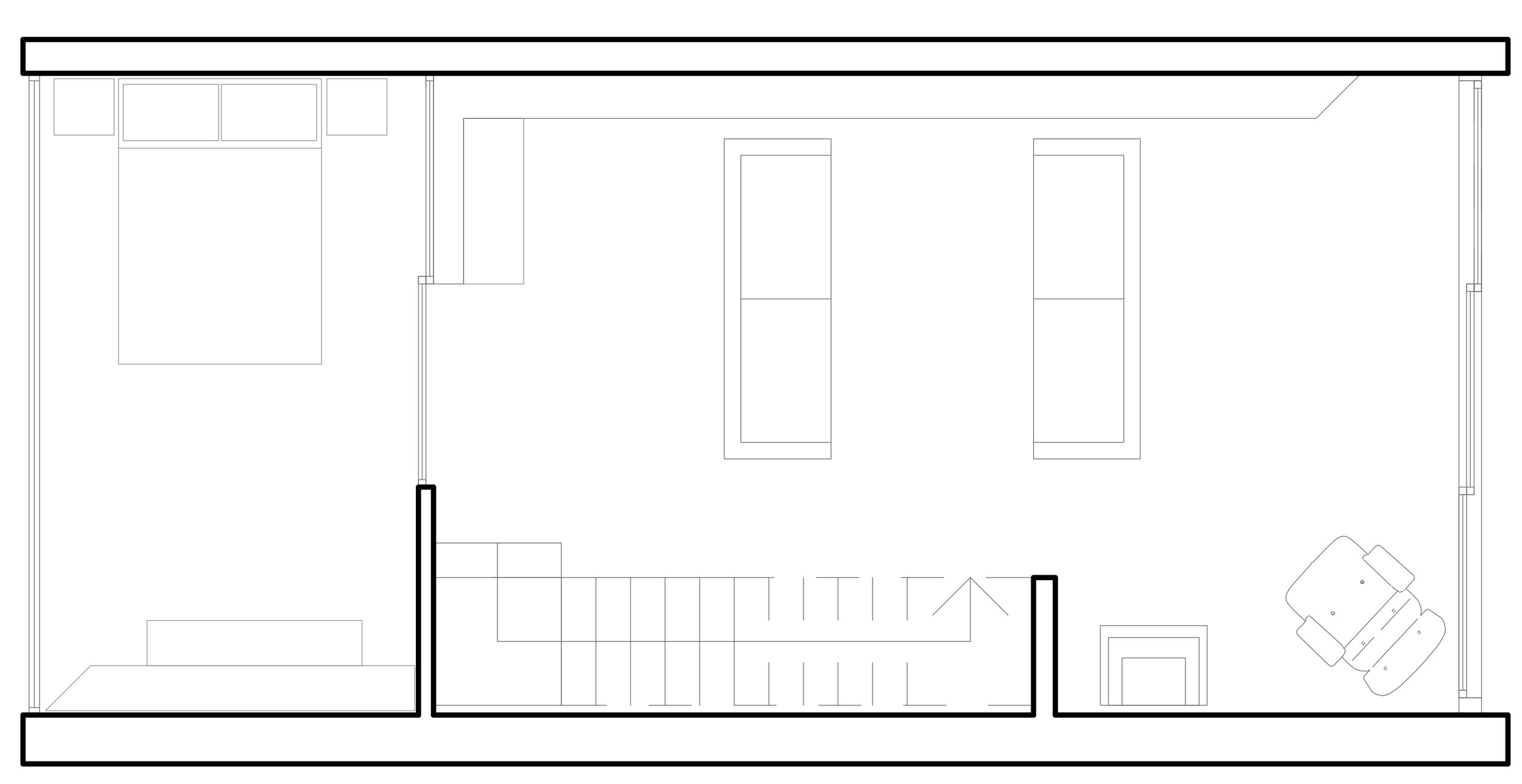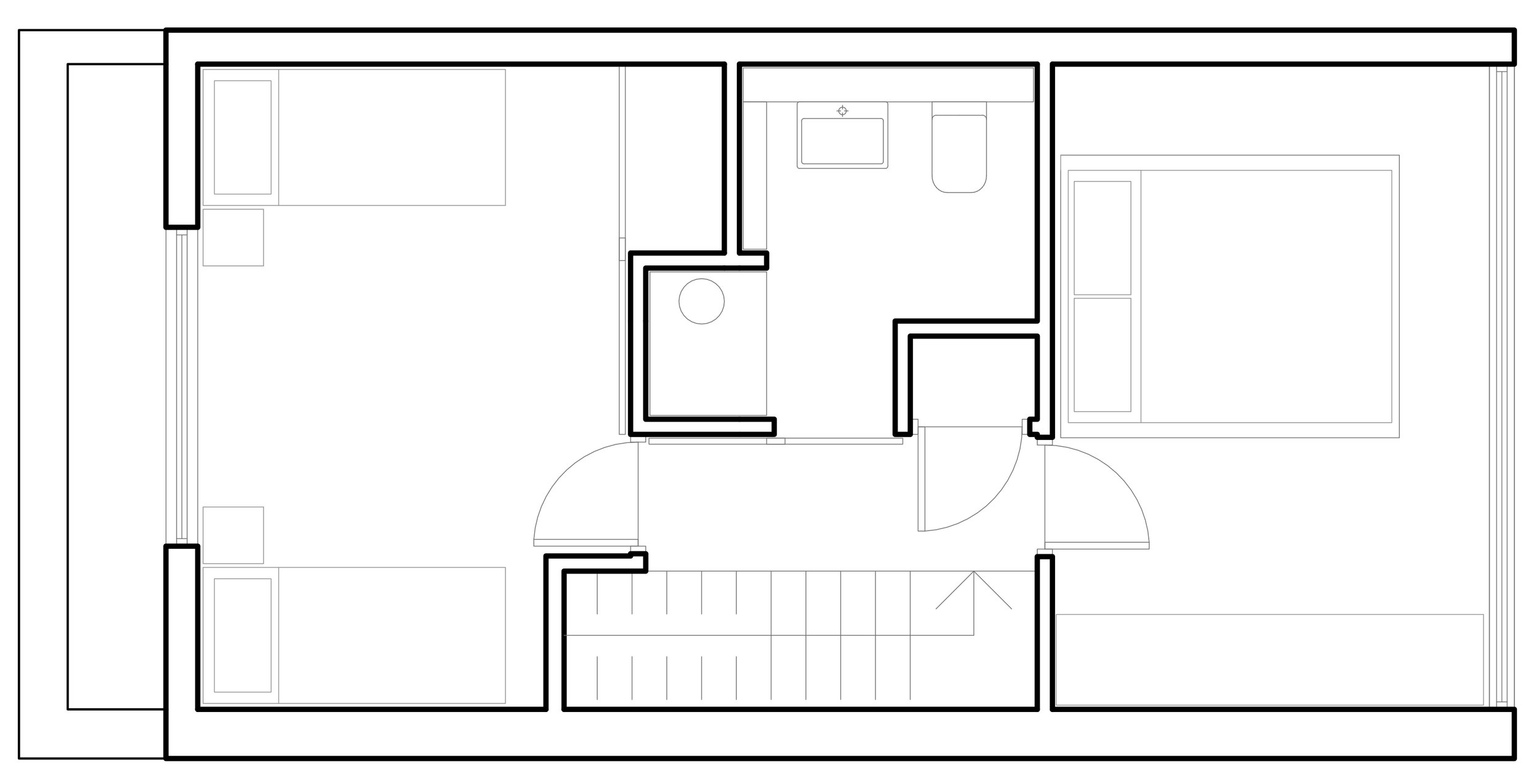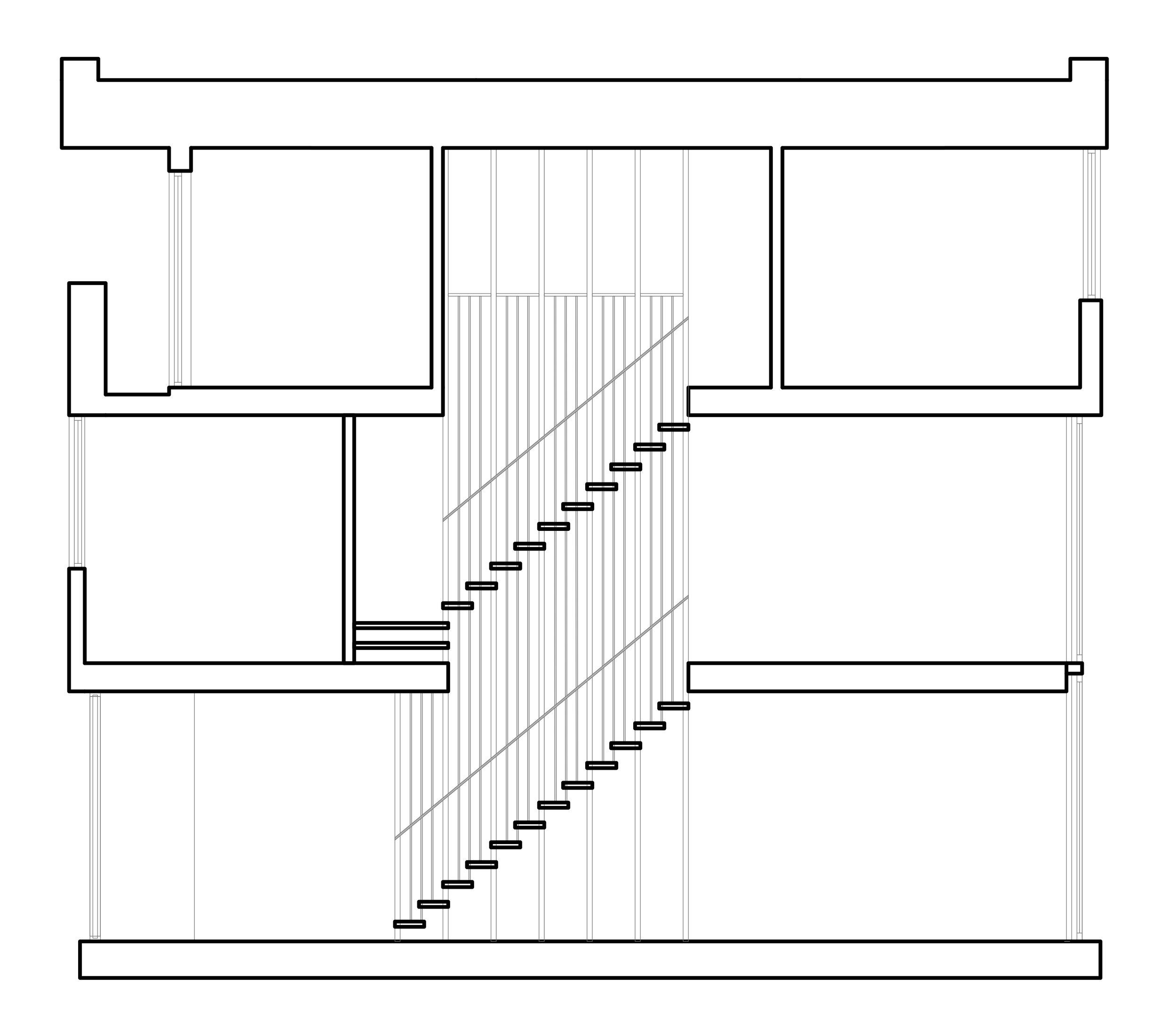HOLMESDALE ROAD
Teddington | Surrey
Span houses, in the 1960s, became at the time a radical variation to the terraced typology. These homes were characterised by mono pitched roofs, clerestory windows and open plan interiors. Eric Lyons and Geoffrey Townsend, amongst other architects, designed over two thousand homes around the country; from infill sites to new small towns such as New Ash Green in Kent.
A series of plywood interventions amongst lovingly cluttered photographs, prints and eclectic furniture populate this reorganised 1960s span house. Exposed ceiling rafters, polished concrete floors, bespoke staircase design, reeded glass panels, cork floors and crafted plywood joinery all contribute to an overarching aesthetic. The three storey property is linked by a sculptural stair of lacquered ply and waxed mild steel risers as the centrepiece connecting all three levels. A yellow feature wall extends as a backdrop to the staircase from ground to second floor. The schematics included a ground floor garage conversion and rearrangement of the kitchen, dining and living spaces in order to provide an extra study area and additional bedroom upstairs. Carefully selected lighting, mechanical fittings and bespoke glazing joinery come together, forming a bold interior identity. Our client has furnished the home with a collection of modernist furniture, carpets, paintings and fittings.
Photography by Andy Spain
PRESS + AWARDS
Architects' Journal Small Projects | Entry
PROJECT TEAM
CLIENT | Private
CONTRACTOR | MAC Contractors
STRUCTURAL ENGINEER | A4 Design
APPROVED INSPECTOR | MLM
JOINERY | Bryen Langley



