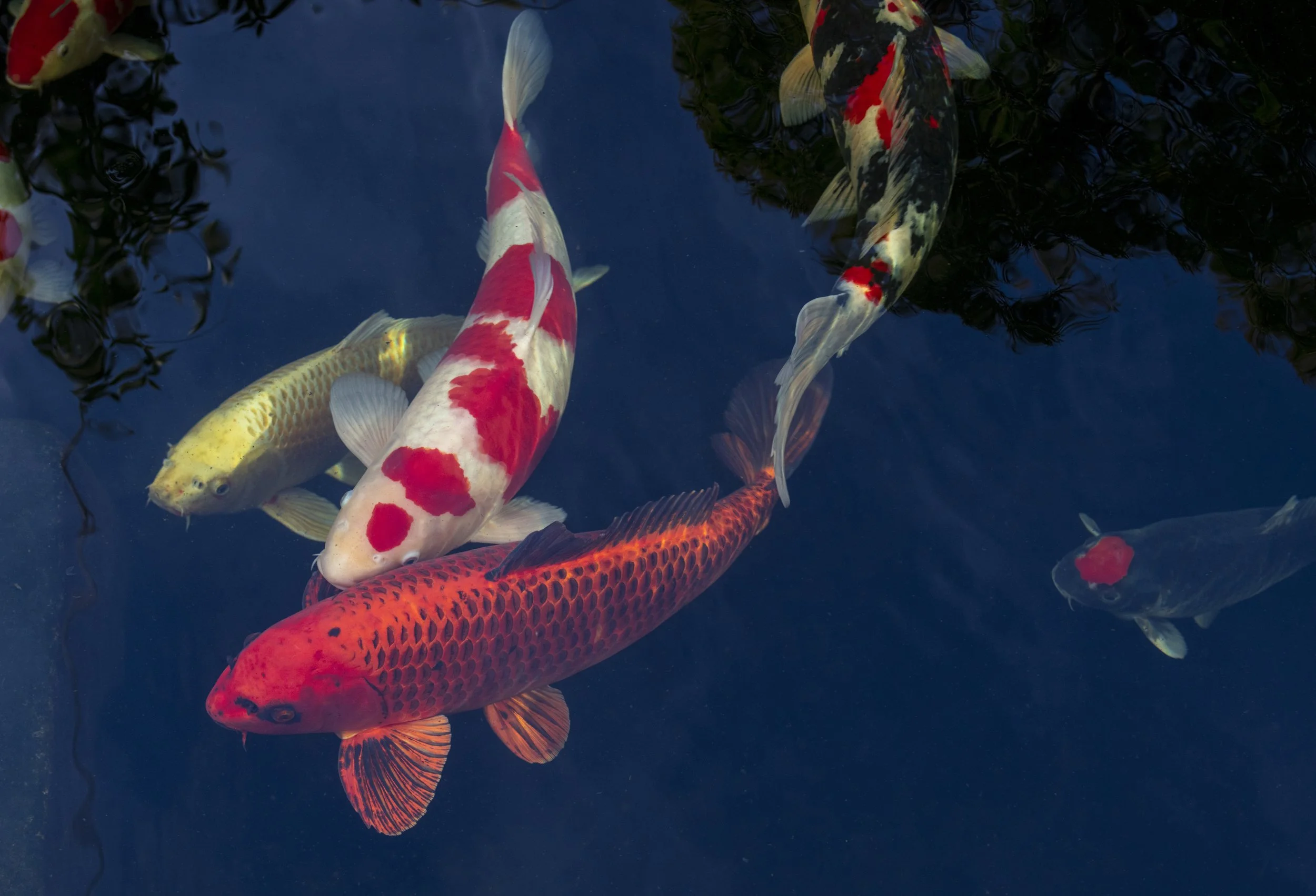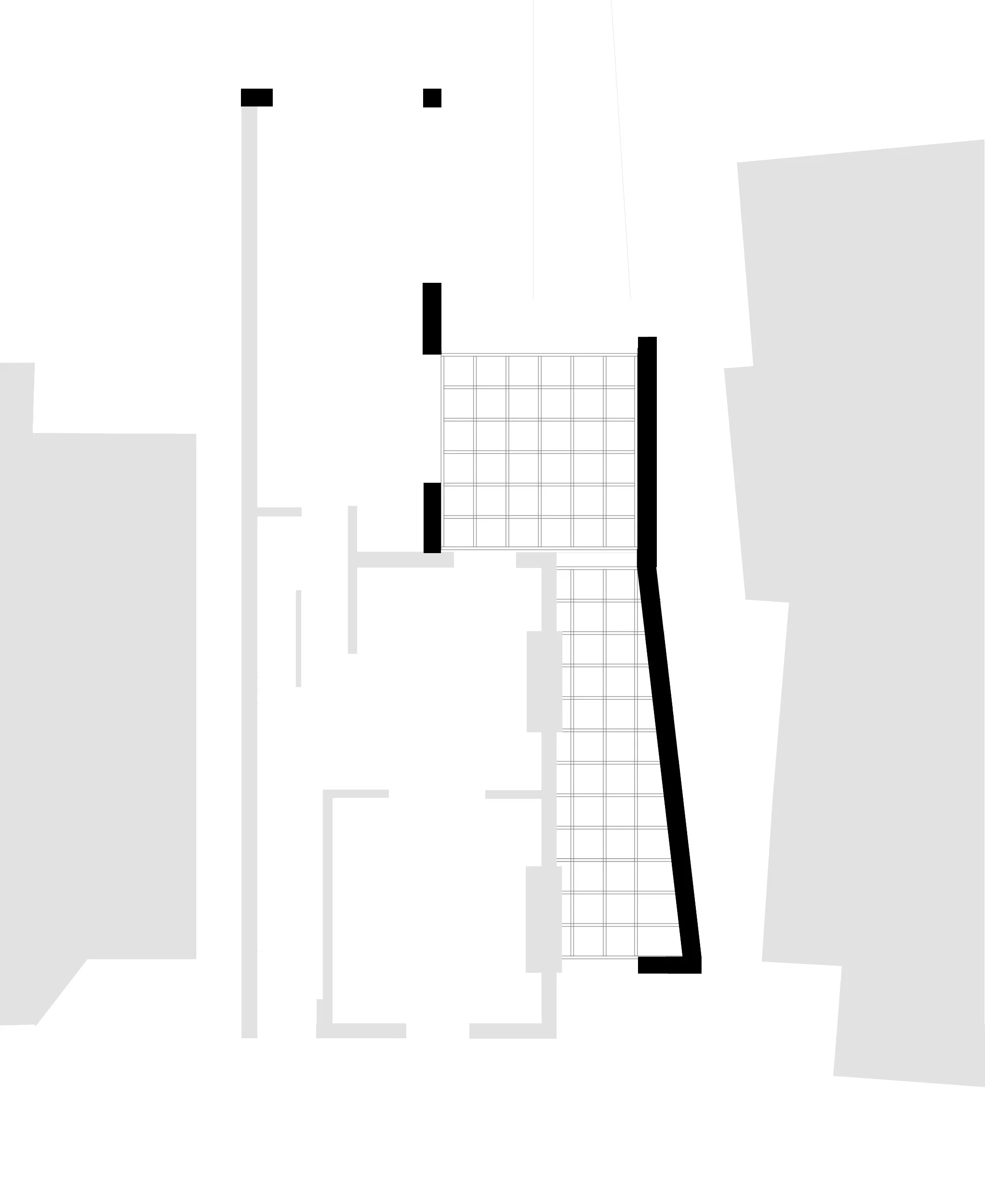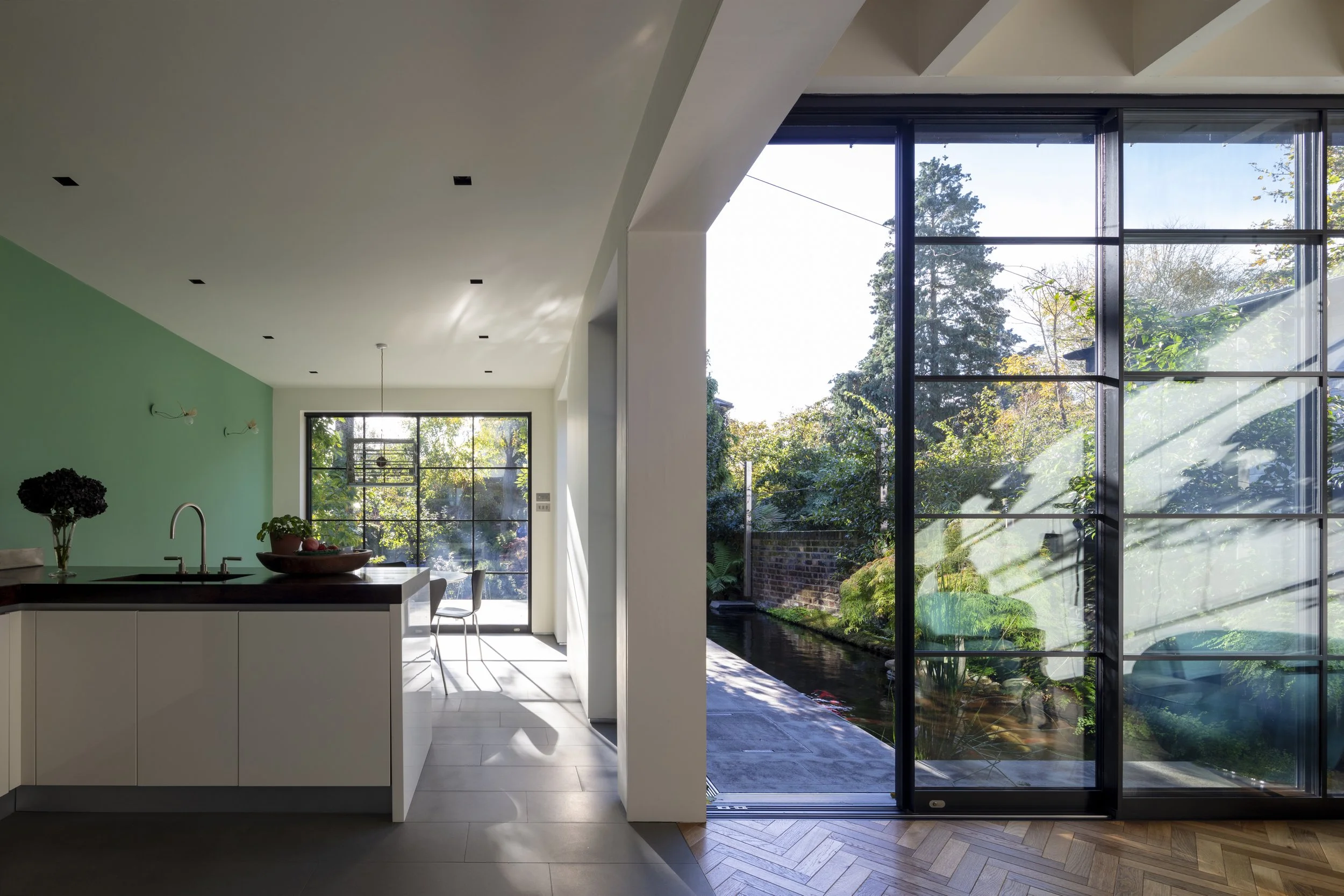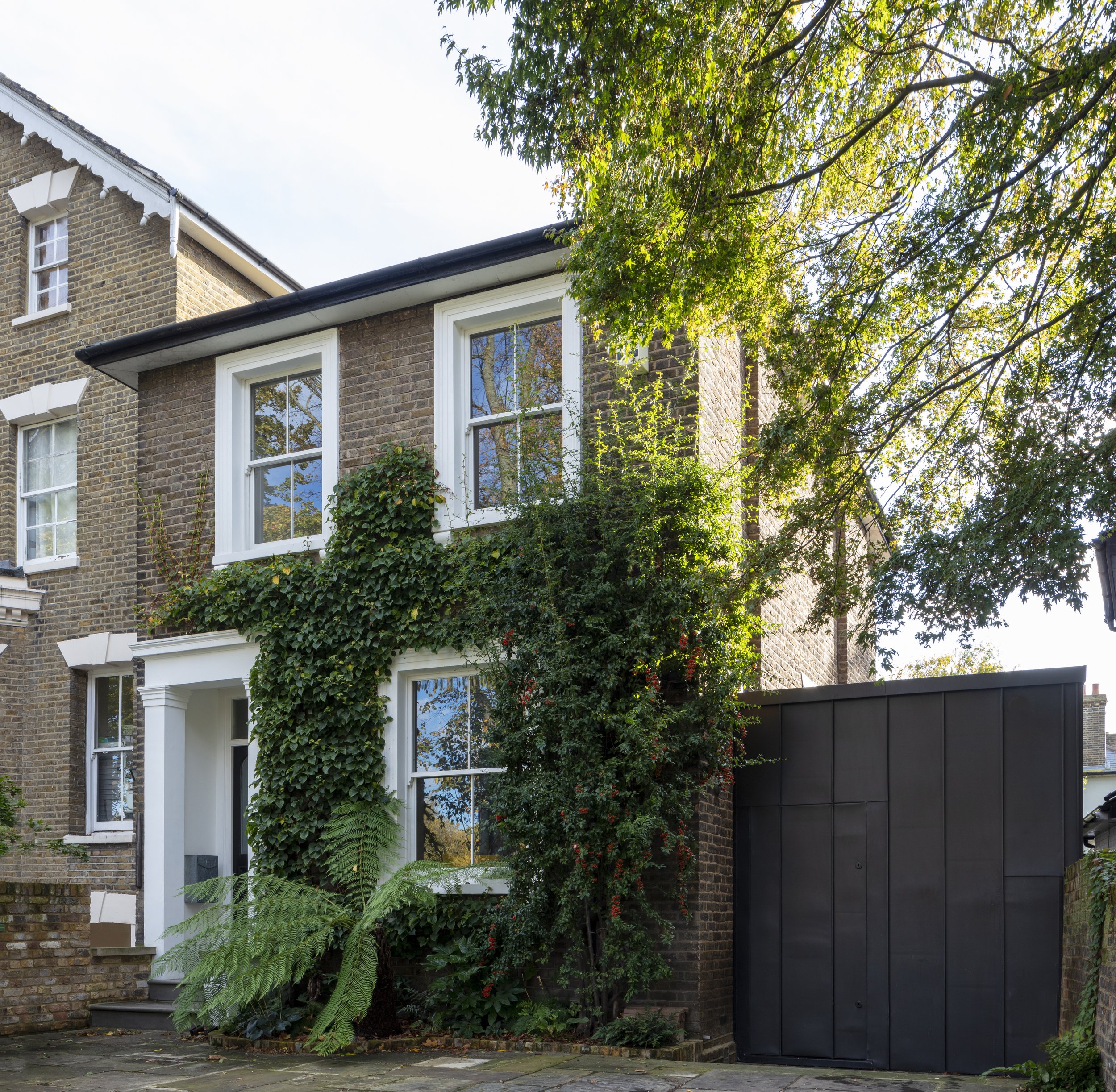ZINC GRID
Undisclosed Location
An attractive historic villa has been remodelled and extended at ground floor with a flexible series of living and working spaces associated to bold, client led Koi carp fish ponds, stepped landscaping and impressive lush garden.
The key architectural intervention involved a side extension cloaked in a standing seam zinc skin. A ribbon of zinc is wrapped around and amalgamates the stock brick villa with the new extension. Slimline critall sliding doors correspond to the gauge of the standing seam profiles which internally line through with a gridded deep coffered ceiling structure. Herringbone engineered timber flooring and distinct lighting features complement the overall aesthetic.
Ultimately the ambiance and character of the internal environment is defined by the close connection to the landscaped terraces, overhanging passionfruit vines and the most wonderful array of Japanese fish which enjoy the metre deep crystal clear ponds.
Photography by Nick Kane
PRESS + AWARDS
PROJECT TEAM
CLIENT | Private
CONTRACTOR | Undisclosed
STRUCTURAL ENGINEER | MDA Structures
APPROVED INSPECTOR | MLM













