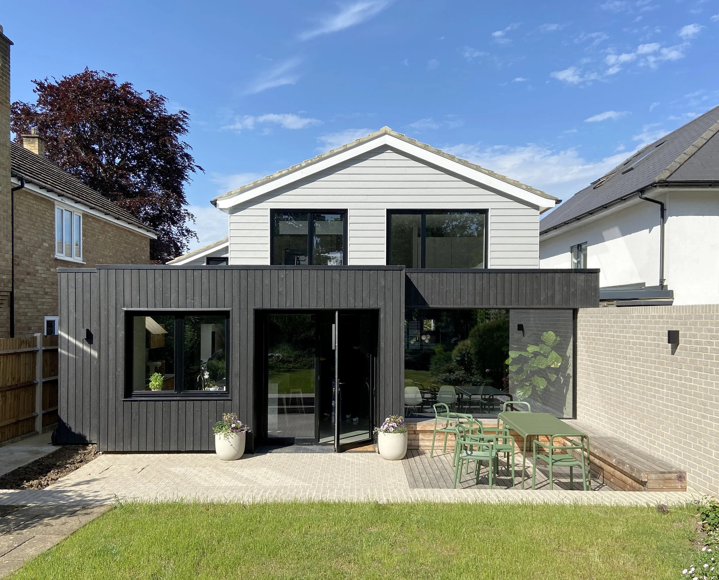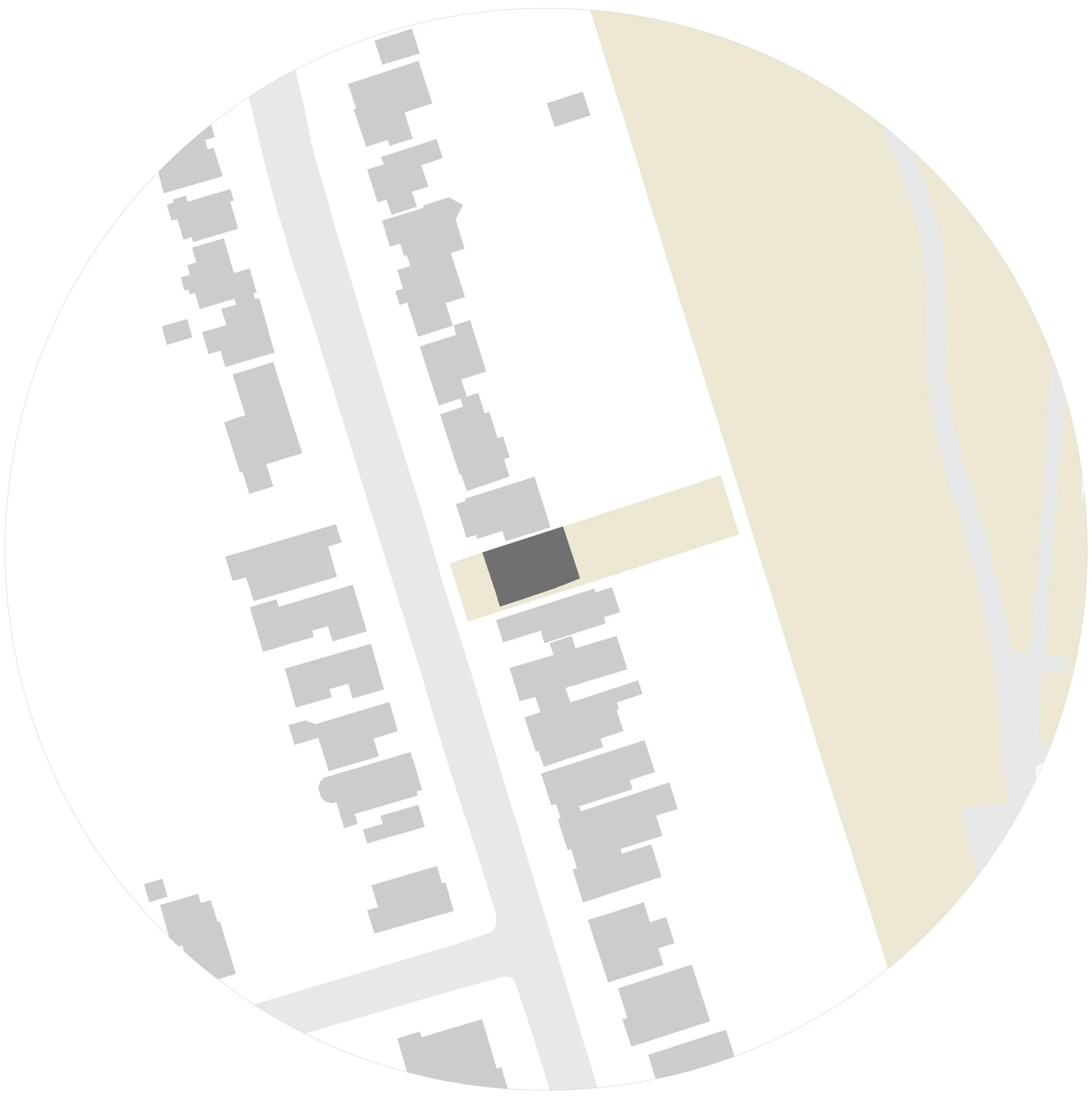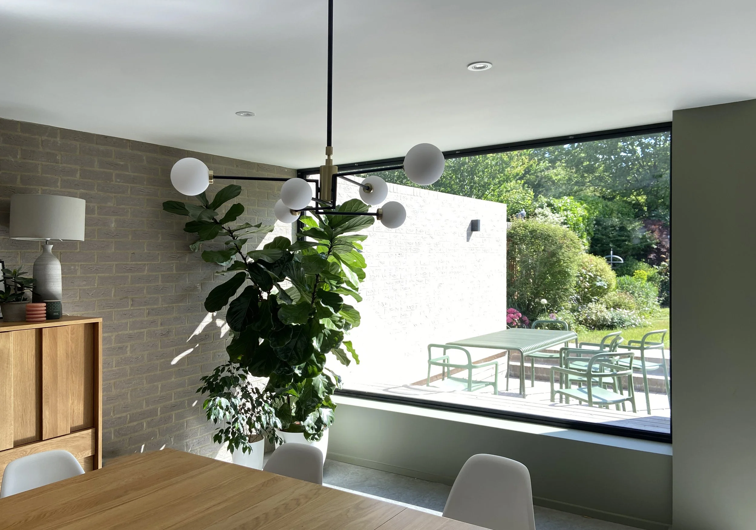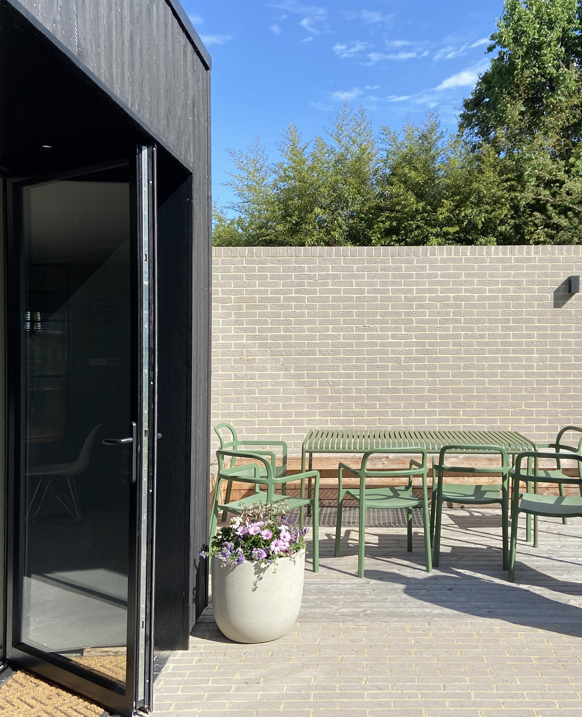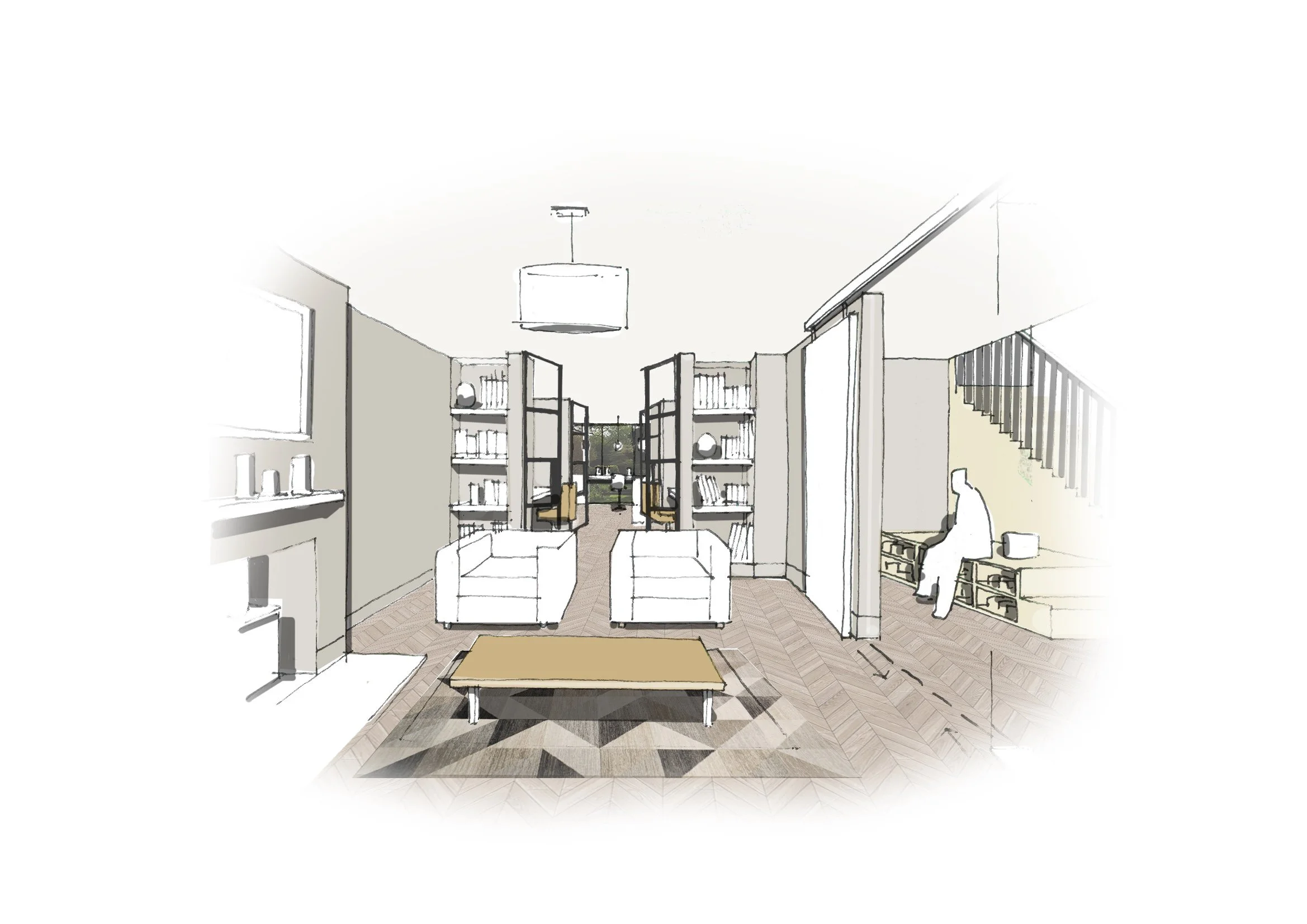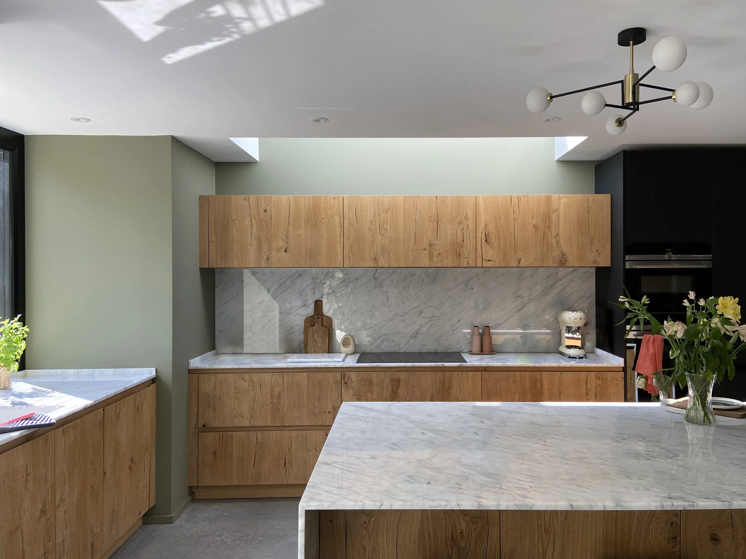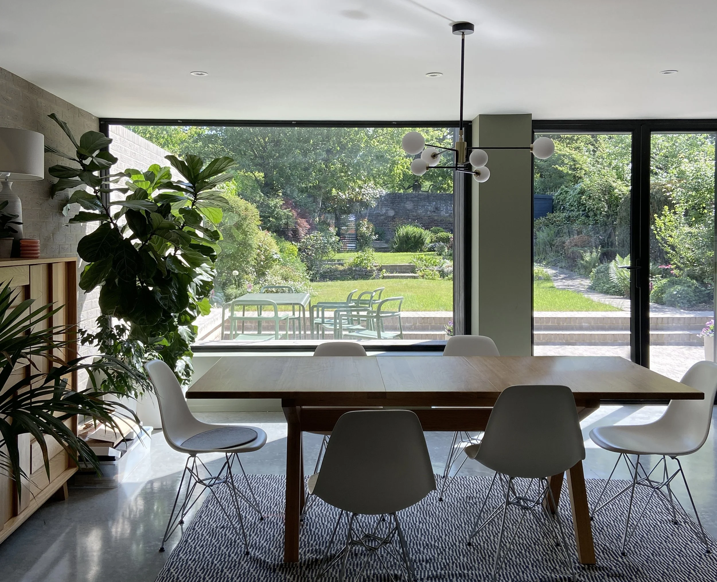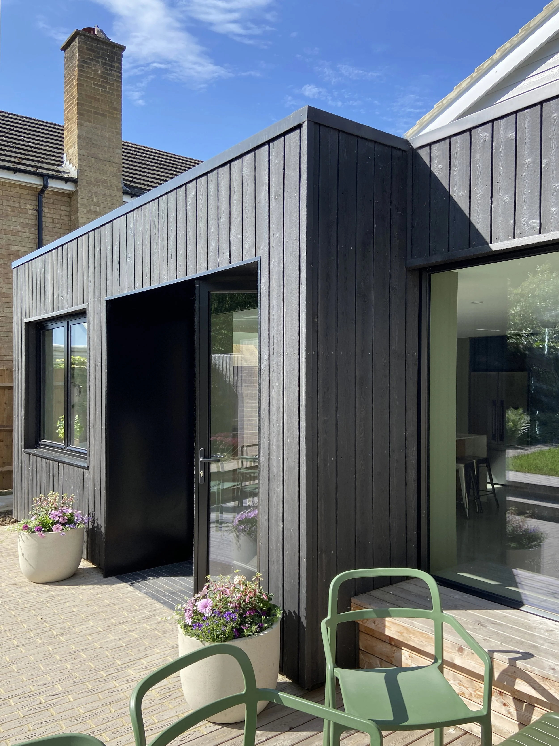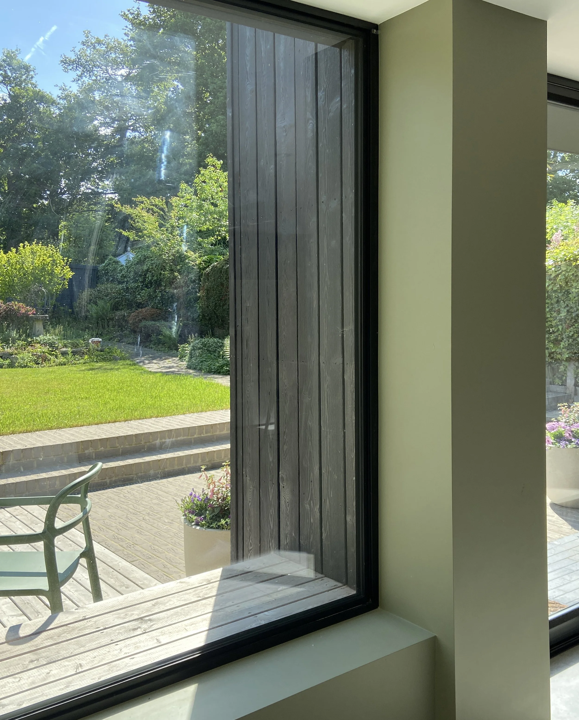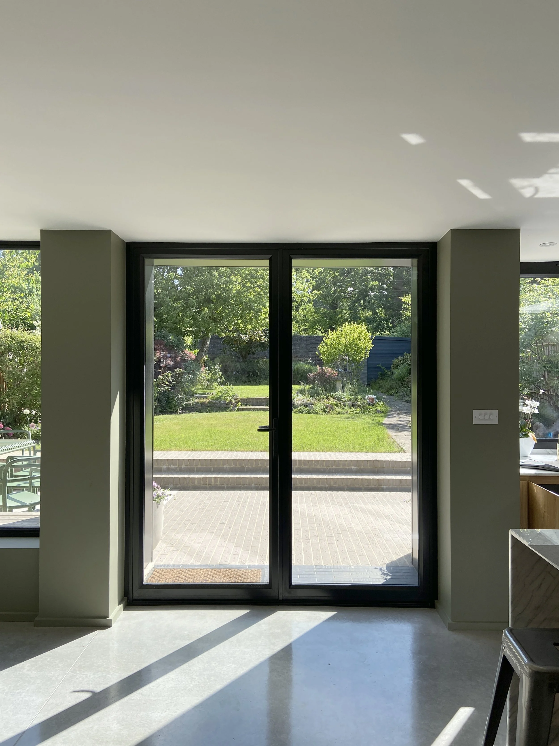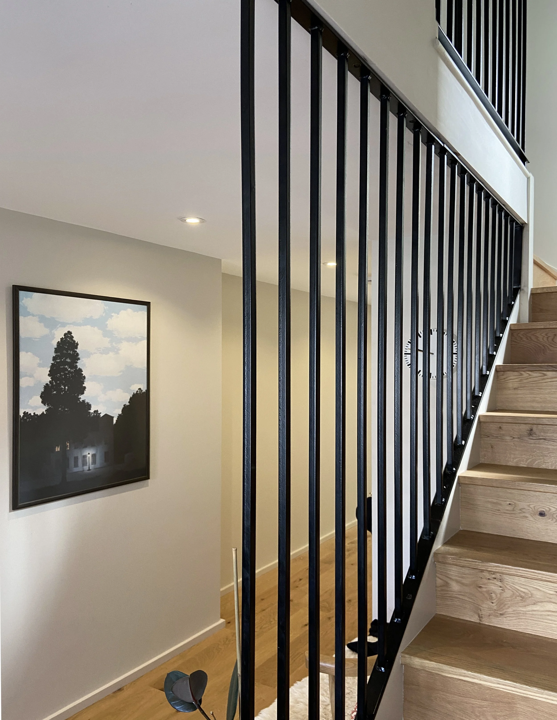BLACK BOX
Kingston Upon Thames, Surrey
The host building, a mid century detached home, has been significantly refurbished and extended; cloaked in a black charred timber. The moody timber cladding assists a distinctive overall material palette in combination with a beautiful polished concrete floor and exposed brickwork which runs from the internal to external environment. The open plan rear kitchen, dining and living spaces enjoy greater connection to the garden within inbuilt external seating further emphasising the indoor/outdoor flow and aspect towards the park behind the garden. Internally, tasteful lighting fittings, furniture and kitchen design all contribute to the overall vision with a Scandinavian feel.
PRESS + AWARDS
PROJECT TEAM
CLIENT | Private
CONTRACTOR | MAC Contractors
STRUCTURAL ENGINEER | A4 Design
APPROVED INSPECTOR | Local Authority

