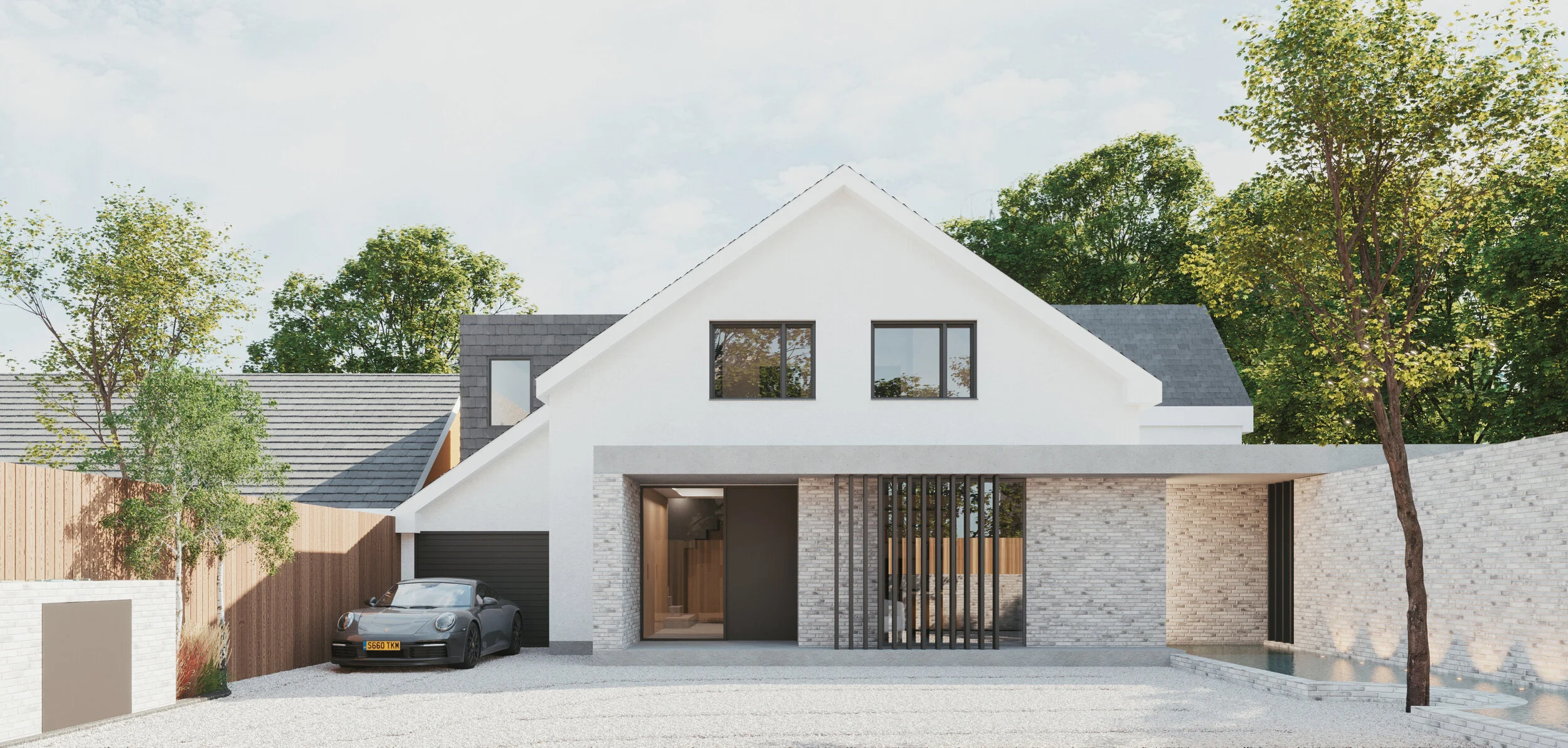TWICKENHAM HOUSE
Twickenham | Greater London
An iconic, zinc clad form extends from this Kingston villa overlooking Richmond park. The whole home has been subject to a significant refurbishment and the extension houses additional living spaces and the master bedroom. The cranked façades allow for far reaching views over the park at first floor, whilst focusing the aspect at ground floor to the rear garden. Maximising natural daylight levels, the rhombus shaped windows within the undulating and faceted form in combination creates a unique and dramatic extension to an historic Surrey home.
The home has been tastefully fitted out with original artwork and contemporary interpretations of skirtings, dado rails and covings. The rear extension acts as an extension to living and kitchen spaces, however more dramatically becomes part of the master-suite at first floor level where an internal balcony sits in tension between the floors and extends towards the royal park. Externally, a similarly conceived courtyard space constructed in brick with a floated concrete patio lead onto a generously planted garden.
PRESS + AWARDS
PROJECT TEAM
CLIENT | Private
CONTRACTOR | Main Contracts
STRUCTURAL ENGINEER | Structural Design Studio
APPROVED INSPECTOR | TBC




