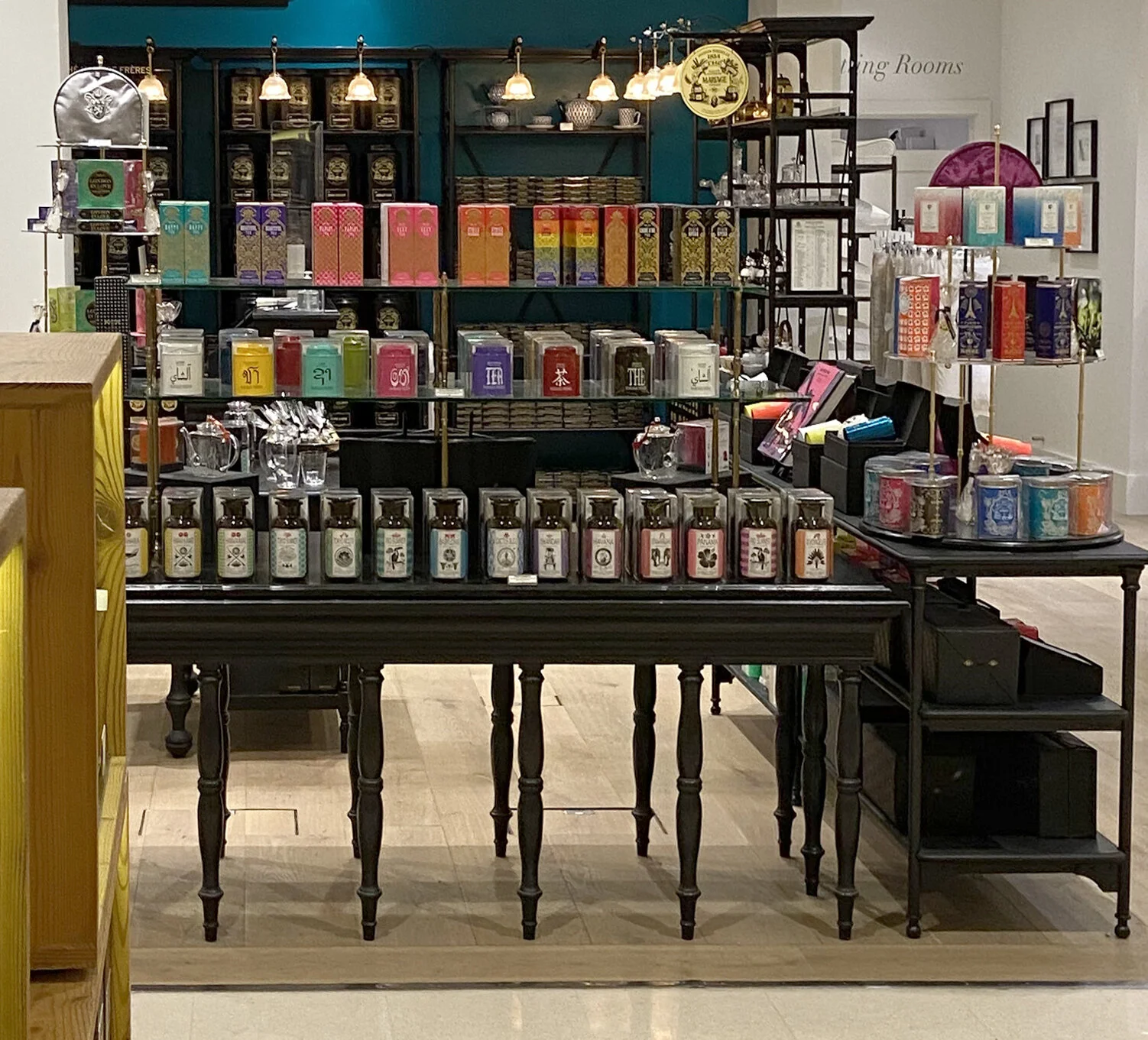SELFRIDGES FITOUT
Oxford Street | London
Following the fit out and delivery of the boutique French tea company’s flagship store, FCA worked on the delivery of the Selfridges fit out. In London, the flagship headquarters is housed within the walls of an historic, five storey, listed Georgian townhouse. The overall scope of works included a significant retail space, one hundred restaurant covers, a tea museum and private event spaces.
At ground floor level, the Comptoir de Thé incorporates the longest tea wall in the world, all in bespoke joinery and decorated throughout in the company branding. The double height atrium space to the rear of the shops draws light deep into the plan, creating an encapsulating space for the restaurant. In the upper most floors, back of house facilities, and event rooms are complemented by the Musee du Thé - the tea museum - which contains an array of tea antiquities from around the world.
PRESS + AWARDS
PROJECT TEAM
CLIENT | Undisclosed
CONTRACTOR | ACS




