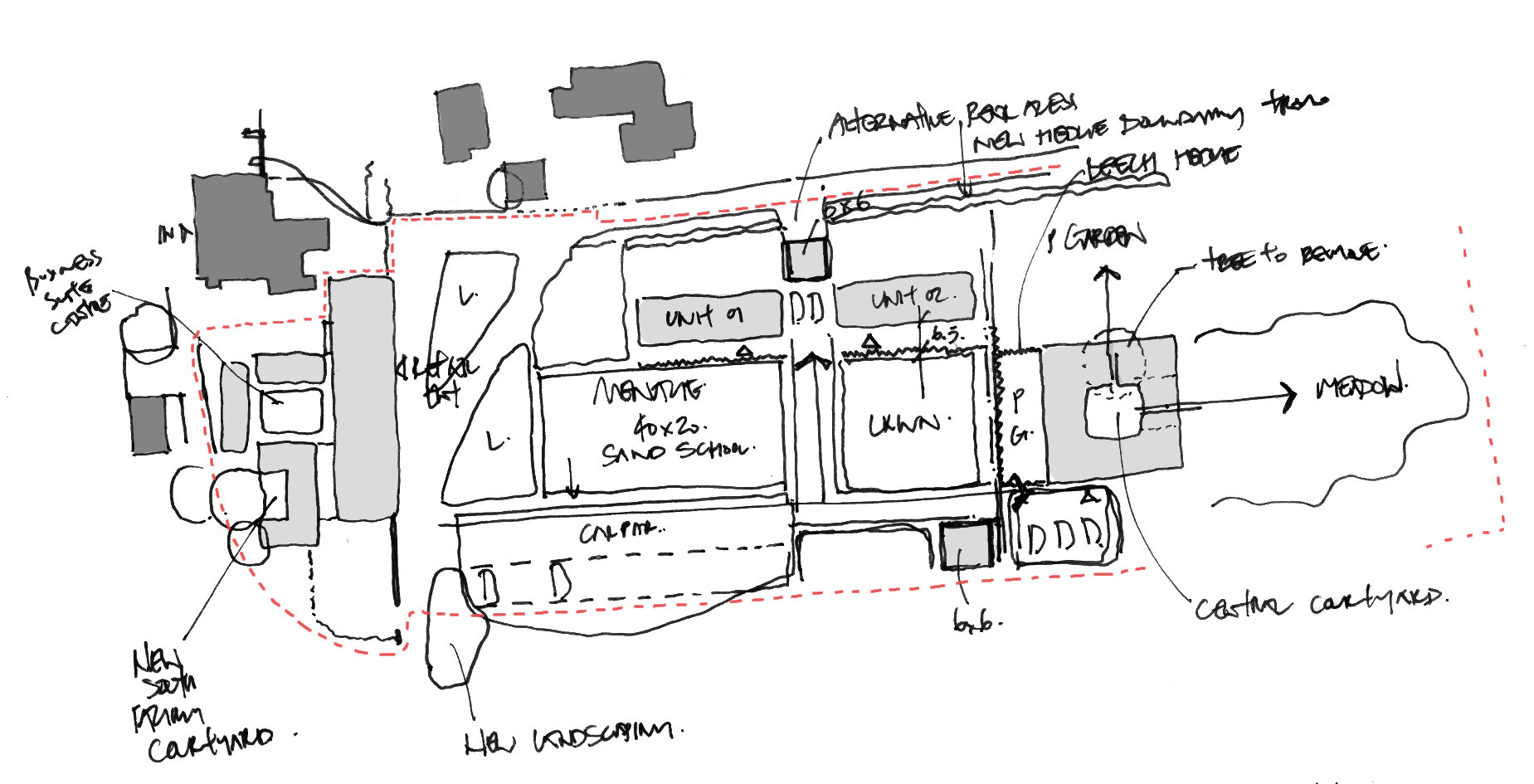ARTISAN STUDIOS
Undisclosed Location
Part of a wider complex including private homes and commercial facilities, the proposal for artisan studios contributes to a site wide masterplan and holistic vision. With space for eleven separate studios and associated communal facilities, the existing stable blocks will be transformed, thermally upgraded with new window and door positions inserted into the historic structures. It is envisaged that these spaces will be used as remote working spaces, small offices, or small workshops for light crafts. The aesthetic taken on will include new black timber with green detailing with the refurbished stable block retained in white and black painted brick.
PRESS + AWARDS
PROJECT TEAM
CLIENT | Private
STATUS | Planning





