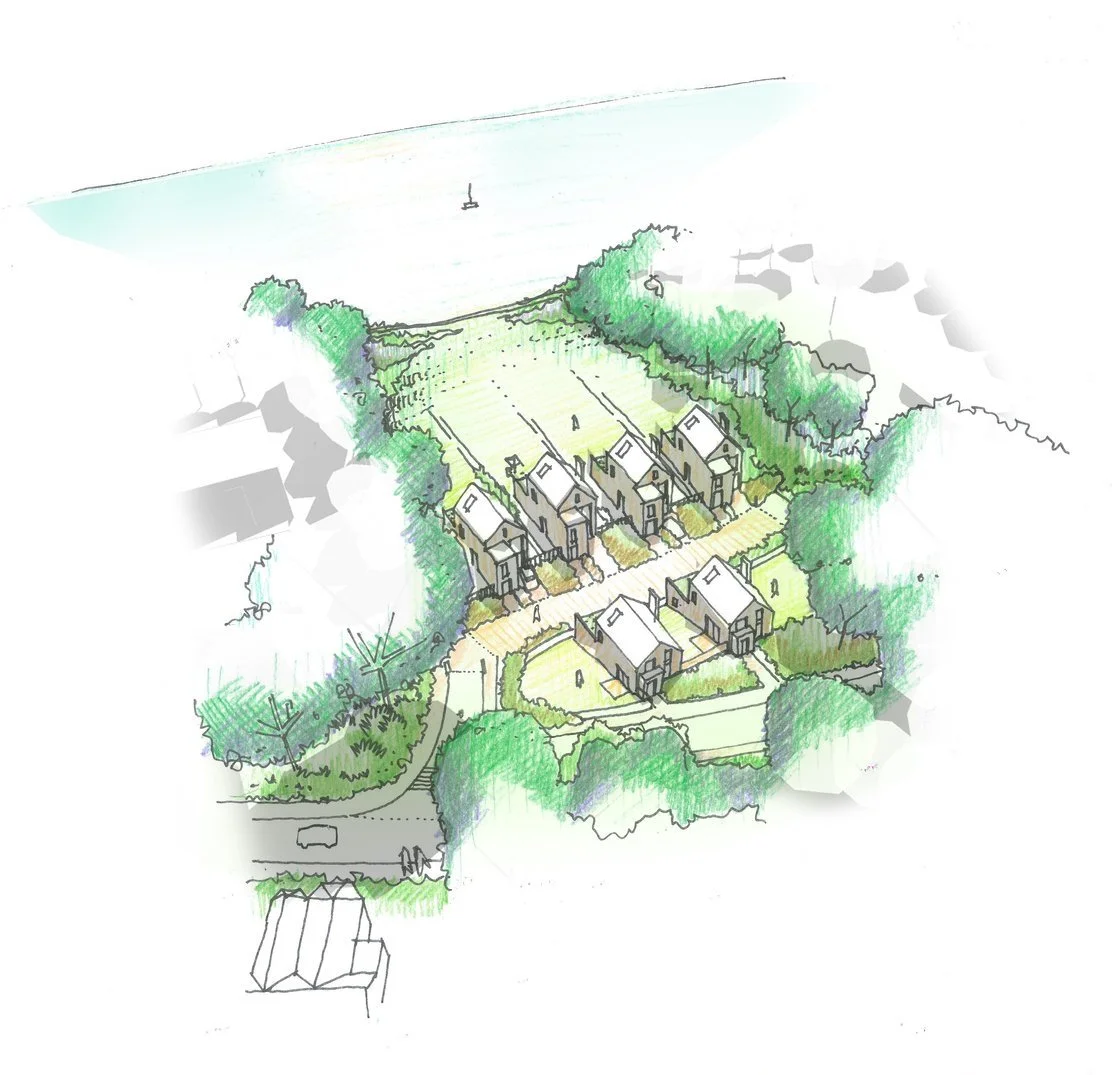SEASIDE MASTERPLAN
Isle of Wight
Overlooking the Solent on the Isle of Wight, the significant and sloping site - formerly two sports pitches - is intersected by a public highway. As a result, the northern and southern plot take on different characteristics, emphasis and development opportunities. Working for a private developer, the proposed scheme incorporated a low density arrangement of luxury houses and detached town houses which were informed by the remarkable siting and location afforded with panoramic vistas of the Solent.
On the northern inland plot, the ground is generally level and the density of the masterplan seeks to ensure a commensurate relationship with the neighbouring roads and homes. This means generous homes sit within significant and wide plots in a typical residential arrangement. Conversely on the lower southern plot, arranged with the sloping topography, the proposed homes are designed to take advantage of the change in level. The split level arrangement of the proposed homes mean living spaces are located on upper levels with bedrooms below.
The aspects to the sea and the surrounding countryside, together with the abundance of mature trees are valuable assets and the proposals seek to be fully compatible with the pre-existing condition.
PRESS + AWARDS
PROJECT TEAM
CLIENT | Private Developer
STATUS | Planning
ARBORICULTURAL | Tree Care Ltd
ECOLOGY + PLANNING | Terence O'Rourke Ltd
TRANSPORT + UTILITIES | Hydrock Ltd





