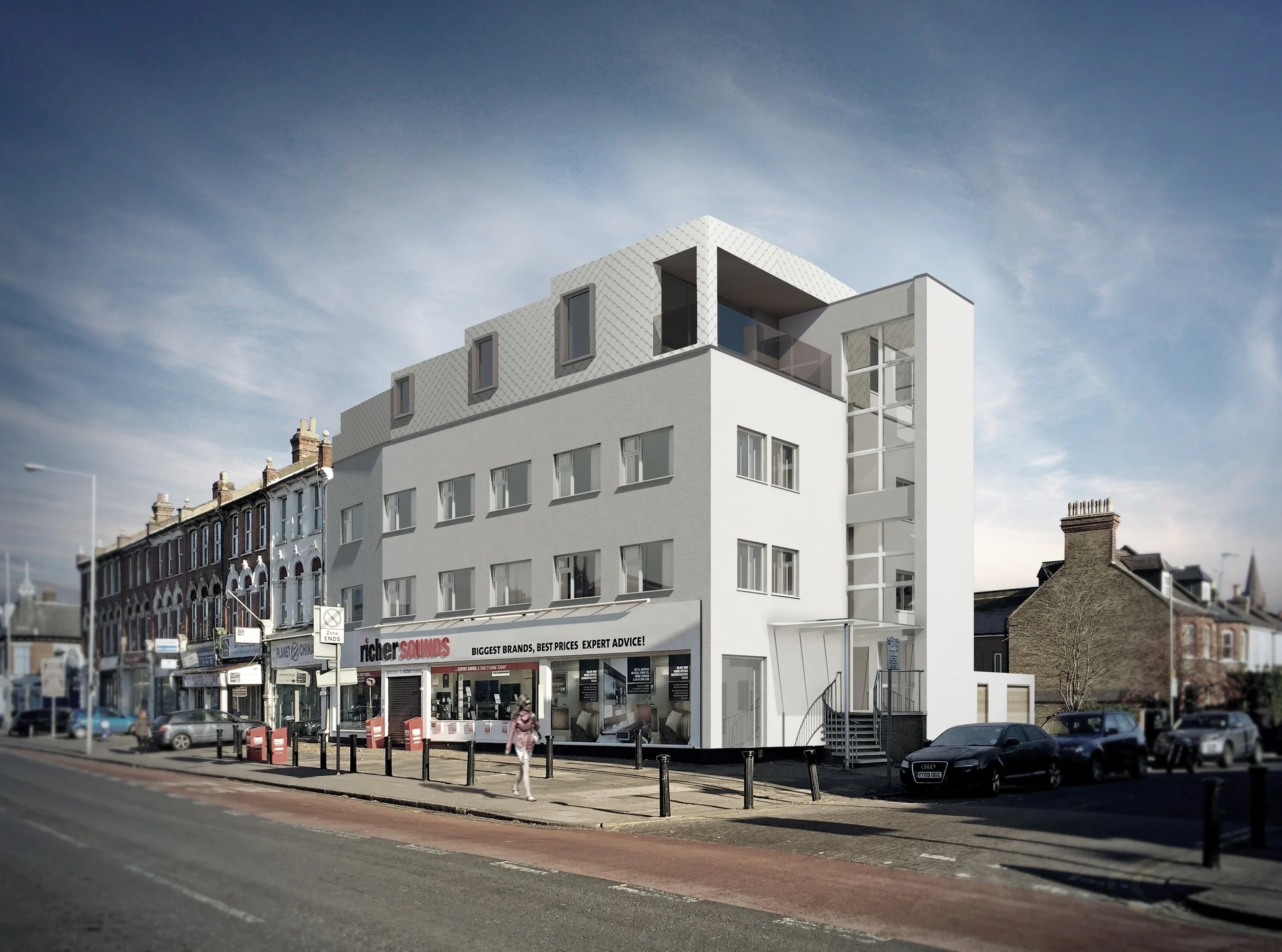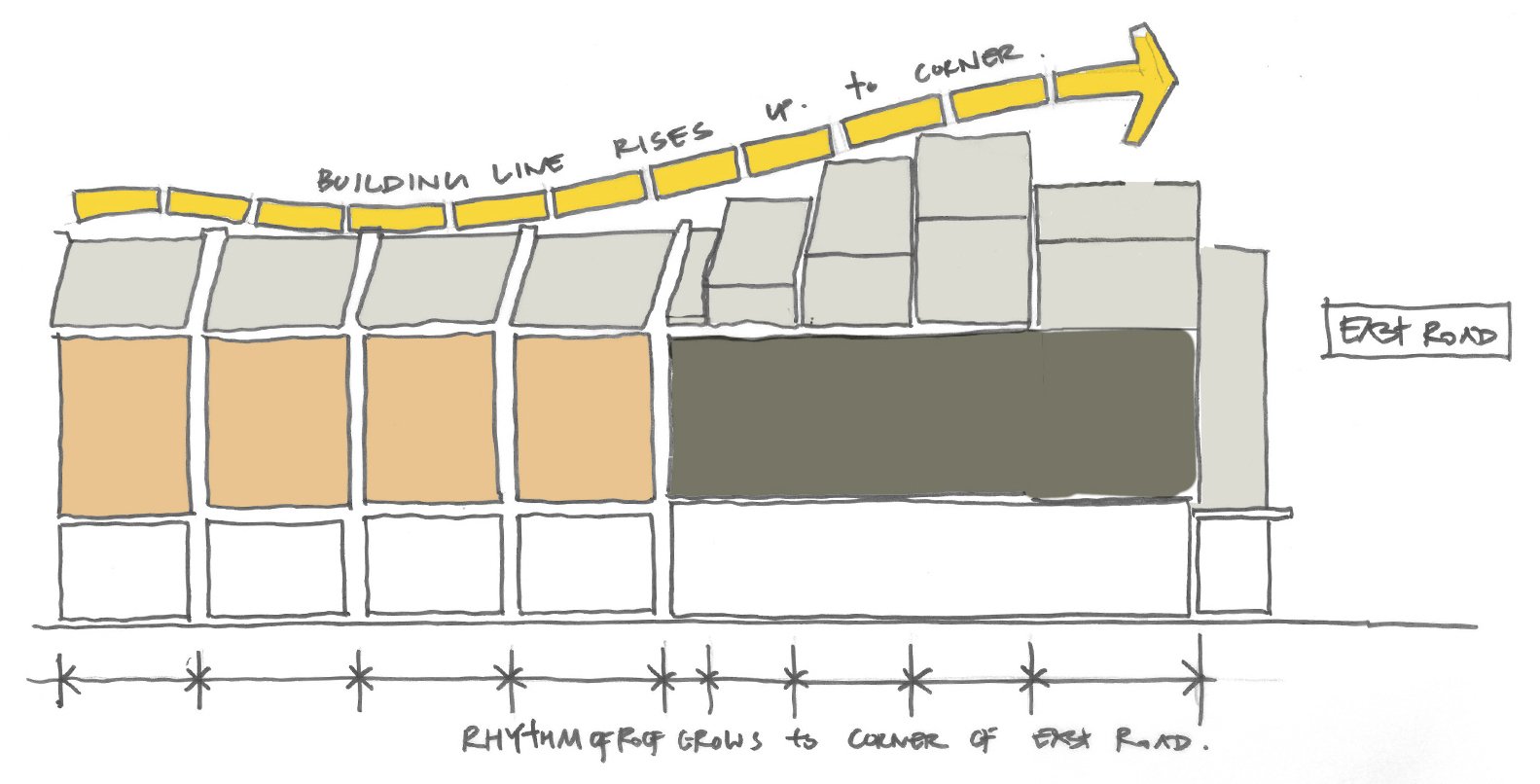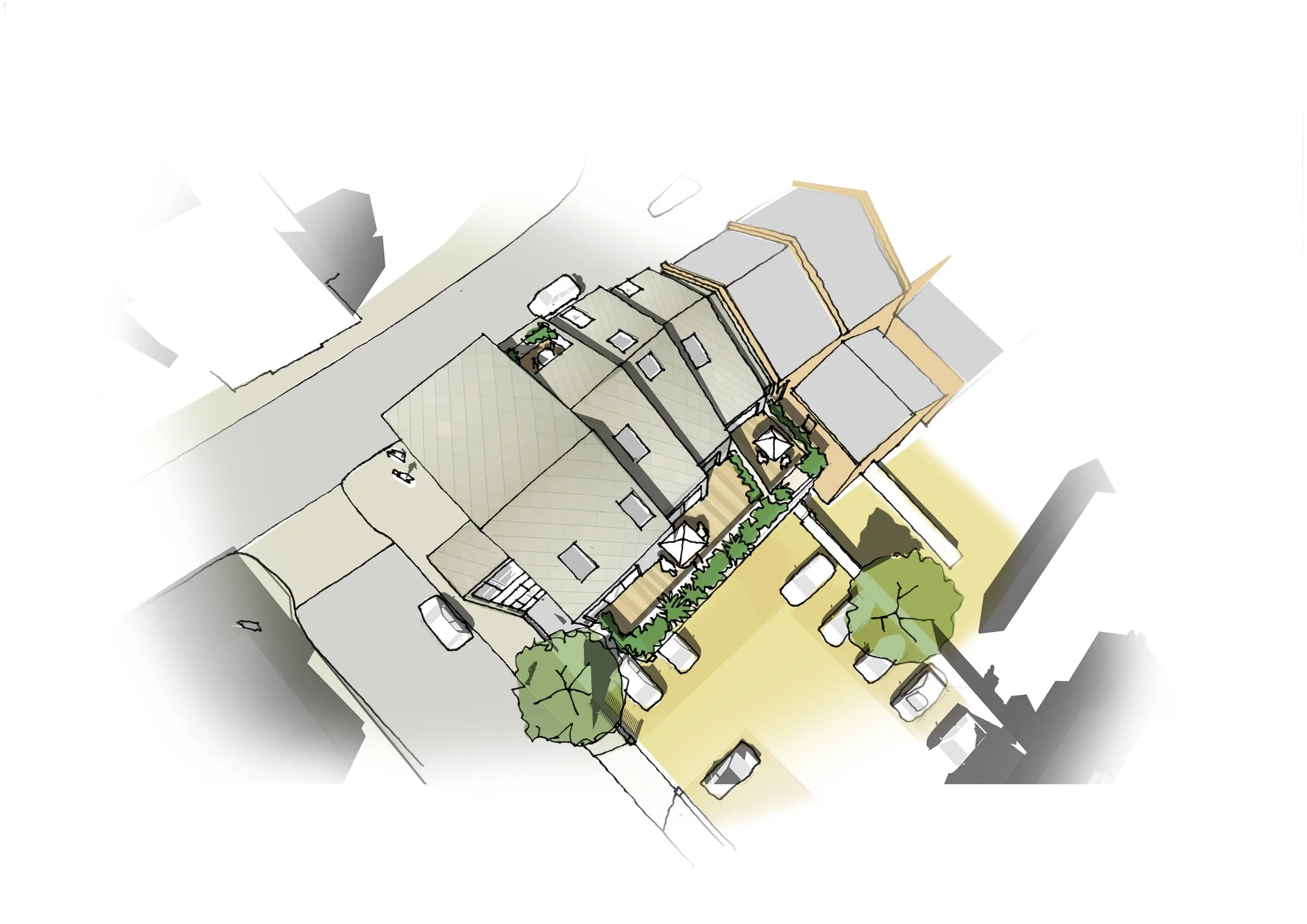RICHER SOUNDS
Kingston upon Thames | Surrey
The key aims of the Richer Sounds extension were to create a sensitive yet bold addition to James House. The existing property was a flat roofed brick clad construction. The new building form gently escalates on the approach to Kingston and terminates the terraced properties fronting onto East Road. Consideration of scale and neighbouring heights were taken into account. The form and massing extended the building line of the terraced parade into a structure which would allow valuable second storey elements; an urban gesture on the prominent corner location.
Careful consideration of how the building interacted with the busy streetscape and complex historic - albeit run down - facades of the neighbouring Victorian terraced housing were at the forefront of the design process. The host building is upgraded thermally and skimmed in an amalgamating white skin. At roof level, the use of lightweight zinc cladding contrasts against the parade.
Within the car parking zone to the rear of the site, a new single dwelling was proposed. The house was designed around the significant site constraints and incorporated an open plan arrangement of living spaces with top floor living accommodation and roof deck. Rodeca panelling contrasted the stock brick facade in a contemporary architecture.
PRESS + AWARDS
PROJECT TEAM
CLIENT | Richer Sounds
STATUS | Planning







