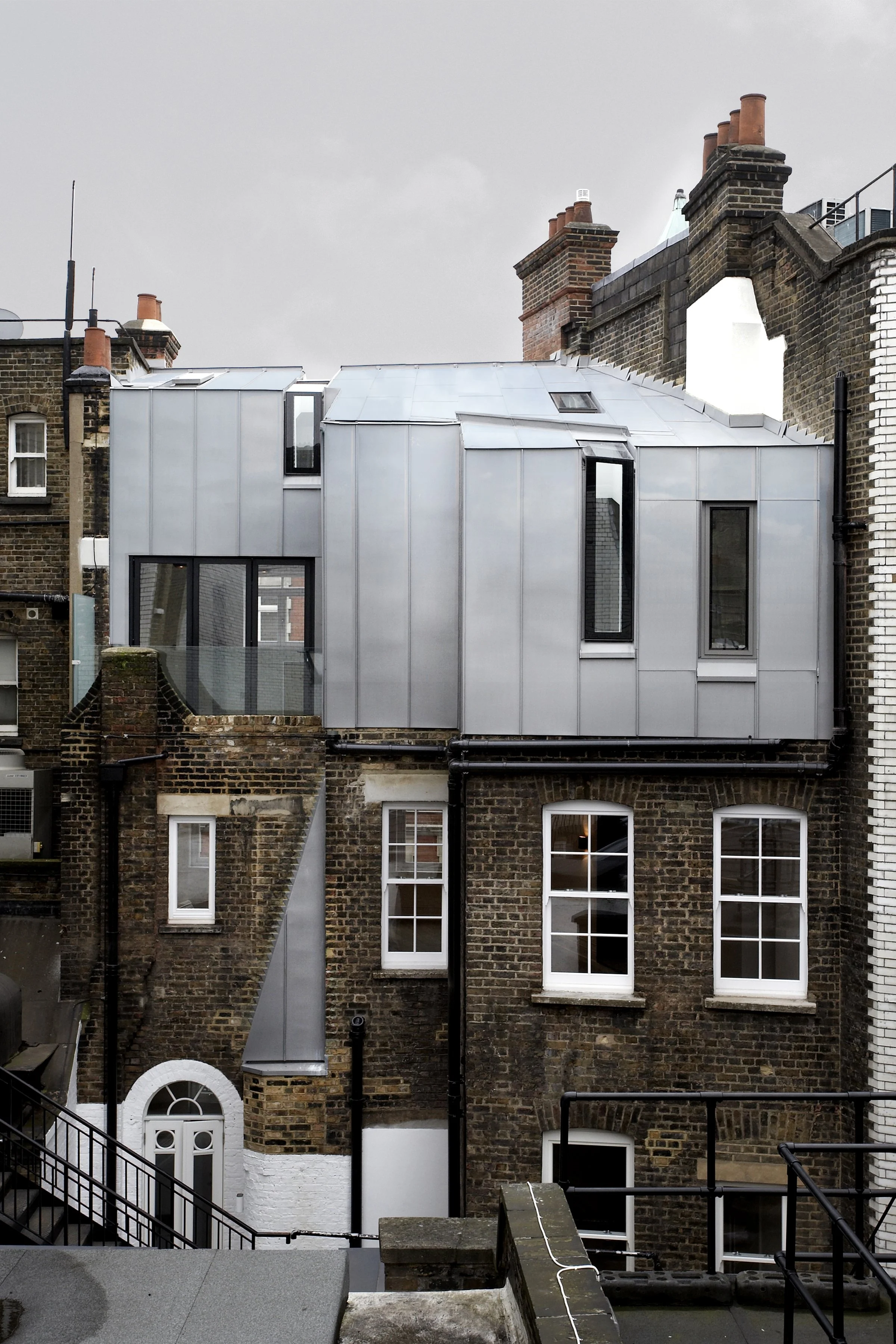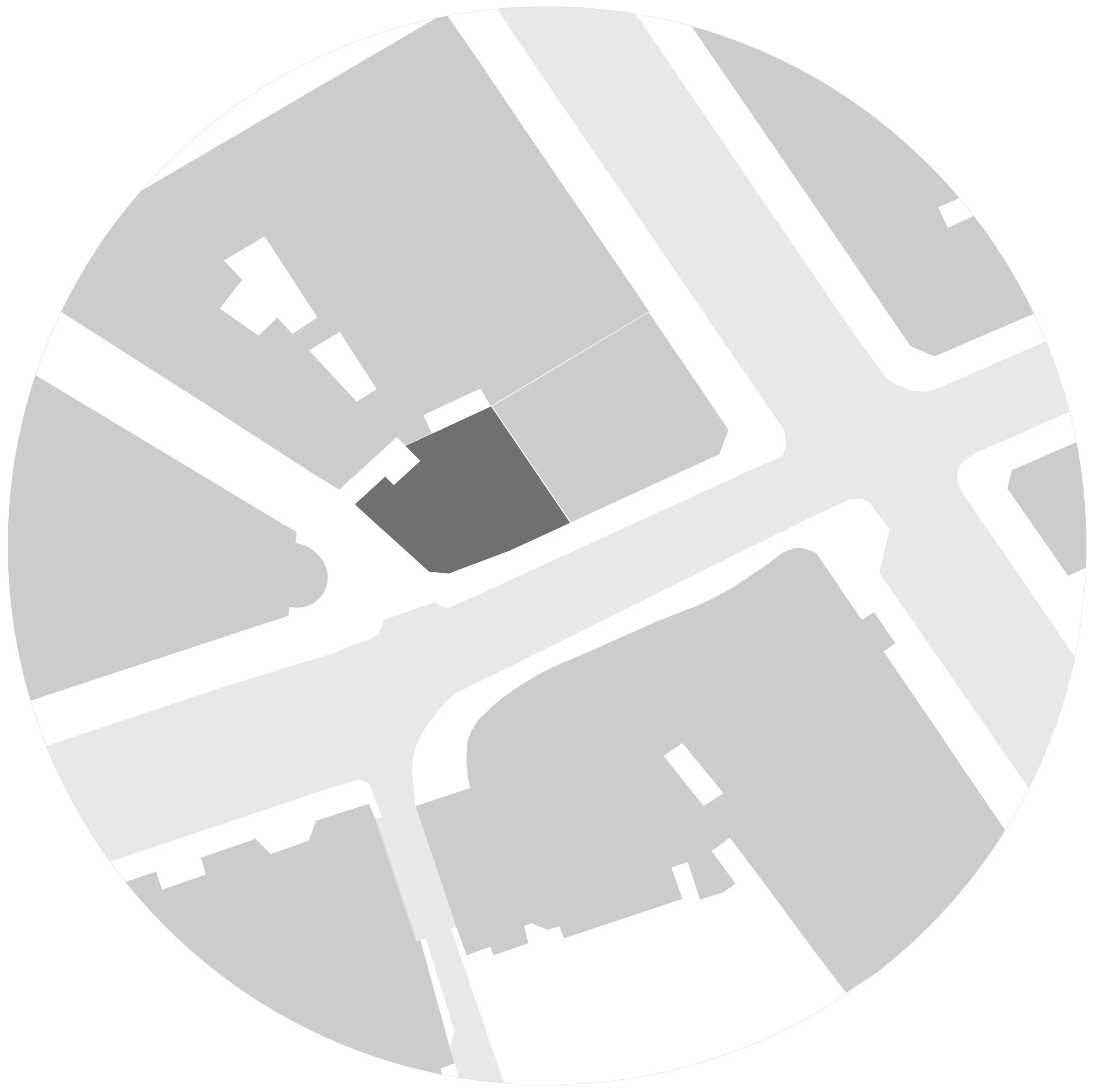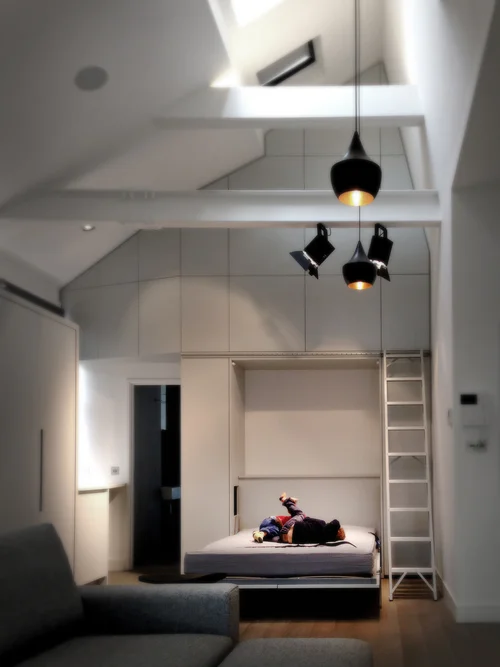GROSVENOR STREET
Mayfair, London
In Grosvenor Street, Mayfair, this historic property was fully refurbished and cloaked with a zinc skin. Designed and delivered for Royal London Asset Management (RLAM), the overall scope included office spaces, commercial premises and residential accommodation.
The tricky and enclosed context provided numerous logistical issues associated to the construction of new spaces. The folding form ensured the additional volumes at roof level were commensurate with the host building creating two new luxury apartments with intimate views over Mayfair, whilst not compromising the sensitive street scene. Internally, the design encapsulated every detail including lighting, space saving furniture, joinery and kitchen design.
The project included the renovation of the original public house and historic facades on Grosvenor Street with office and commercial spaces on the ground and first floor. The corner building offers the client, RLAM, a highly flexible floor plate with a communal focus. The outcome commercially added value and exceeded the clients expectations.
PRESS + AWARDS
PROJECT TEAM
CLIENT | Royal London Asset Management (RLAM)
CONTRACTOR | sq-m2 Ltd
STRUCTURAL ENGINEER | Michael Alexander Consulting Engineers
PROJECT MANAGEMENT | Quantem
APPROVED INSPECTOR | Regional Building Control














