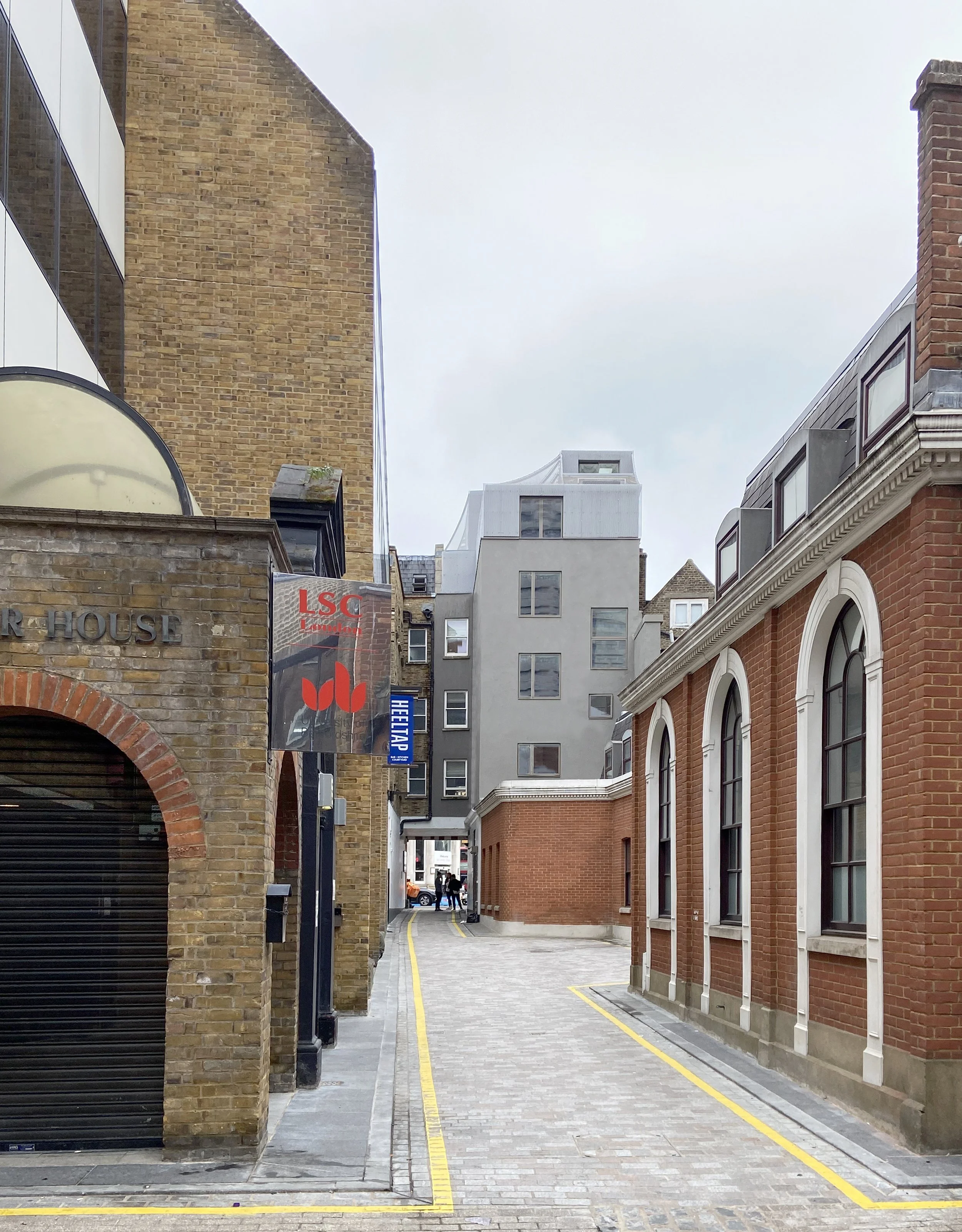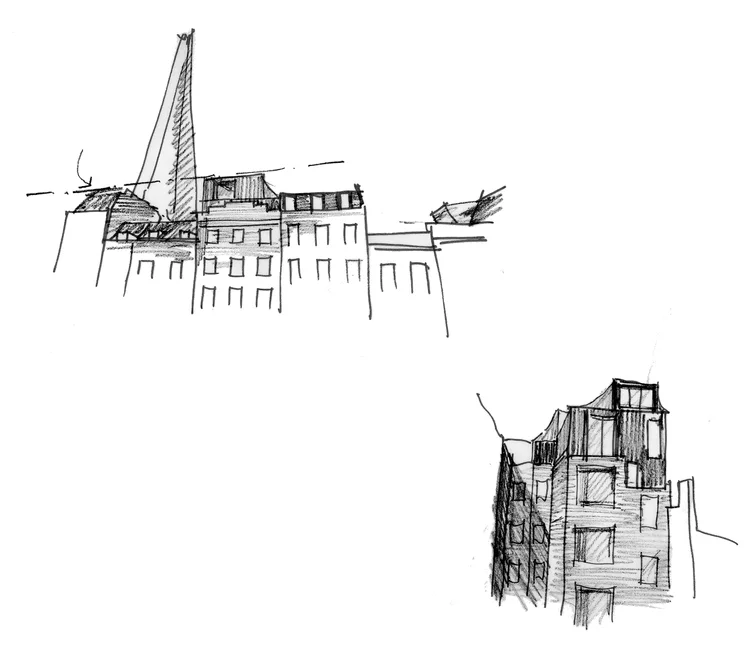BOROUGH HIGH STREET
London Bridge, London
This Borough High Street property was transformed with a full refurbishment internally, a new commercial premises at ground floor and a two storey extension at roof level. The extension is draped in a flexible chain-mail which creates a silhouette against the skyline and buildings beyond. The given context, with variety in scale and massing, allows the newly introduced form to be read as a clear addition to the host property along the prominent street and from the entrance to Borough Market.
The whole scheme, set over six storeys, includes commercial premises at ground floor and four residential apartments on each floor above. The penthouse sits over two levels within the cloaked form.The new accommodation within the extension has direct views of the Shard, which looms in the background. Internally, the scheme has timber flooring, polished plaster walls and tastefully selected lighting fittings. The real joy is to have such an intimate view of the city in this superb location in central London.
PRESS + AWARDS
Architects' Journal | "500k hotel to homes conversion"
PROJECT TEAM
CLIENT | Libertarian Residential Ltd
CONTRACTOR | Northvale Construction
STRUCTURAL ENGINEER | MNC Design Services
APPROVED INSPECTOR | MLM
CDM | Goddards














