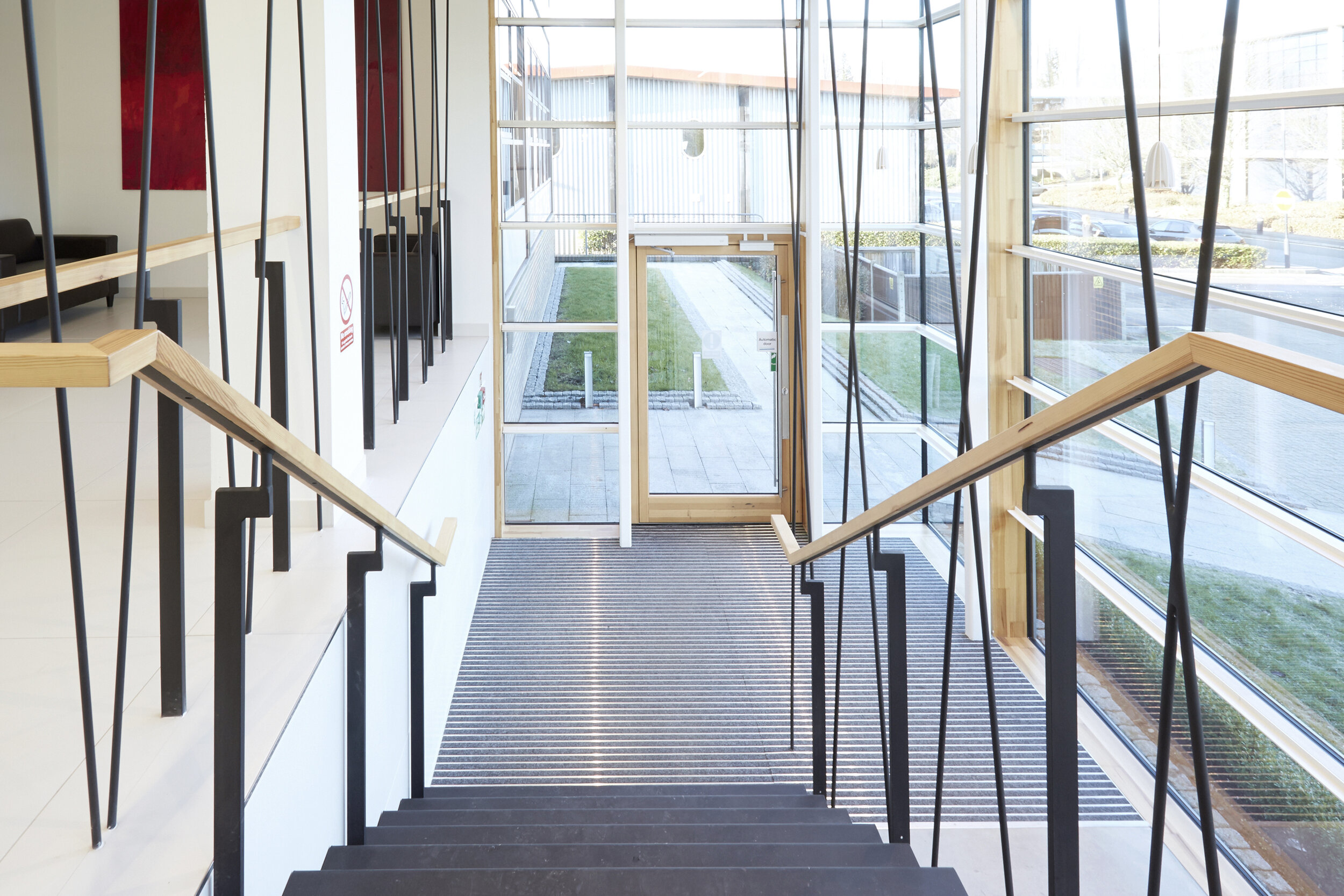BLUEBIRD HOUSE
Leatherhead | Surrey
FCA designed and delivered a commercial reception extension at Bluebird House in Leatherhead, Surrey. Comprising a new and improved entrance sequence, additional commercial space, external landscaping and refurbishment of bathrooms, the overall aesthetic is distinct providing added value to the premises.
The scheme included a new black steel cantilevered staircase, timber panelling to ceiling zones, new CAT A refurbishment and associated lighting upgrade; all complementing the existing concrete waffle slabs. The entrance is generous and inviting, whilst the 25,000 square feet of commercial spaces behind benefit from upgraded associated facilities. External works for the project were also developed including a parking area and a new cladding proposal for the whole building.
Photography by Ashley Goodwin
PRESS + AWARDS
PROJECT TEAM
CLIENT | Rockspring
CONTRACTOR | Pakeray
PROJECT MANAGEMENT | Quantem
STRUCTURAL ENGINEER | Wyatt Carruthers Jebb
SERVICES CONSULTANT | Chris Evans Consulting
BREEAM | Scotch Partners
APPROVED INSPECTOR | MLM










