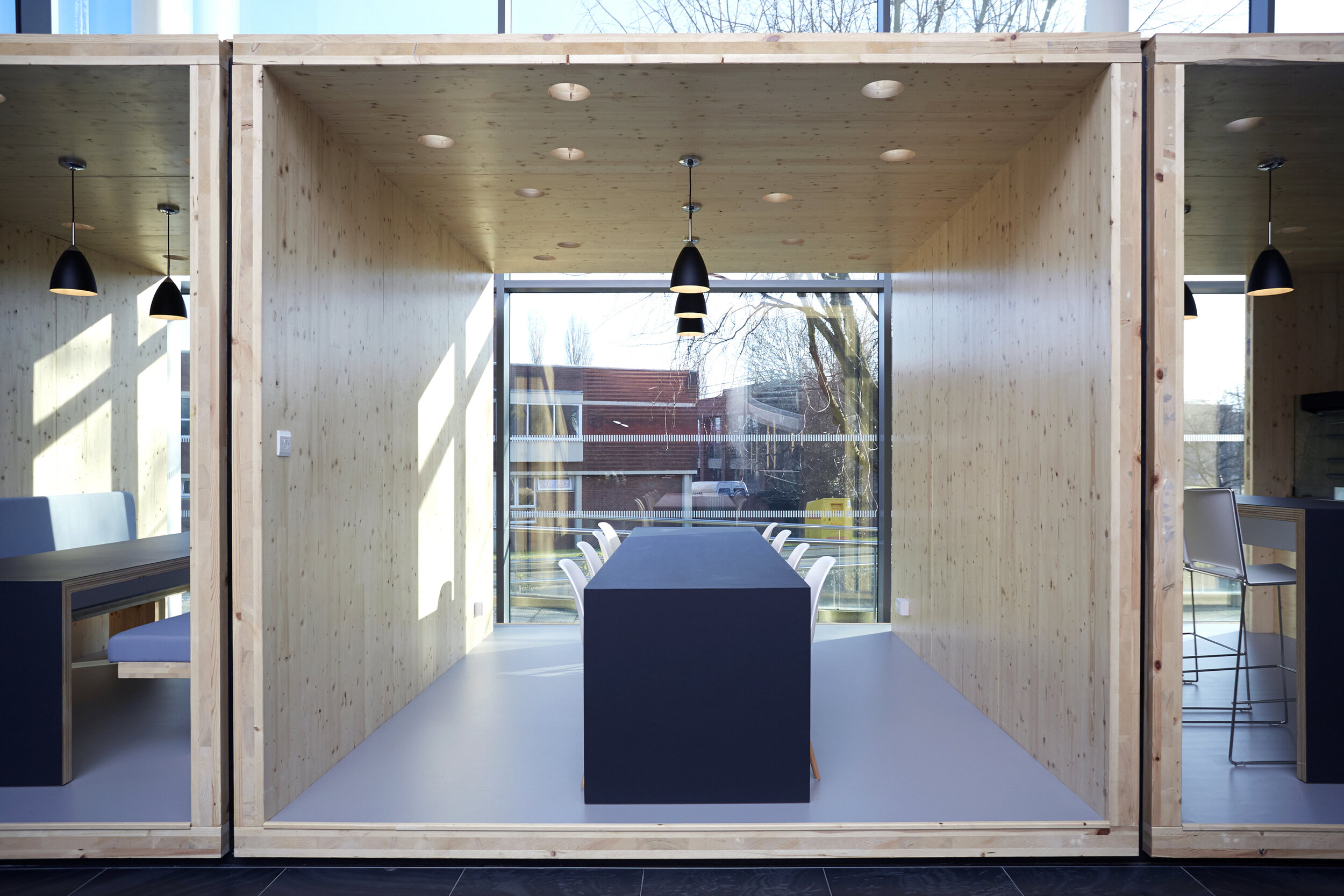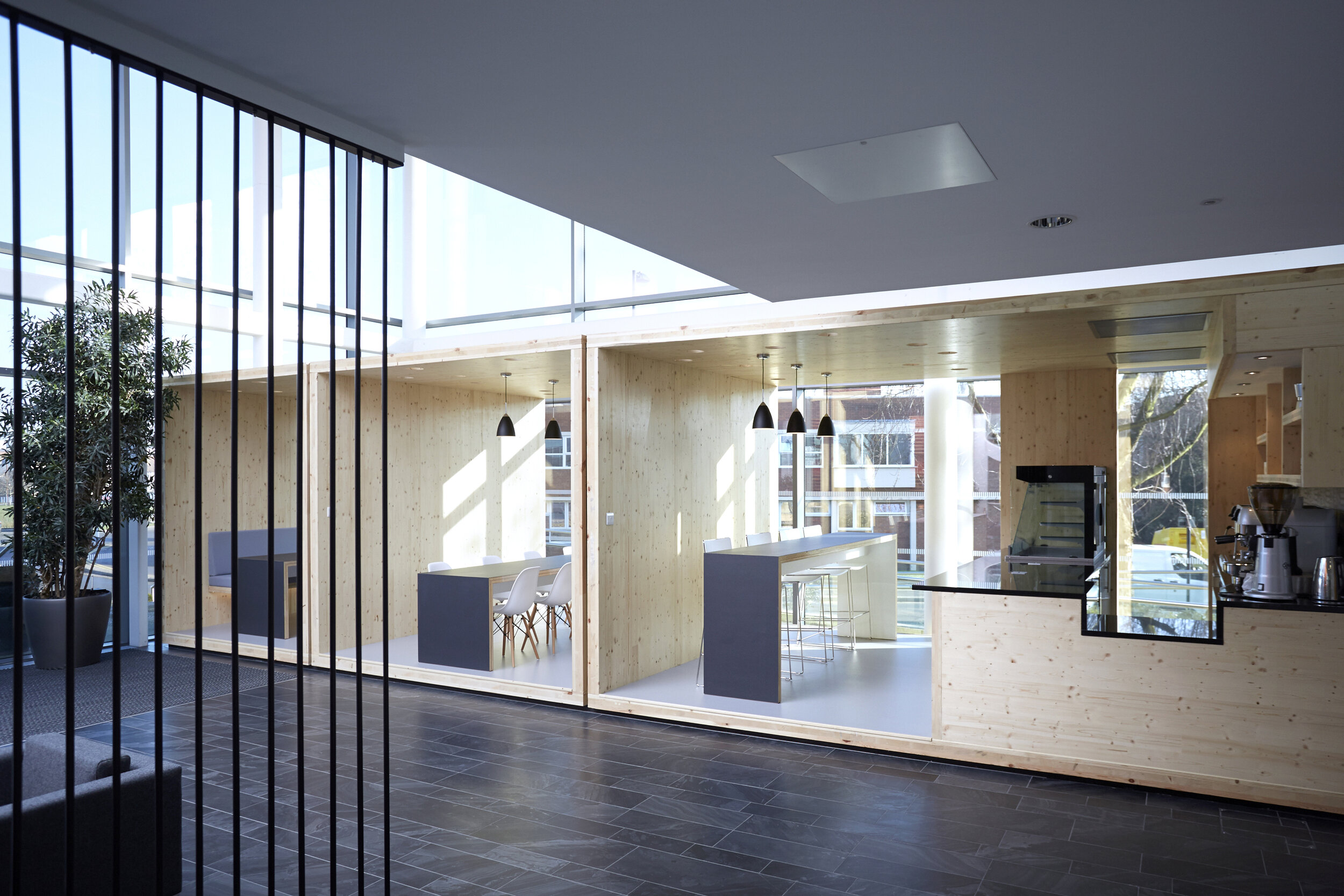TOR CAFE + RECEPTION
Maidenhead | Berkshire
Within the atrium of a significant commercial premises which previously lacked human scale and domesticity, inserted cross laminated timber pods now house intimate and homely touch down facilities contributing to a social hub. Situated adjacent to the entrance, the voided space becomes a place for congregation and for informal meeting not afforded by the main commercial premises. For Rockspring, the brief was to create a welcoming appeal which would enhance the existing facilities.
The cross laminated timber boxes provide intimacy and semi private spaces Complimented by permanent plywood furniture, tables and flooring are finished in a a forbo furniture linoleum in contrasting colours. Carefully selected light fittings drop through circular penetrations in each box and veiled curtains are provided for sun shading.
Photography by Ashley Goodwin
PRESS + AWARDS
PROJECT TEAM
CLIENT | Rockspring
CONTRACTOR | Enigma
CROSS LAMINATED TIMBER | G Frame










