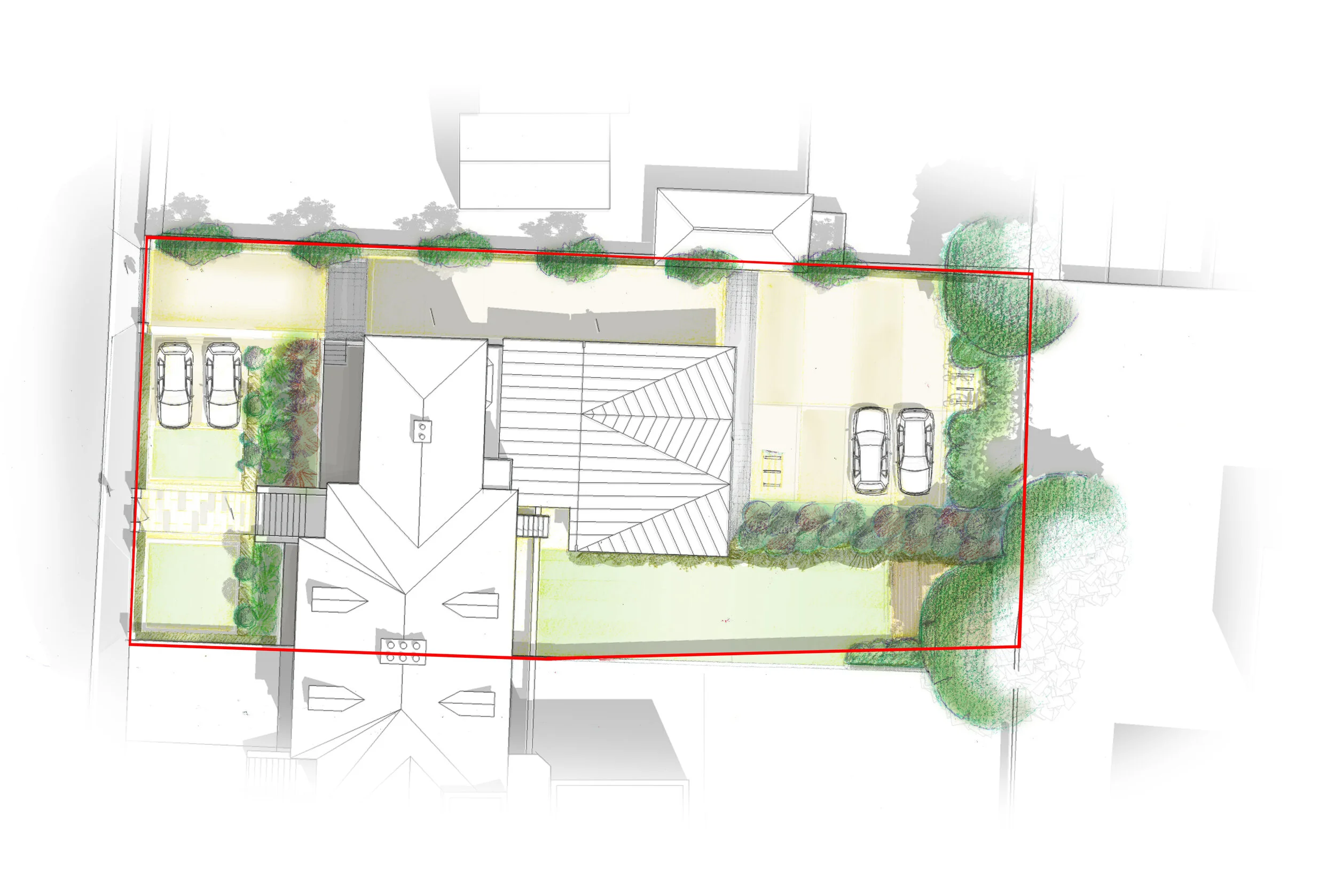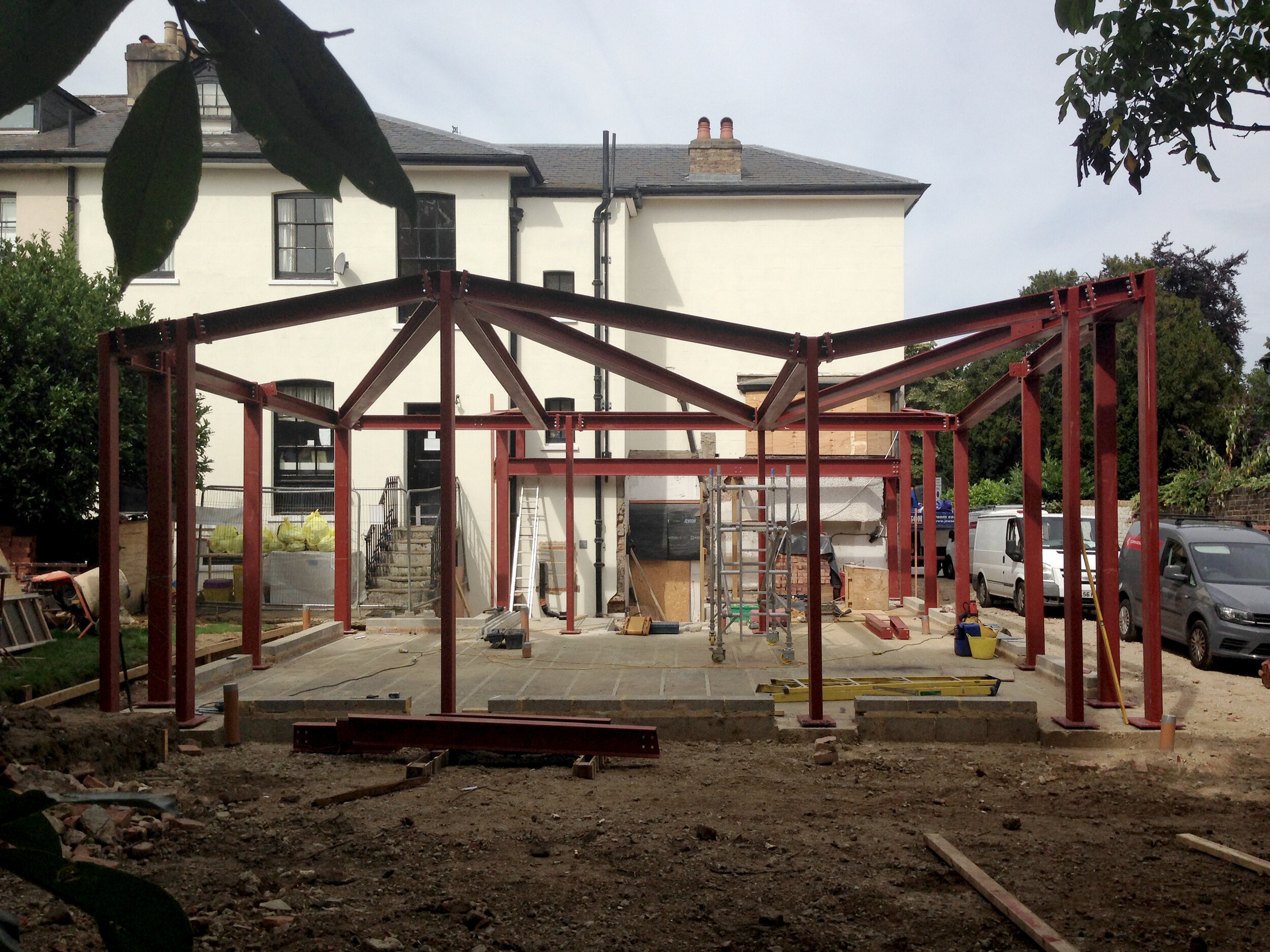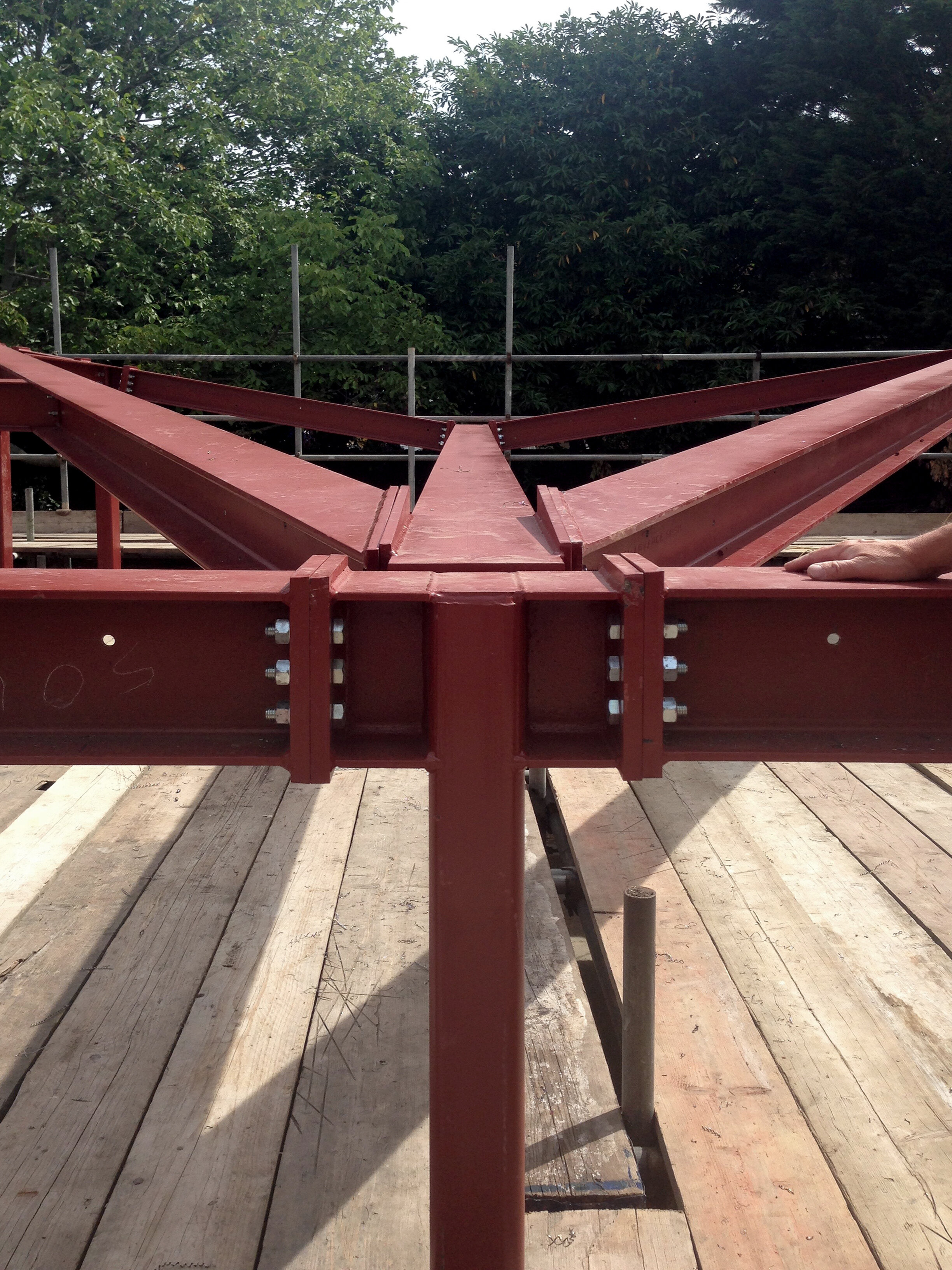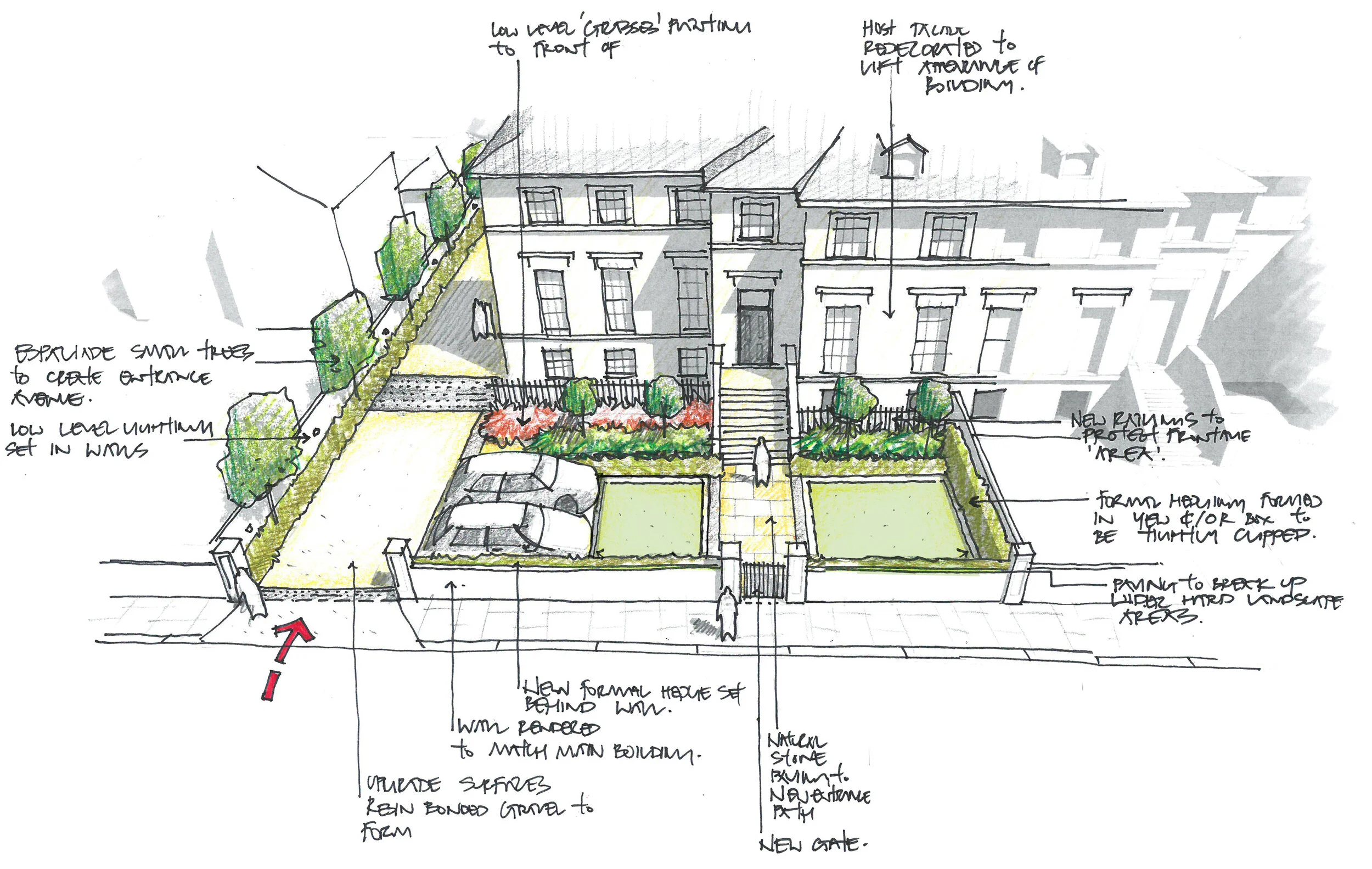MANRO VETERINARY
Surbiton | Surrey
Manro Medical Veterinary, located in the Surbiton conservation area, was sensitively extended creating a new reception and waiting area for the surgery. The historic host building is solid and characterised by small window openings, cloaked in white stucco. The extension contrasts this; its tectonic light and vertical with a gently articulated roof which is expressed internally. The ribbed facade creates a formal language where the zinc detailing of the roof draws from adjacent historic precedent in the conservation area.
The oversized reception creates a pleasant and open feel for visitors, staff and animals. The rear facade has two doors; one for dogs, one for cats; and this informs the space planning within. The works included a site wide upgrade of landscaping and parking for the business, ensuring an overarching scheme was commensurate with its special setting.
PRESS + AWARDS
PROJECT TEAM
CLIENT | Voo Veterinary Group
CONTRACTOR | Corniche
STRUCTURAL ENGINEER | Parmarbrook
TIMBER FABRICATION | Scandinavian Timber Ltd
APPROVED INSPECTOR | JHAI
PROJECT MANAGEMENT | Richardson Greenyer
CDM | Emmerson Barnett













