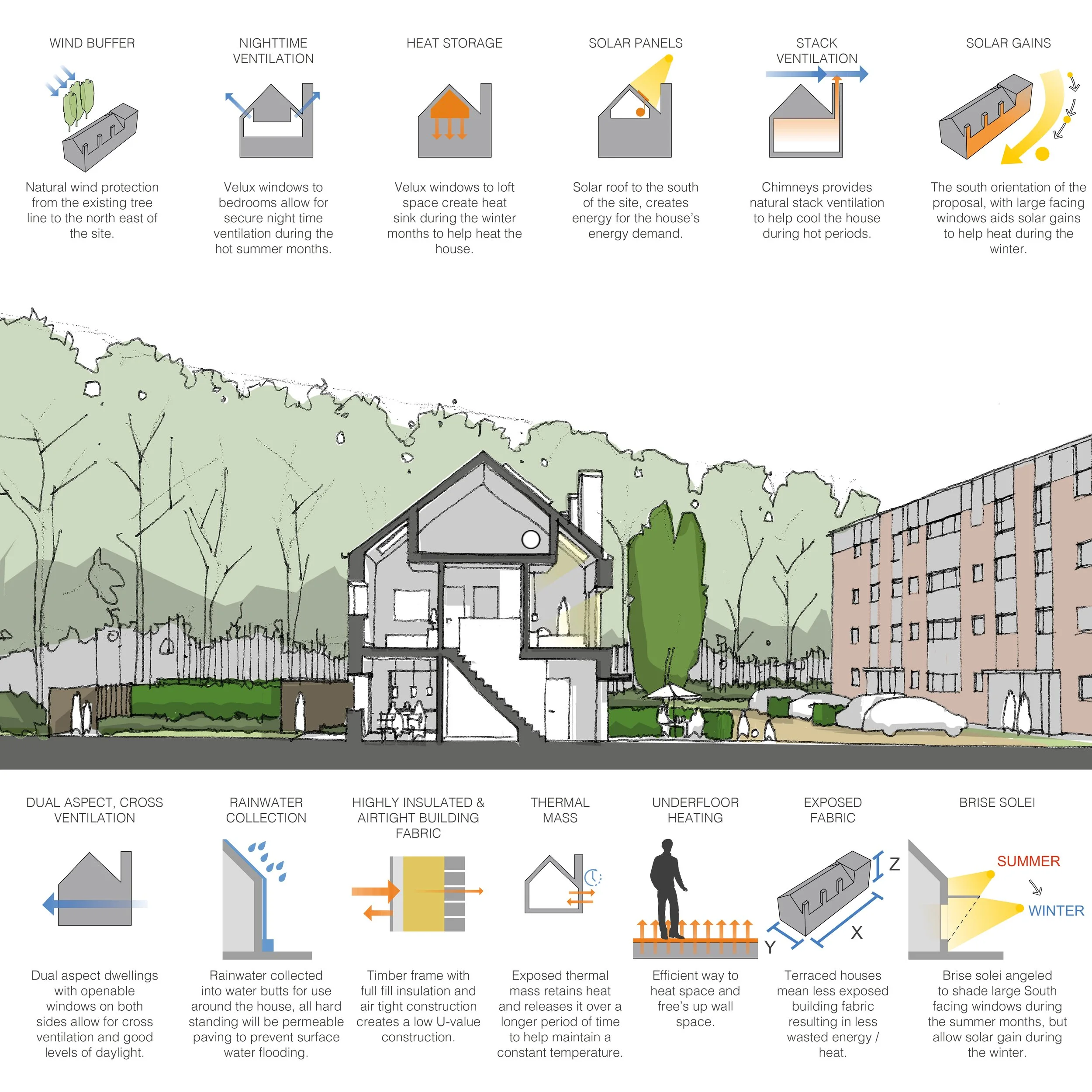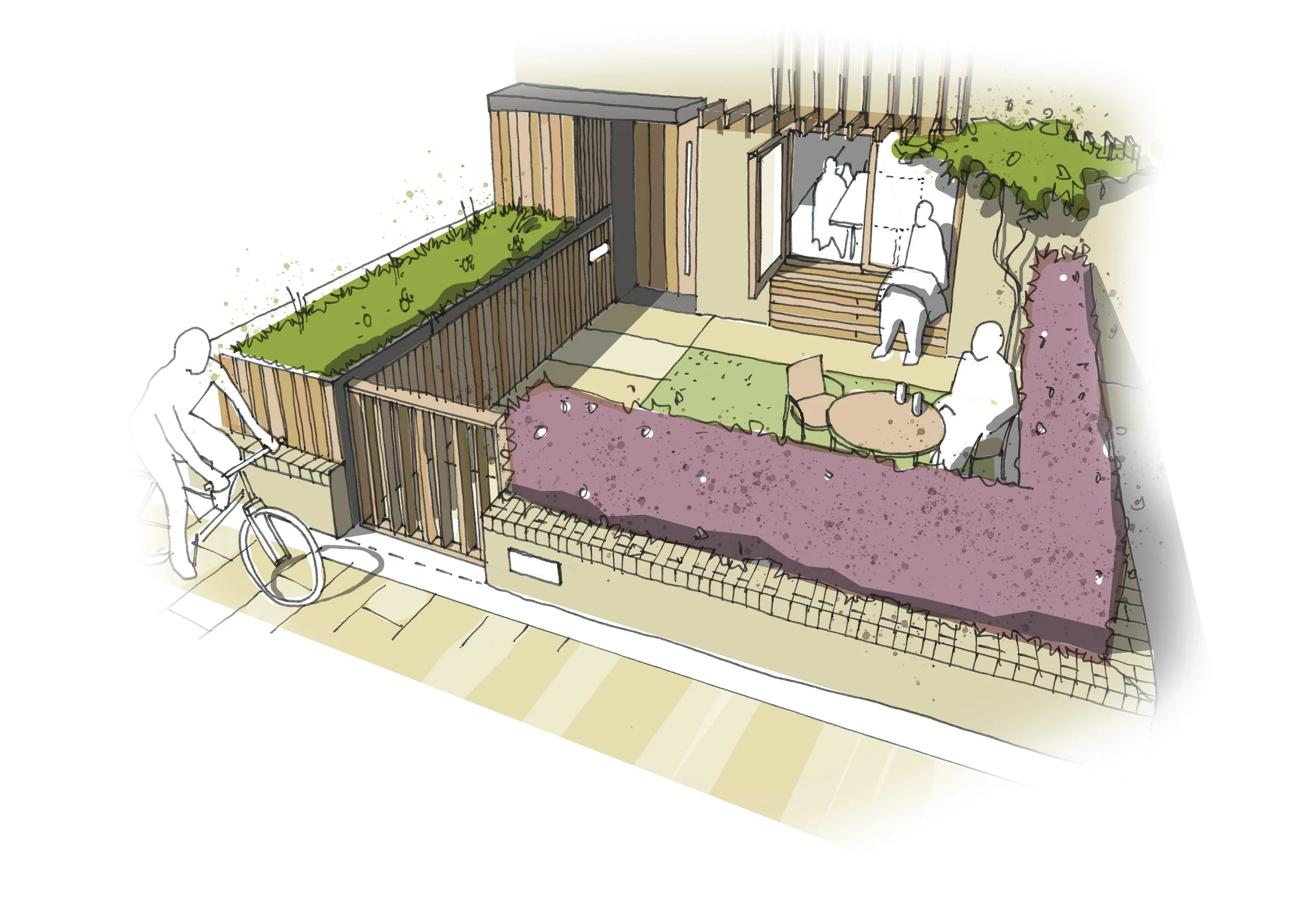BETHANY WAYE
Hounslow | Middlesex
Working for Hounslow Council, the scheme reinvigorates the backland site with a row of four terraced housing with private rear gardens, parking and a communal play area. The four dwellings are laid out in a single terrace and is characterised by three oversized chimneys and bookended with a lager dwelling to the northern boundary.
A palette of simple yet elegant materials has been chosen for the scheme. A light buff brick, which is common along Bethany Waye, is paired with a slate roof. Metal accents are utilised for the solar shading to the southern facade and the balustrading to the windows.
A key focus of the scheme are the environmental credentials incorporating; nighttime ventilation, heat storage, solar panels, stack ventilation, dual aspect cross ventilation, rainwater collection, a highly insulated fabric, thermal mass, underfloor heating, MVHR and air source heat pumps. The scheme focuses on high quality materials and simple design; affordable, aspirational, sustainable and practical.
PRESS + AWARDS
PROJECT TEAM
CLIENT | Hounslow Council
ARBORICULTURAL | Crown Trees
ENERGY CONSULTANT | SRE
LANDSCAPE | Natural Playscapes







