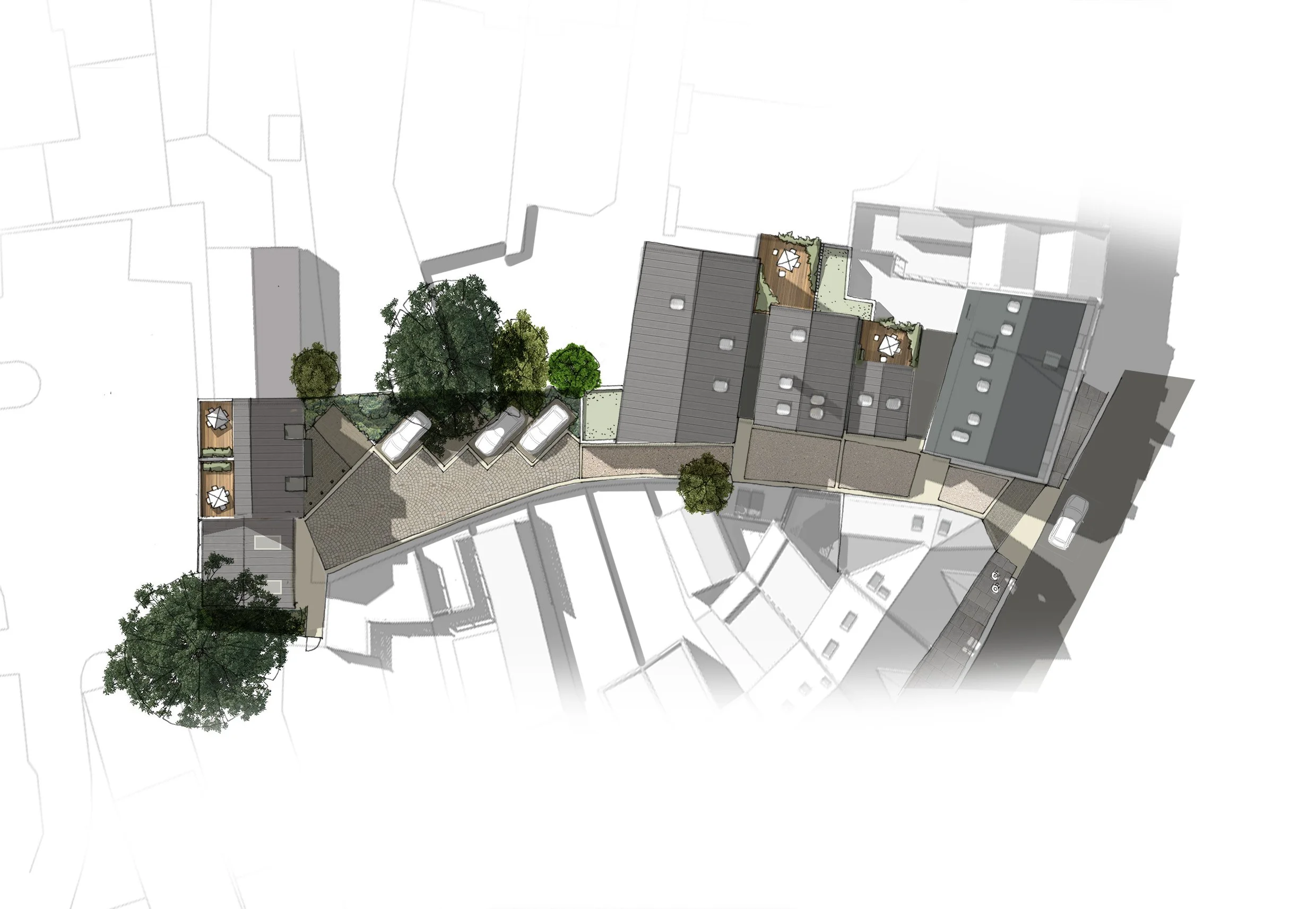HWHS
Undisclosed Location
The long and elongated backland site, set back from the main road, was previously utilised for light industrial workshops and is transformed by the construction of a new mixed use scheme comprising Class E uses and eight residential apartments. The street facing building will be sensitively rebuilt and extended at roof level; in keeping with the architecture of the conservation area. Behind this, a series of timber clad mews buildings with Class E units at ground floor give way to residential accommodation above. Bookending the site, a three storey apartment block creates a natural termination of the development site. Parking spaces, refuse and cycling stores are carefully considered as part of a significant development.
A rich palette of external materials will be deployed to create a quality series of external spaces. Vertical timber cladding, standing seam zinc roofs, green intensive coverings and cobble hardstanding will ensure an enduring yet contemporary intervention; with mature trees acting as a backdrop to the scheme.
PRESS + AWARDS
BD Private Housing Architect of the Year 2022 | Shortlist
PROJECT TEAM
CLIENT | Private Developer
STATUS | Planning
ARBORICULTURAL | Crown Trees
ARCHAEOLOGY | Cotswold Archaeology
ECOLOGY | Wychwood Environmental
HERITAGE | Heritage Collective






