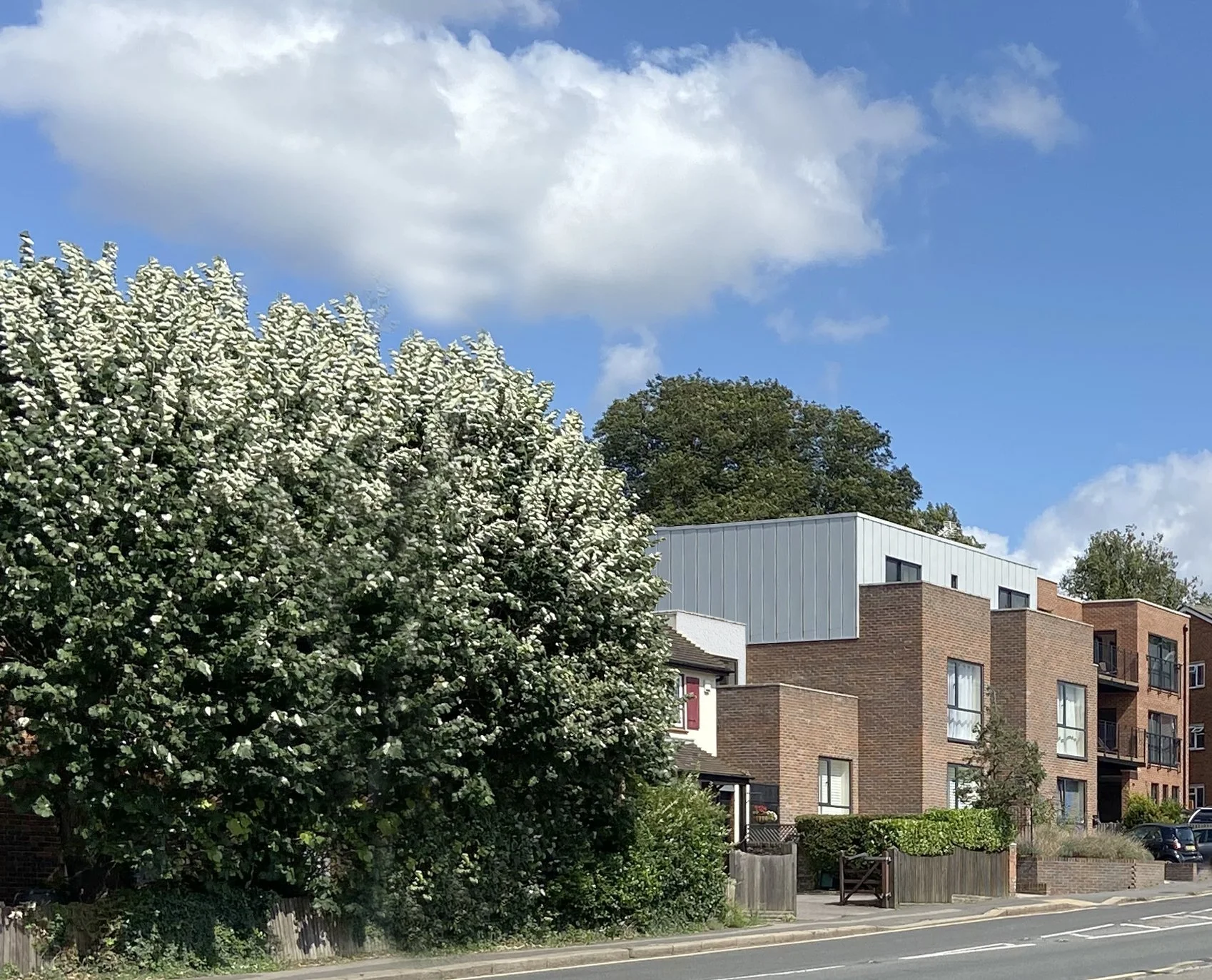ALEXANDRA HOUSE
Epsom | Surrey
On the outskirts of Epsom town centre, Alexandra House was granted planning permission in an area typically associated to single homes. The scheme includes eight residential apartments, a basement parking complex and penthouse suites benefitting from long reaching views towards the town centre.
Constructed mainly in red facing brick, recessive elements are clad in standing seam zinc and white render. Punched and large glazed openings in the stepped facade contribute towards a bold architecture whilst high level balconies for the penthouses benefit add detail and animation to the streetscape. Associated landscaping across the sloping site is pleasant with colourful plantings and mature hedging.
PRESS + AWARDS
PROJECT TEAM
CLIENT | Private Developer
CONTRACTOR | Undisclosed
STRUCTURAL ENGINEER | Undsiclosed
APPROVED INSPECTOR | Undisclosed





