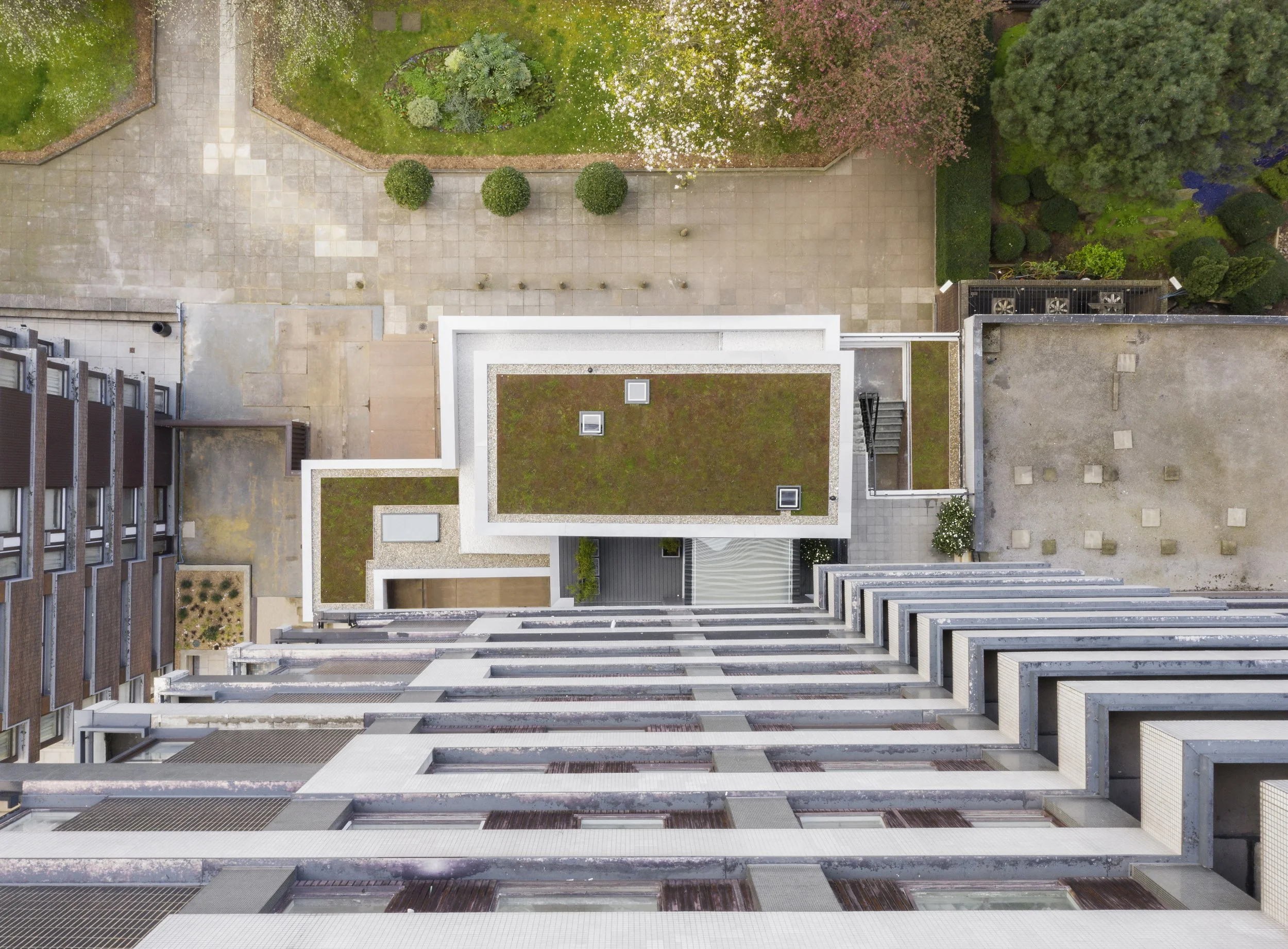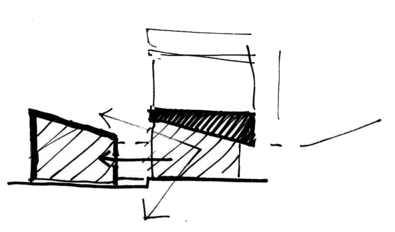THE WATER GARDENS
Paddington | London
Beneath a seventeen storey high rise tower, The Water Gardens Pod - a three bedroom dwelling - has been designed and delivered for The Church Commissioners. The original tower blocks and landscape form a modernist estate north of Hyde Park, known as The Water Gardens. These were designed as luxury residences, completed in 1966, designed by Trehearne, Norman, Preston & Partners, also for the Church Commissioners.
Situated on one of the horizontal elevated platform associated to the main tower, the mosaic clad form is conceived as though the addition has been excavated and subsequently pulled from the vertical host building. Upon entering the Pod through the main tower, an open plan kitchen and dining space benefit from fully glazed walls overlooking the split level landscaped water gardens in the distance. A glass link straddles the transitionary threshold from the living, dining and cooking accommodation within the existing form, to the mono pitched pod which accommodates three inward looking bedrooms and three bathrooms. The master suite offering a corner window over the three rectilinear ponds, the dancing water jets and biodiverse landscape.
The Pod is constructed from cross laminated timber (CLT), a pre-fabricated sustainable building material which is assembled on site, allowing for speed in construction delivery. The CLT is expressed internally where generally materials are kept bare and exposed. The home is clad in black and white mosaic tiles, reinforcing through material, the colour, texture and rhythm, the essential dialogue of the towers, whilst the remaining elements of the platform have been planted with meadow grasses. This intervention mimics and forms a visual extension to the overall context.
Photography by Ståle Eriksen
PRESS + AWARDS
BD Individual House, Architect of the Year 2020 | Shortlist
Structural Timber Awards 2020 | Highly Commended
Architecture Today | “Snug Fit”
Architects’ Journal | “Home beneath 60s tower”
Dezeen | “Excavated from the tower block”
PROJECT TEAM
CLIENT | The Church Commissioners
CONTRACTOR | ME Construction Ltd
LEAD CONSULTANT | Jones Lang LaSalle
STRUCTURAL ENGINEER | Taylor Whalley Spyra
APPROVED INSPECTOR | Salus
SERVICES ENGINEER | Jeram Design Associates
PLANNING CONSULTANT | JLL
INTERIOR DESIGNER | TFU
CROSS LAMINATED TIMBER | G Frame




























