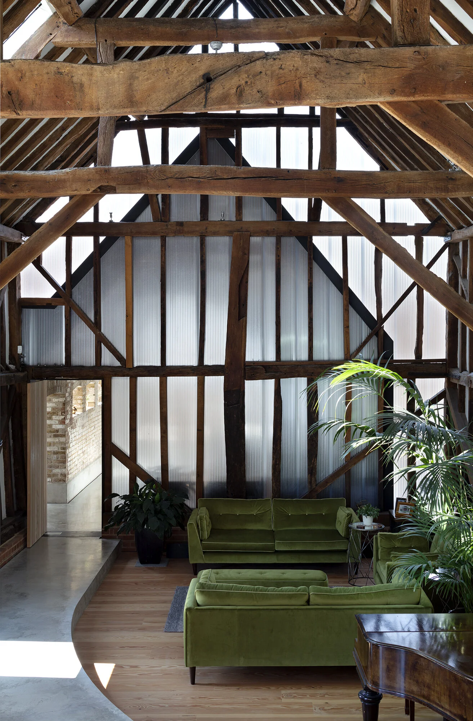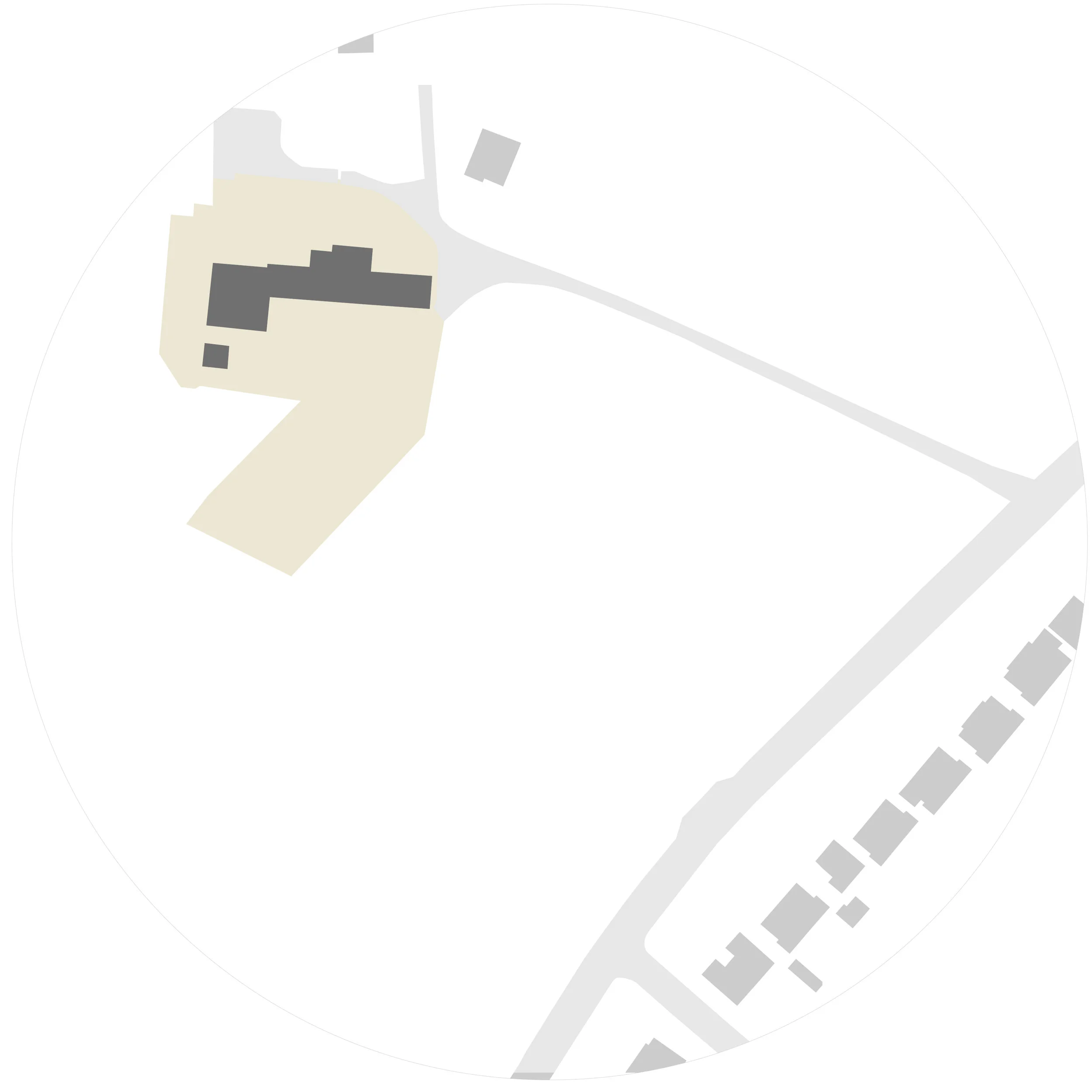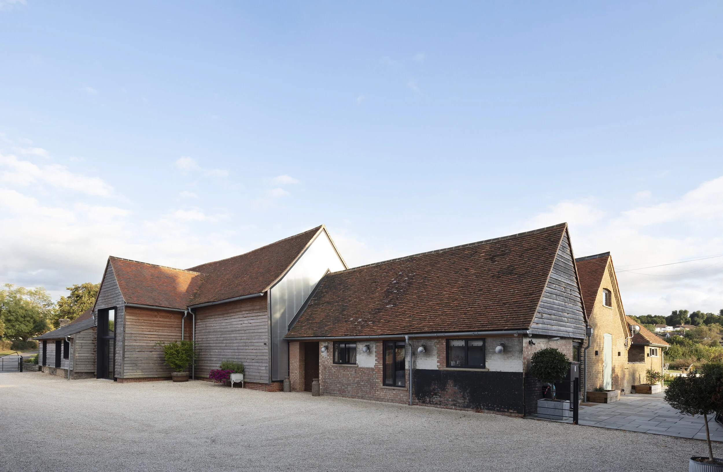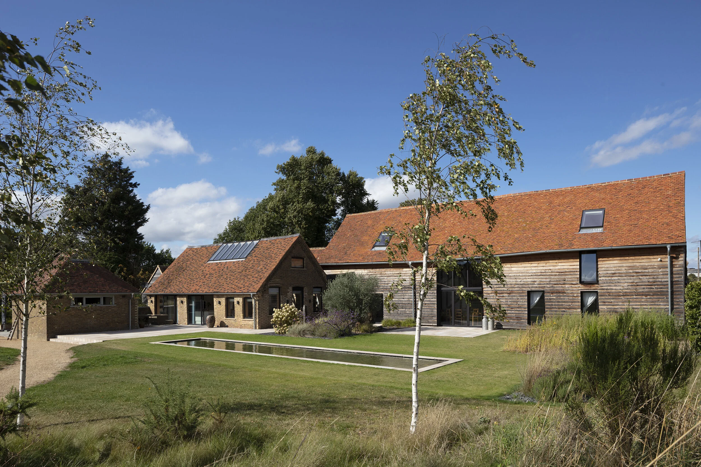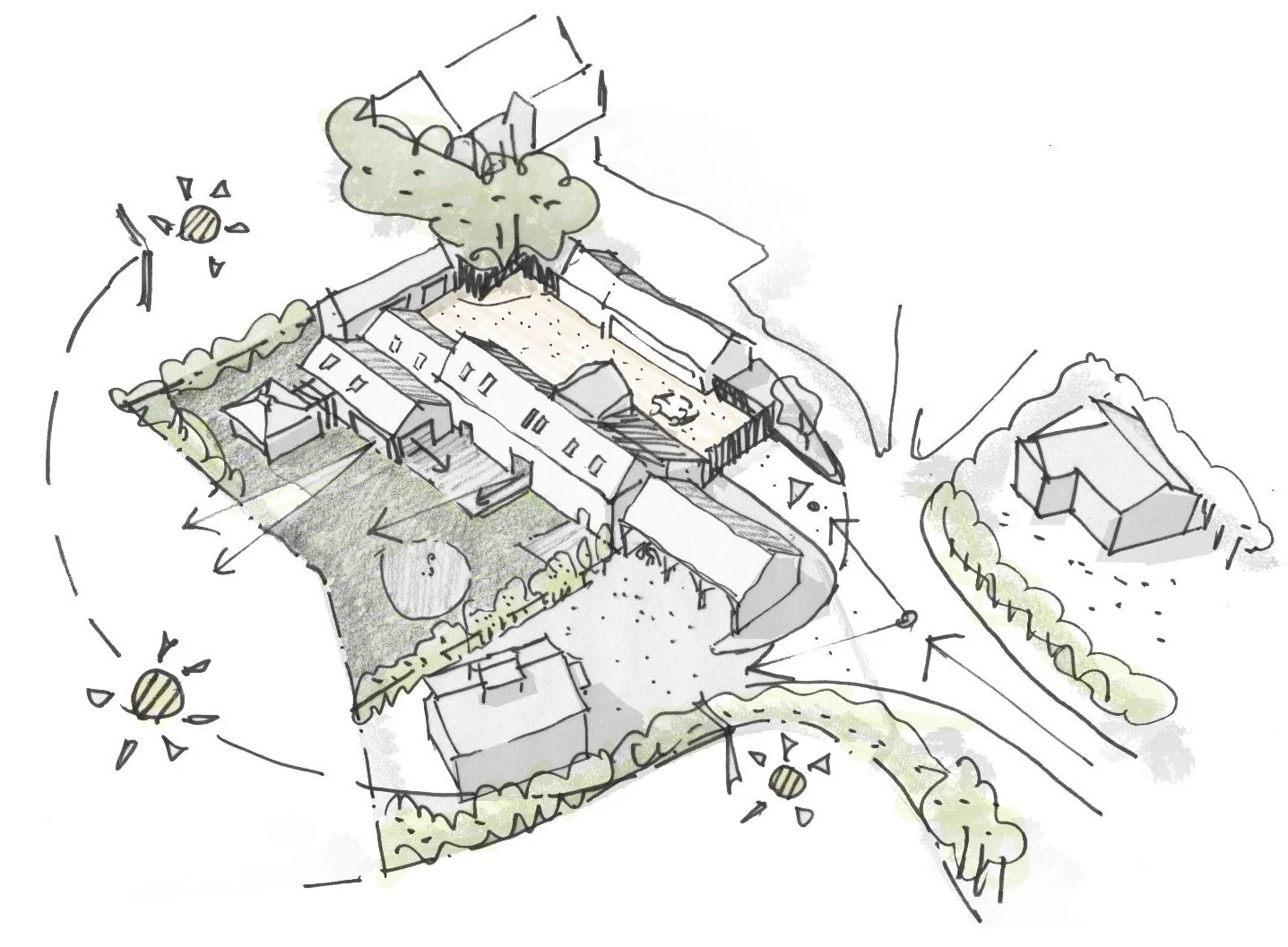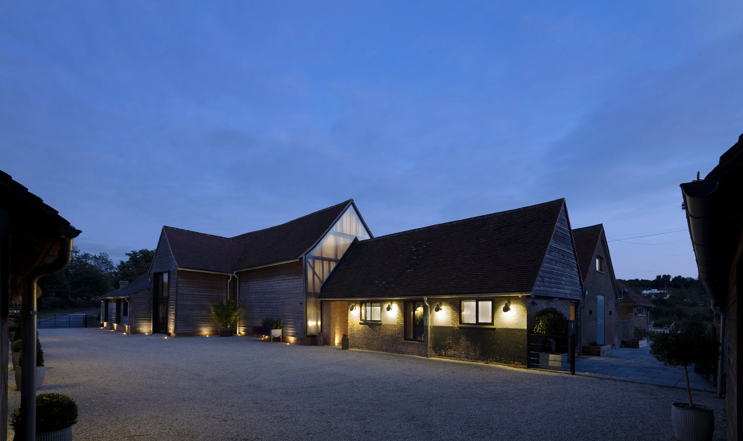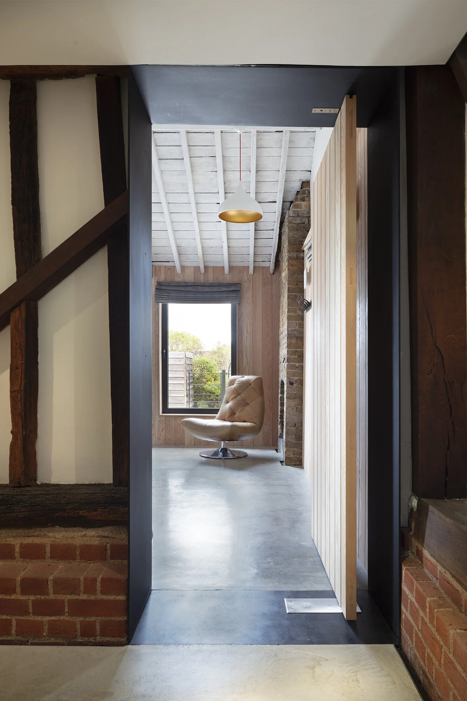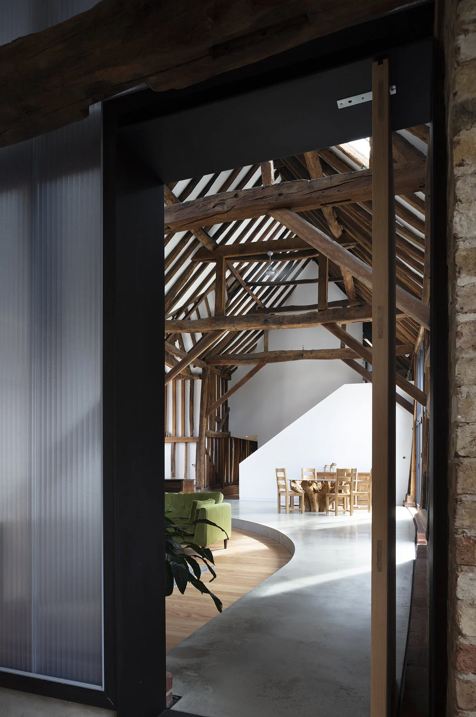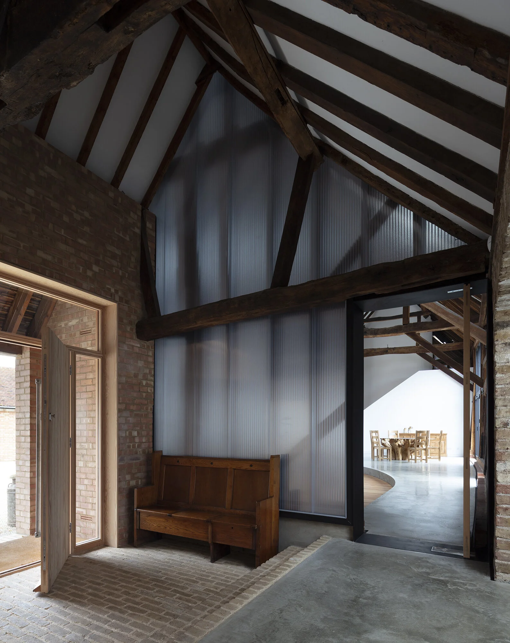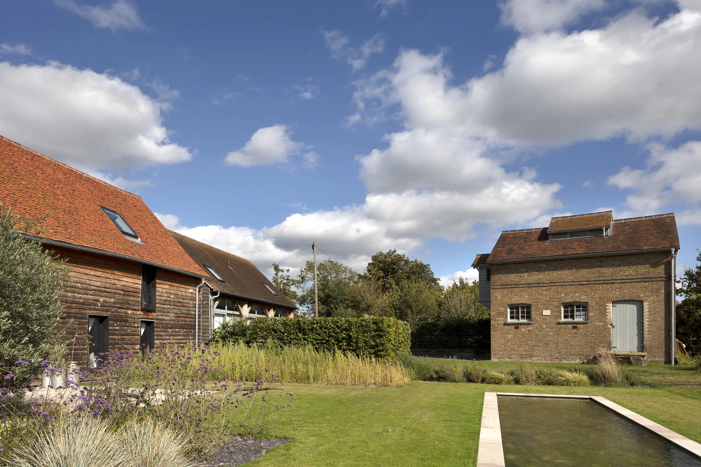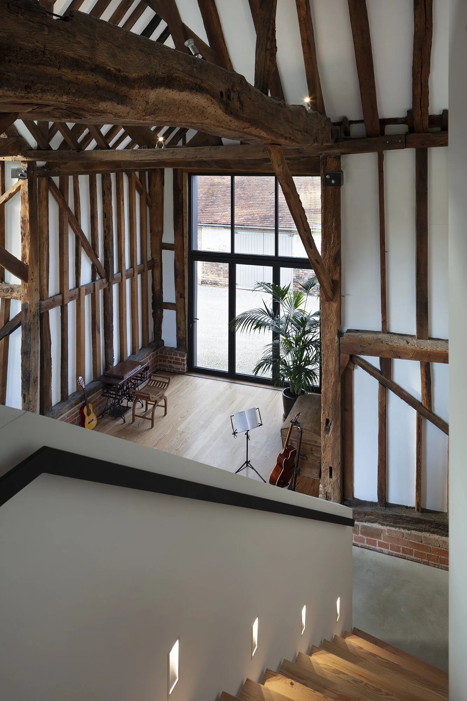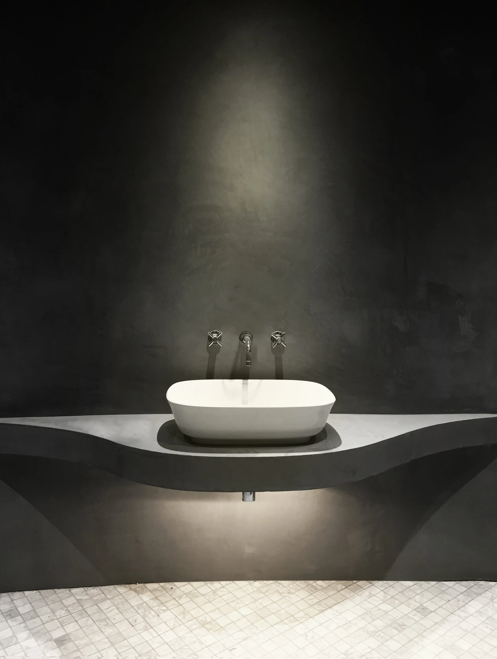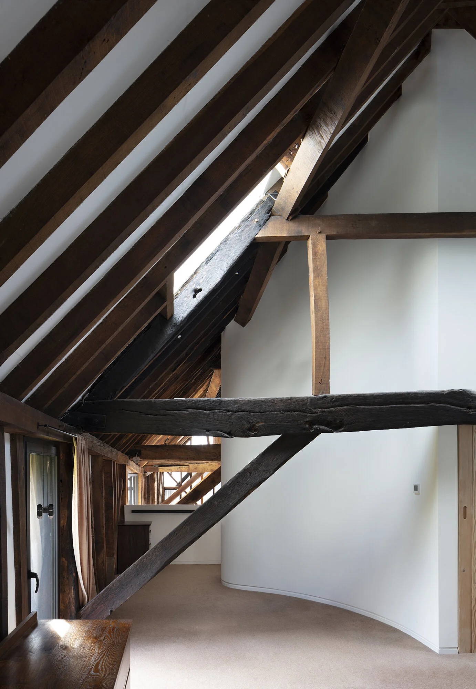OXHEY HALL BARN
Watford | Hertfordshire
Set in a significant landscape, this Grade II listed barn in Oxhey, near Watford has been converted into a five bedroom family home with outbuildings encompassing further accommodation following a successful listed building consent application. Originally completely derelict, in total seven varying barns, sheds and a granary have been amalgamated and assured a long and sustainable future.
The main home weaves through three of the main structures, constructed of brick and timber frame respectively, each of which take on a differing character. At the end of the main barn, the timber structure is layered with a full wall of rodeca translucent panels which allows a diffused light to enter the main space. A polished concrete floor fuses all of the spaces together whilst ensuring the connotations of an agricultural building are preserved. The bedroom wing juxtaposes historic features of the barn with new douglas fir panelling whilst the master bedroom, at first floor level, sits within a curving white sculptural form.
Externally, the barns have been re-clad whilst deep set metal box frame each glazed opening. The arrangement and aspect of the barns emphasises the generous pockets of meadow gardens, lawns and mature plantings.
Photography by Nick Kane
RIBA AWARDS JUDGE CITATION
Far from being an average barn conversion, the result of this project is a wonderful family home with plenty of intrigue, careful material choices and clever interventions that lift the project above the ordinary. Set back from the main road with a wonderful outlook over the flood plains of the River Colne, the Grade II listed property has been transformed from a series of derelict barns to a contemporary, light and fresh dwelling. The development maintains the original barn structure, exposing timbers and cleverly letting light into key spaces without adversely affecting the historic building fabric.
Upon entering through the front door, one is presented with a carefully detailed brick floor finish rising to a new polished concrete floor which ties the whole development together. Fair faced brick walls have been lightly cleaned back to retain elements of earlier painted finishes which offer a sense of the former agricultural use. Light spills into the kitchen through carefully detailed roof lights across the ridge of the southern barn. Further roof lights in the main barn offer the same direct sunlight from the south, set between uneven rafters but somehow sitting quite comfortably in the undulating plain tiled roof. Sensitive brick repairs and repointing sit alongside new timber cladding, which is weathering wonderfully to a silvery-grey.
The show-stopping element is the Rodeca polycarbonate panelling which appears to slice through two of the barn structures. This allows diffused light to penetrate the main living space while offering a delightful contrast between the dark historic timber frame and the swathe of modern material. Importantly, this modern intervention does not take over the space – the timber frame remains the primary focus of the space and its presentation as the visible skeleton of the structure ensures the historic elements are clear to see and enjoy. New ground floor bedrooms make use of retained stables, and a carefully restored chimney breast and the insertion of new timber panelling enhances the space which is light and fun.
The overall setting and feel of the historic barn complex has been retained while accommodating a contemporary family home. In summary, this is a wonderful project which both respects the history of the site and brings much needed use to these once dilapidated structures.
PRESS + AWARDS
RIBA Award East 2020/21 | Winner
Listed Heritage Awards 2025 | 'Highly Commended'
BD Individual House, Architect of the Year 2020 | Shortlist
RIBA Journal | 'Heaven from pennies'
Listed Heritage Magazine | 'Oxhey Hall Farm'
The Times | ‘The best renovations of historic houses’
PROJECT TEAM
CLIENT | Private
CONTRACTOR | Between Times + Scammell Construction Ltd
STRUCTURAL ENGINEER | Richard Powell
MECHANICAL ENGINEER | Pearce & Associates
APPROVED INSPECTOR | MLM
ECOLOGY CONSULTANT | Ecology Solutions Ltd
ARCHAEOLOGY | Archaeological Solutions Ltd

