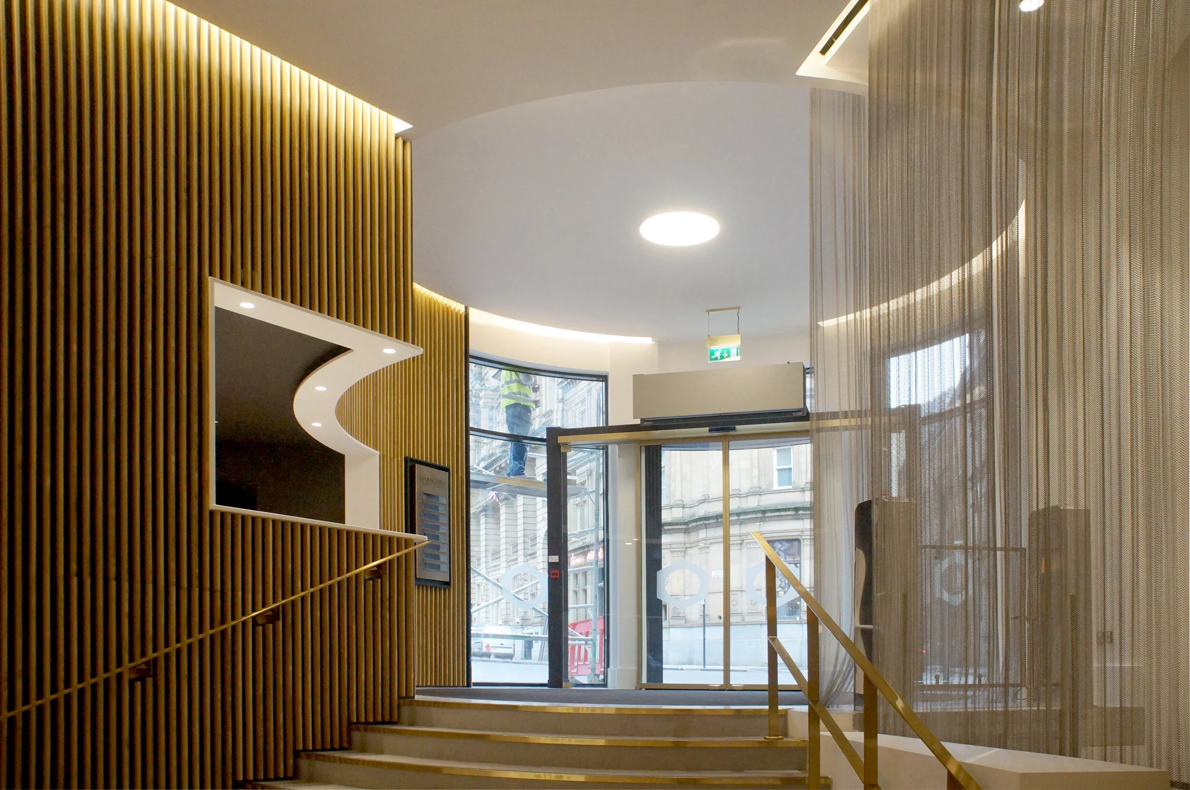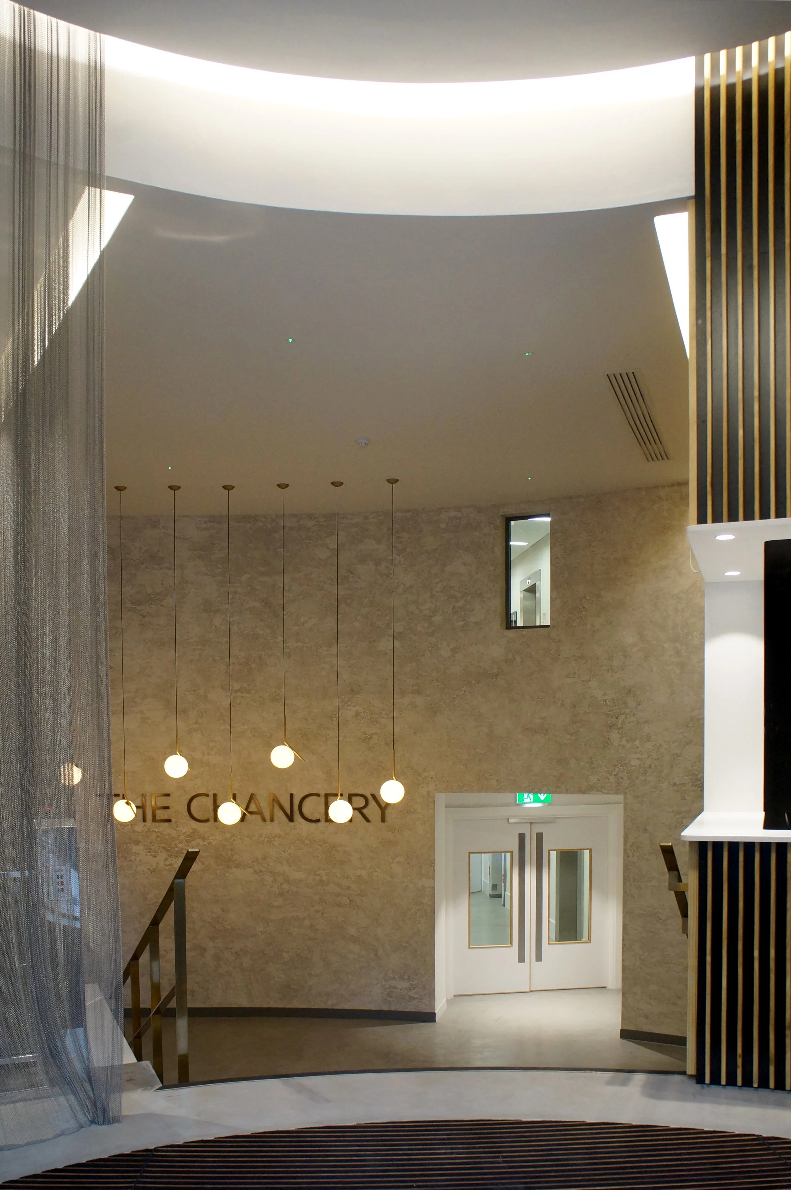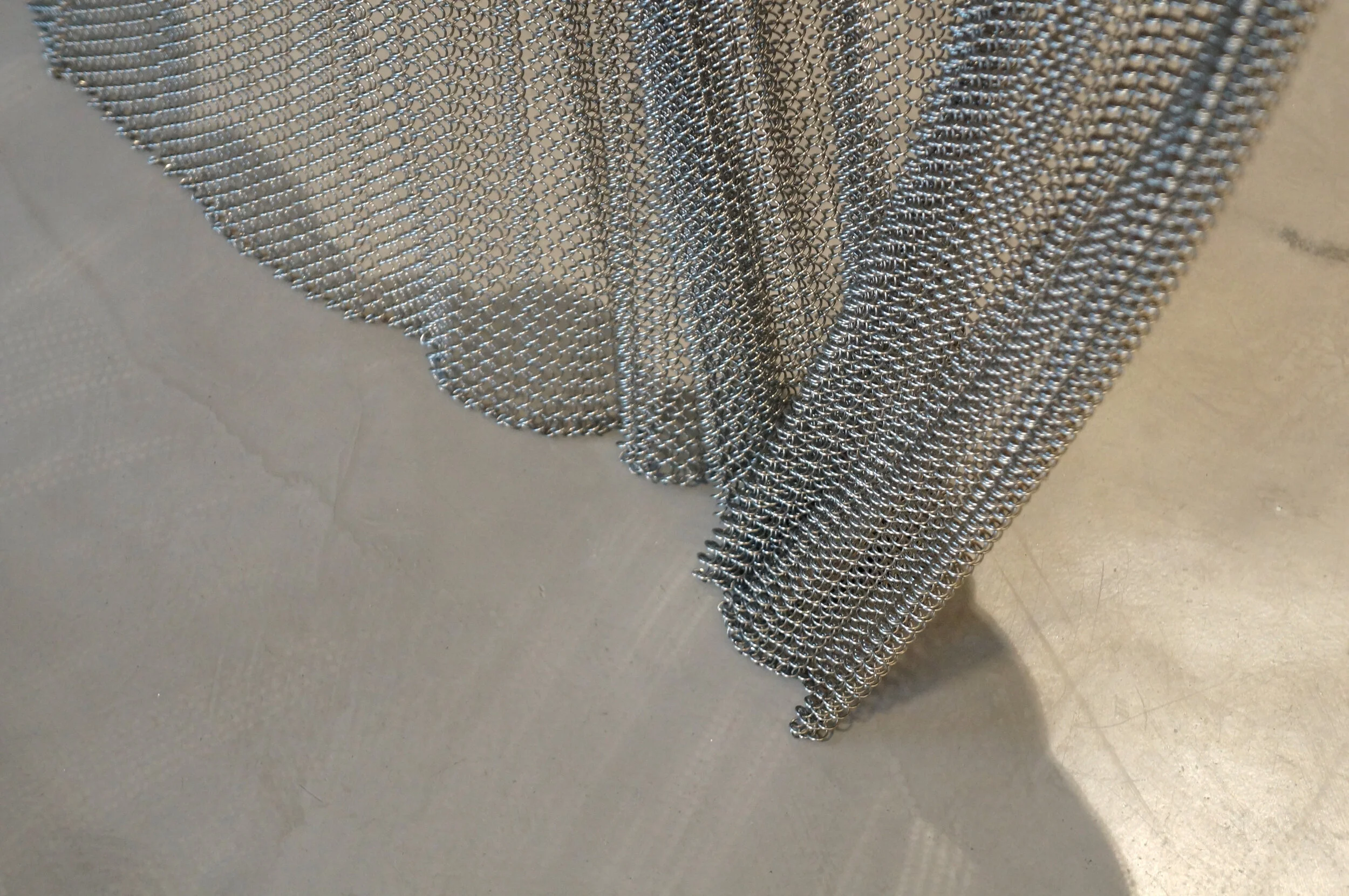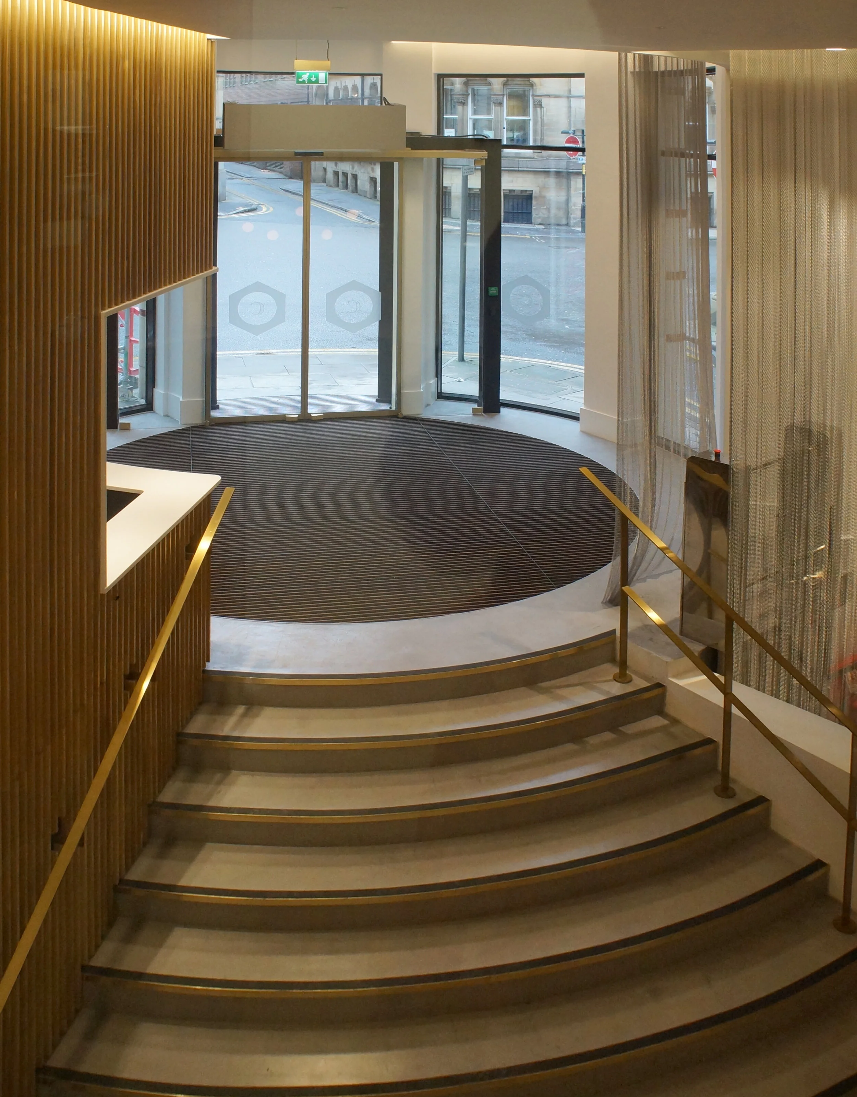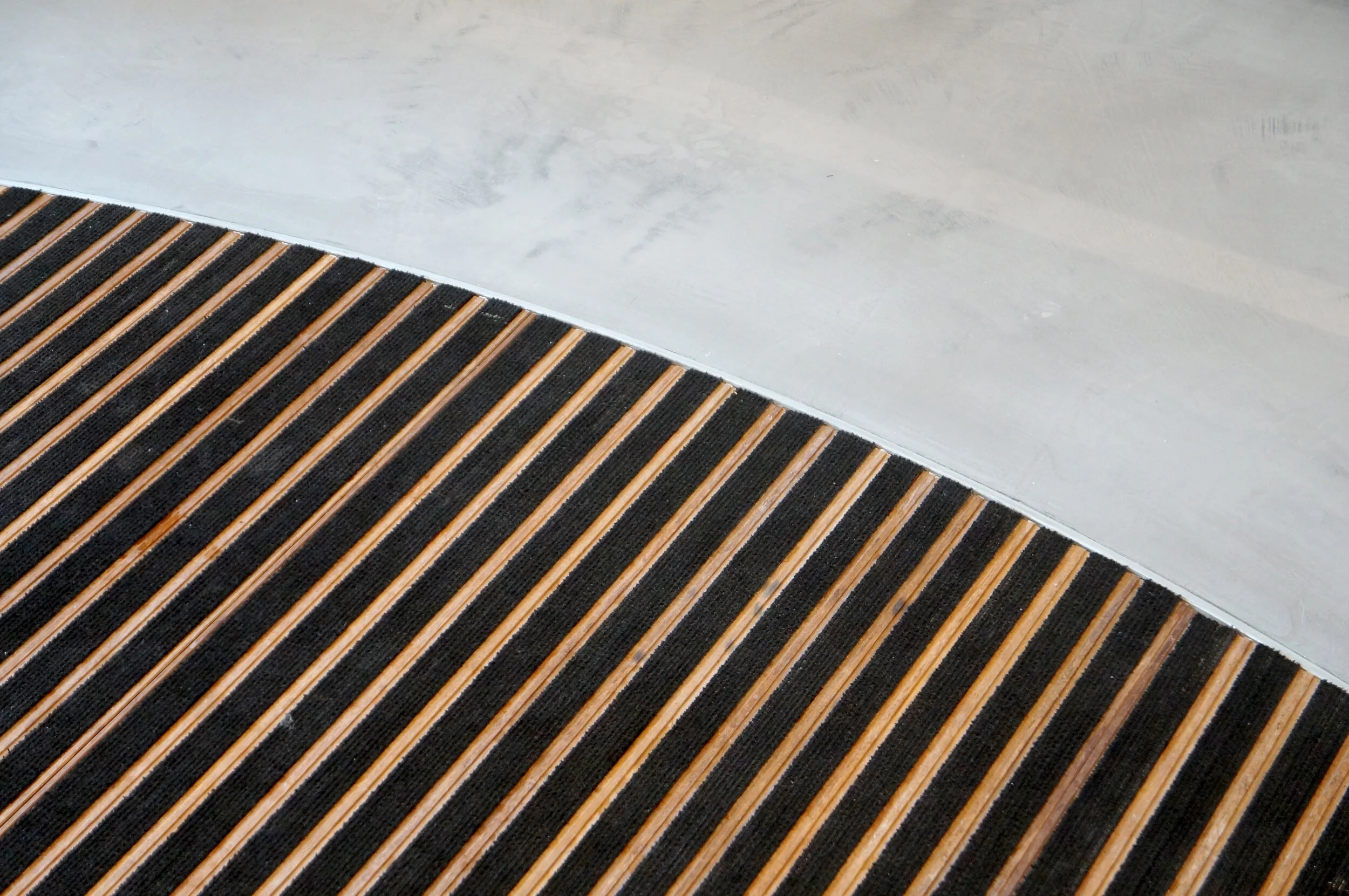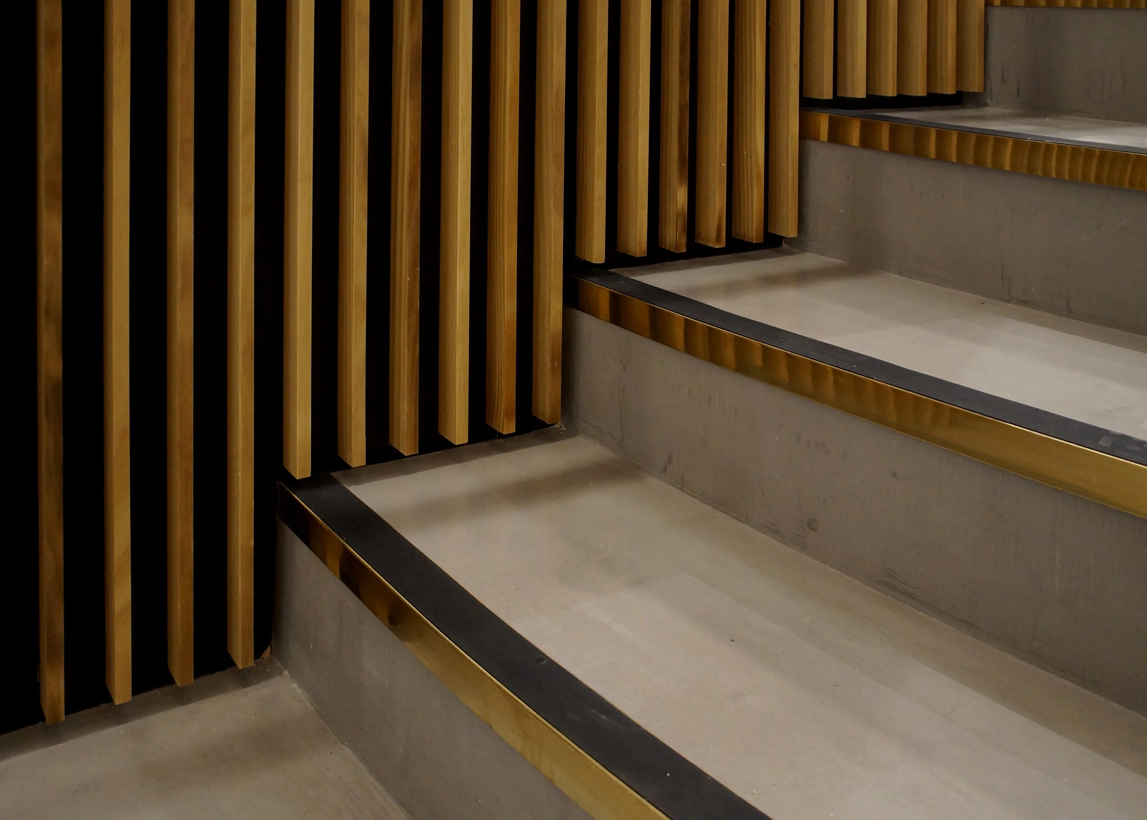THE CHANCERY
Manchester | Greater Manchester
FCA once again developed design proposals for Rockspring's The Chancery; fitting out front of house facilities for a significant commercial building in the heart of historic Manchester. As part of the brief, the existing circular spaces were populated with carefully chosen bespoke furniture and fittings.
The scheme was successful in creating a high end visual appeal by upgrading the existing internal finishes to create a bold architectural space. Raw timbers and polished plaster are combined with perforated veiled metal voiles and carefully chosen light fittings. Set over two levels, the space is intimate emphasised by the warm and earthy material choices.
PRESS + AWARDS
PROJECT TEAM
CLIENT | Rockspring Property Investment
EMPLOYER'S AGENT | Knight Frank LLP
CONTRACTOR | Dragonfly
MECHANICAL AND SERVICES ENGINEER | Crookes Walker Consulting



