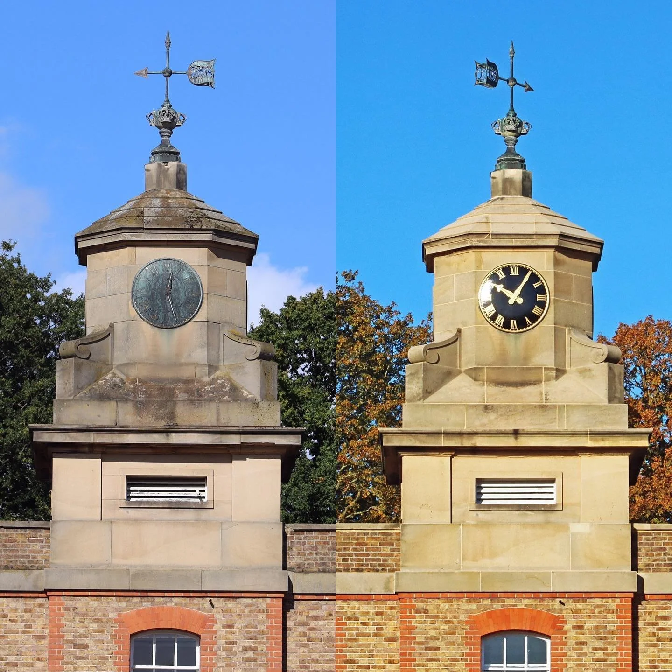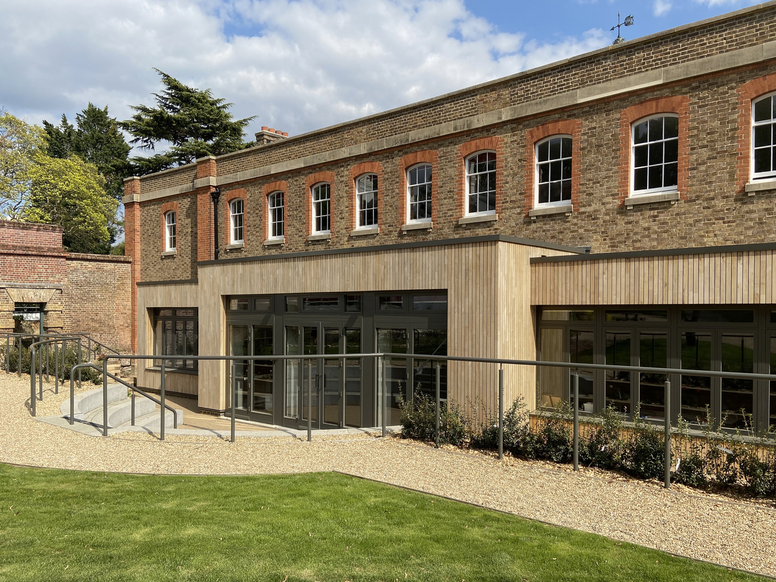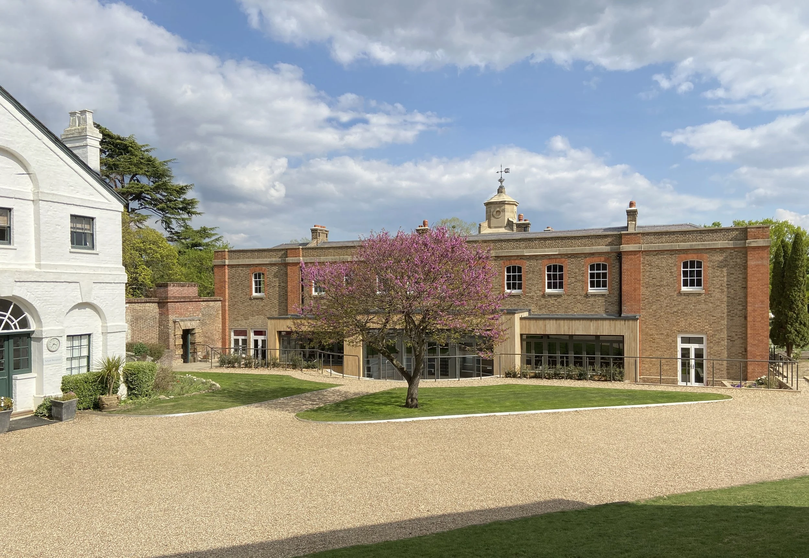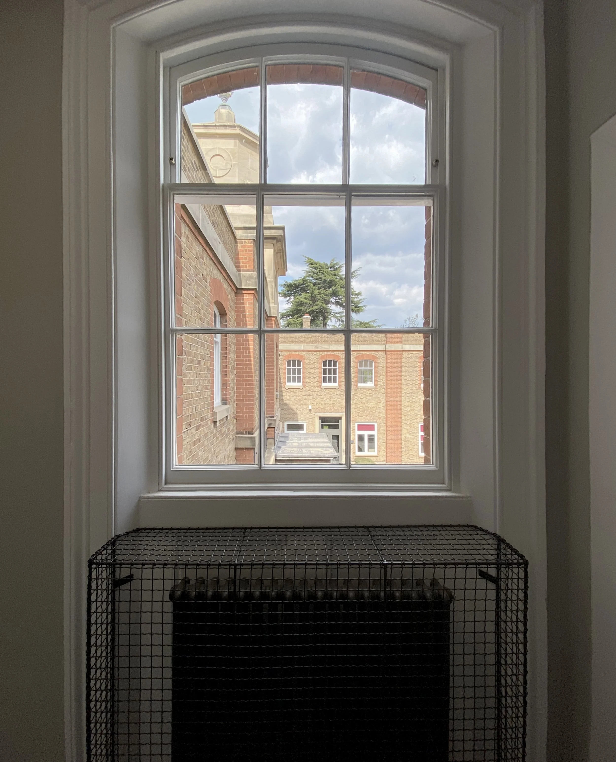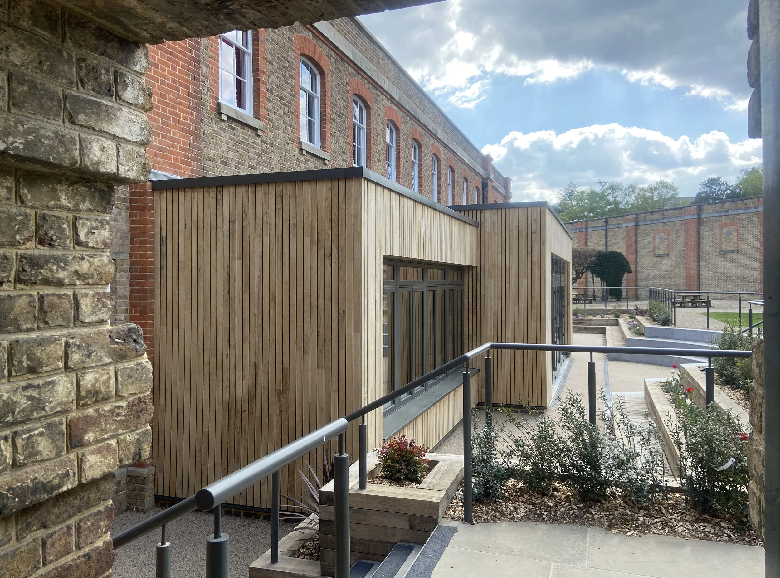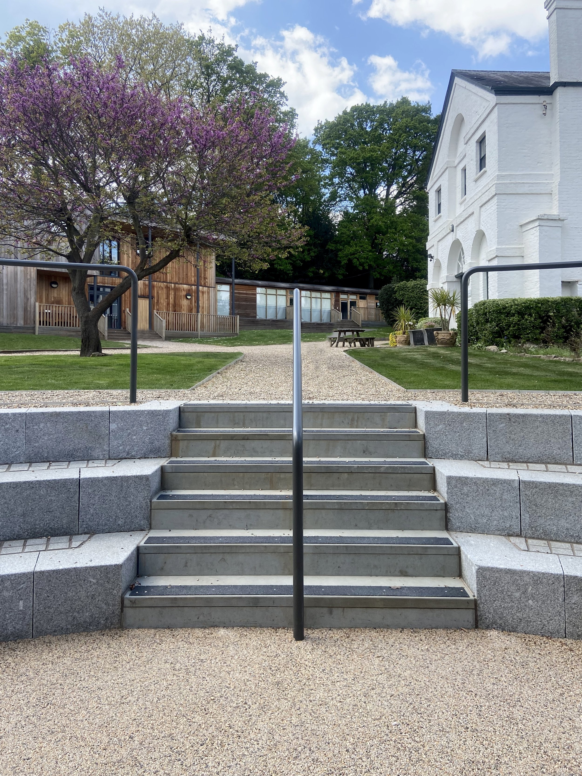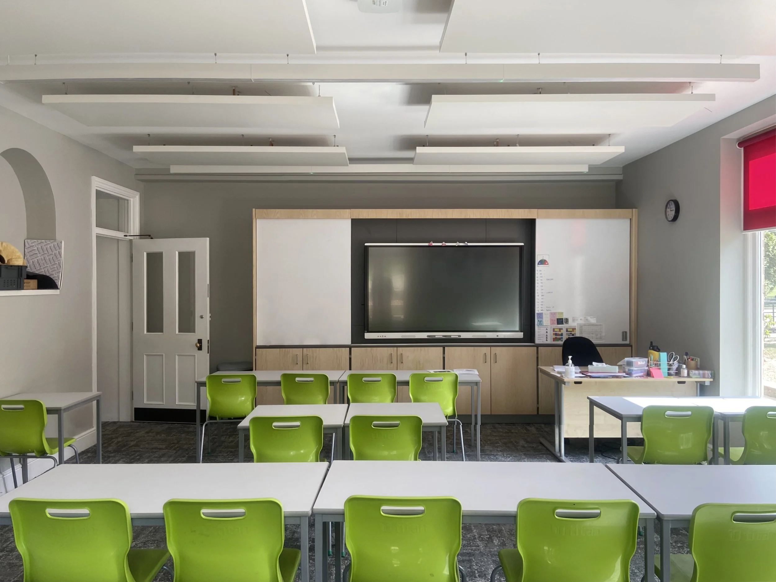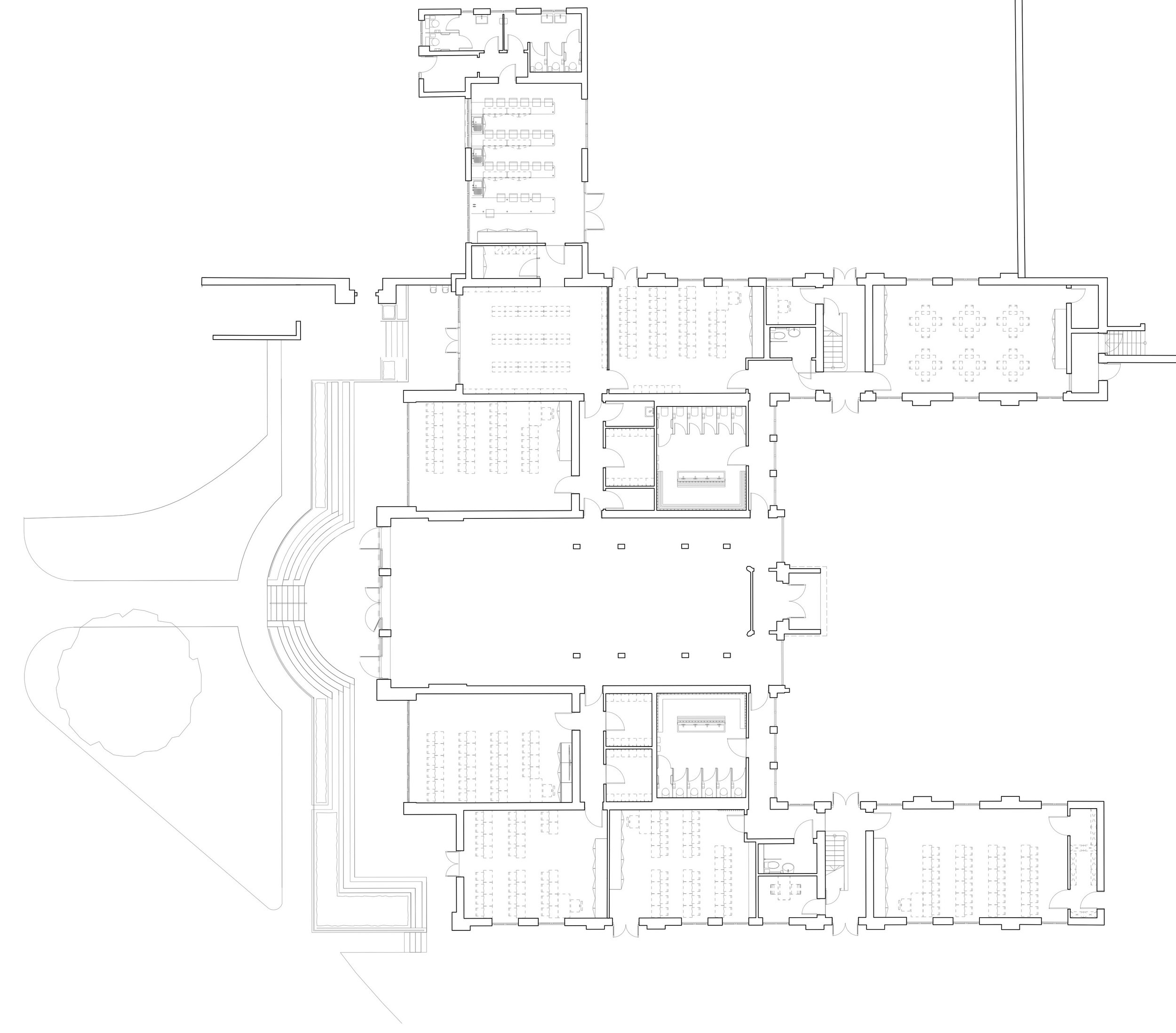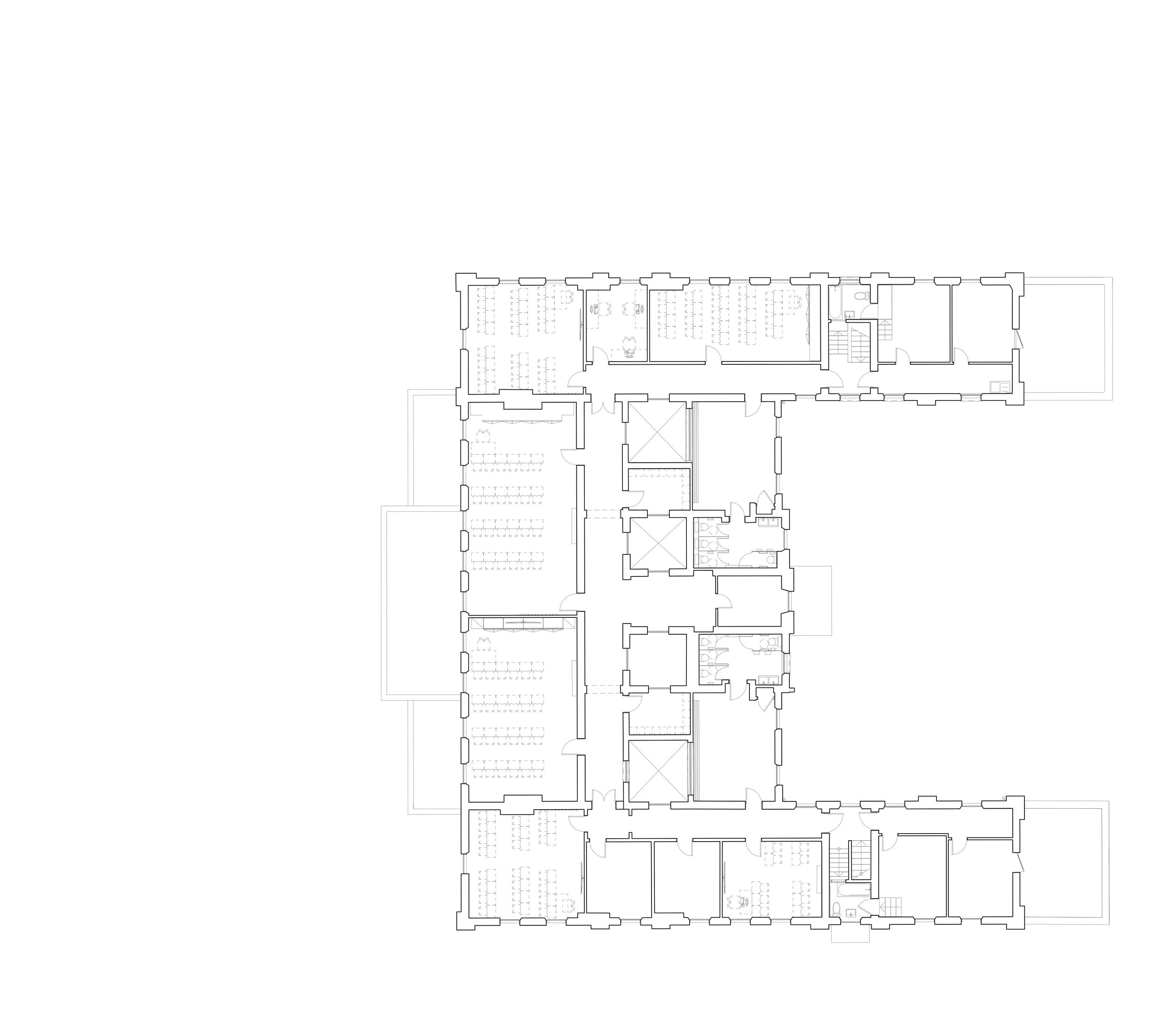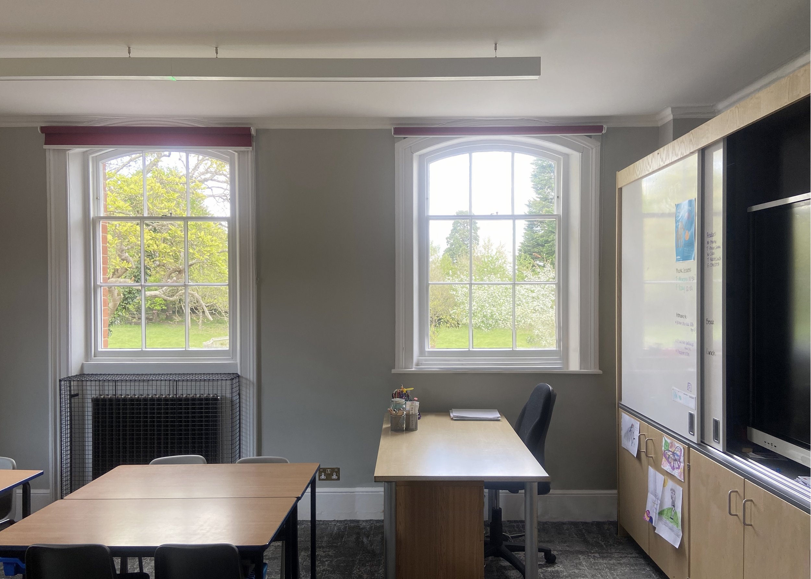STABLE COURT
Claremont Fan Court School | Esher | Surrey
Claremont Fan Court School is a private School located in Esher, Surrey. The nationally important Grade I listed historic estate is situated in the greenbelt and contains Grade I, II and II* listed buildings. Prior to becoming a School, the mansion house, built in 1774, was home to, amongst others, Lord Clive of India and Queen Victoria. Notable architectural contributions to the site have included Sir John Vanbrugh, Capability Brown and William Kent. Taking on the next phase of development, Fletcher Crane Architects were engaged by Claremont Fan Court School to design and deliver the Sir Sydney Camm Science & Technology building - completed in 2019 - with Stable Court, housing the Preparatory School being the next phase of a long term masterplan.
The listed building has been fully refurbished with an amended and highly efficient layout, providing first class teaching facilities for the Preparatory School. Refurbishment works included the upgrade of the central iconic clock tower, a new roof, thermally upgraded windows and ironmongery and the extension of the central hall. This has created a new face to this part of the campus where a more contemporary intervention is set against the historic Stable block. Inside, the aim of the refurbishment sought to respect and celebrate the historic assets within the building whilst creating functional and modern learning environments for the School. Each classroom has been fitted out with a teachers’ wall; combining a large format screen, board, storage and projector.
PRESS + AWARDS
PROJECT TEAM
CLIENT | Claremont Fan Court School Foundation
CONTRACTOR | Ash Contracting Ltd
STRUCTURAL ENGINEER | Structural Design Studio
APPROVED INSPECTOR | JM Partnership
PROJECT MANAGEMENT | Synergy
SERVICES ENGINEER | MJA Associates
COST CONSULTANT | Synergy
CDM | Emmerson Barnett
BREEAM | Ingleton Wood

