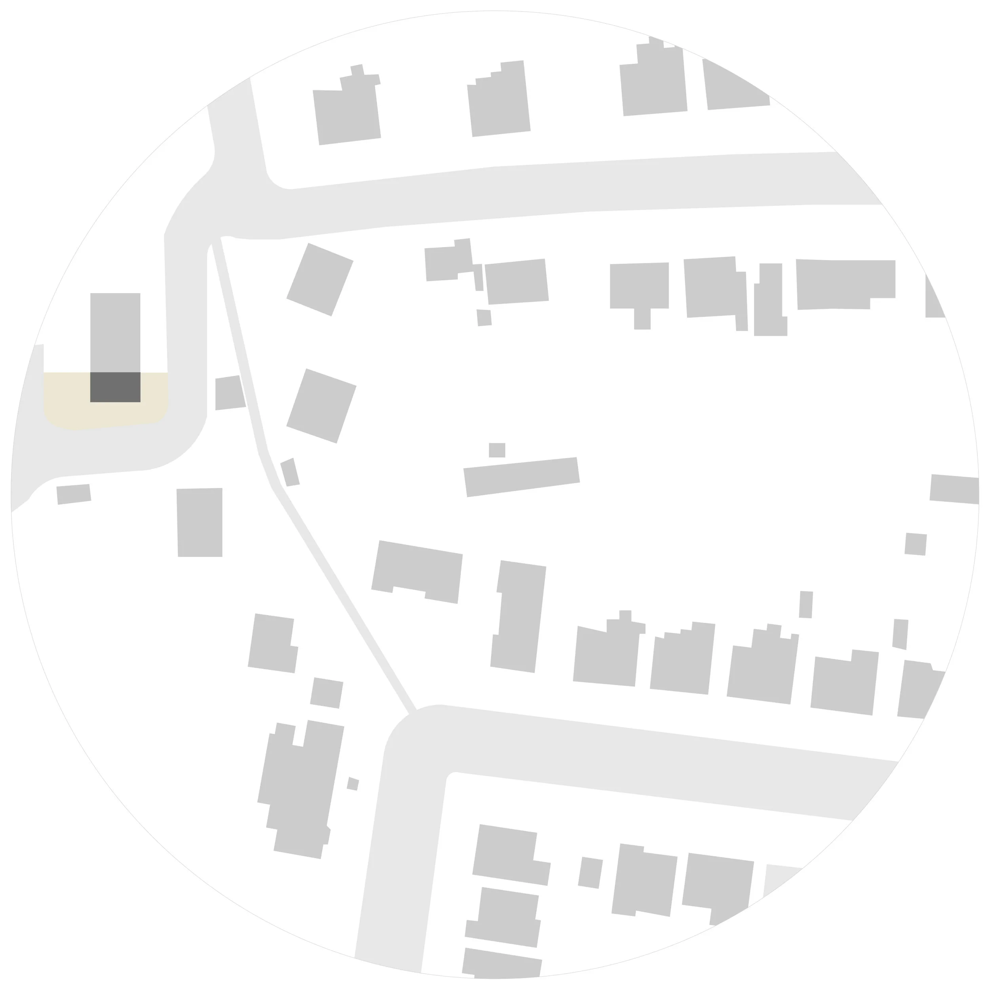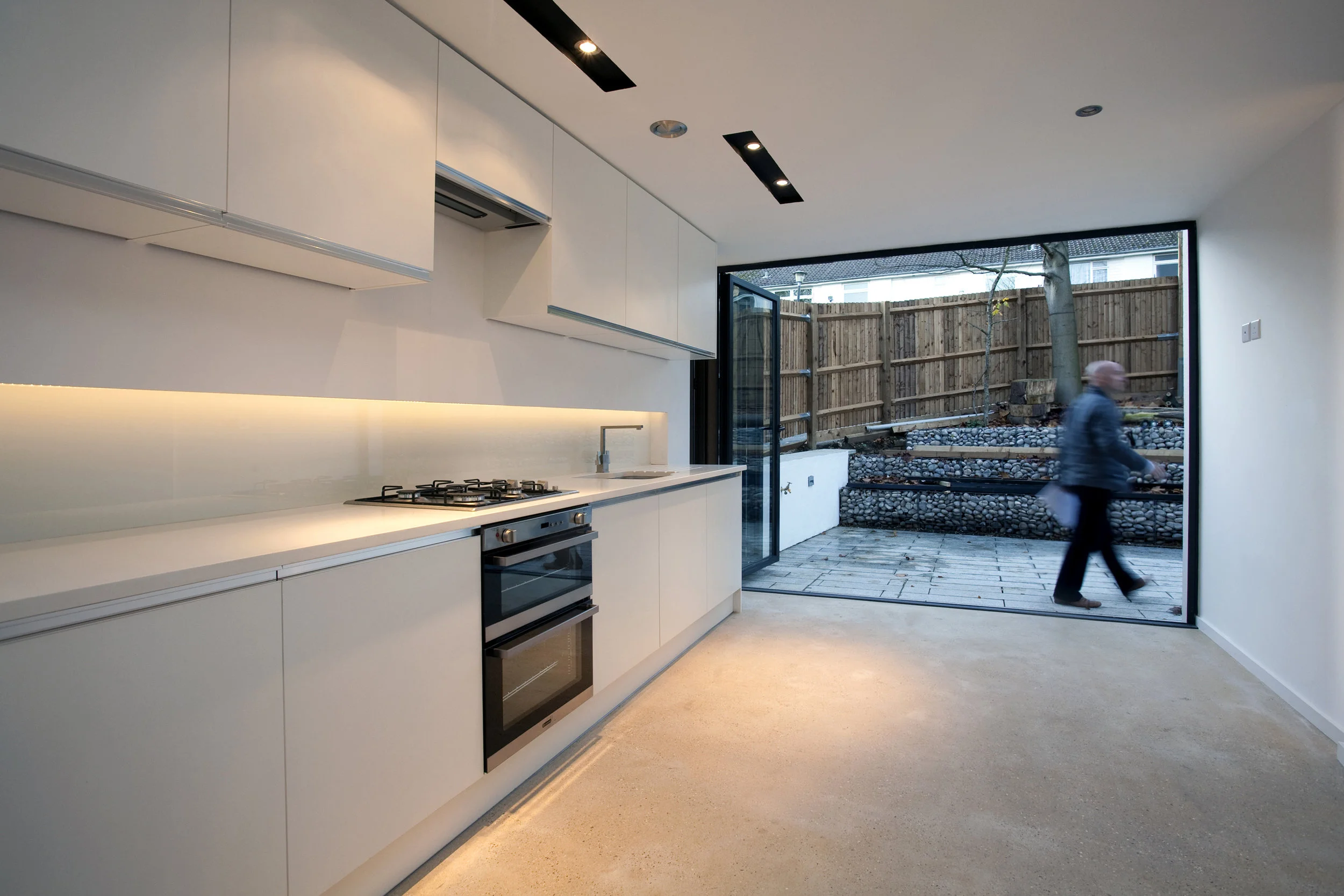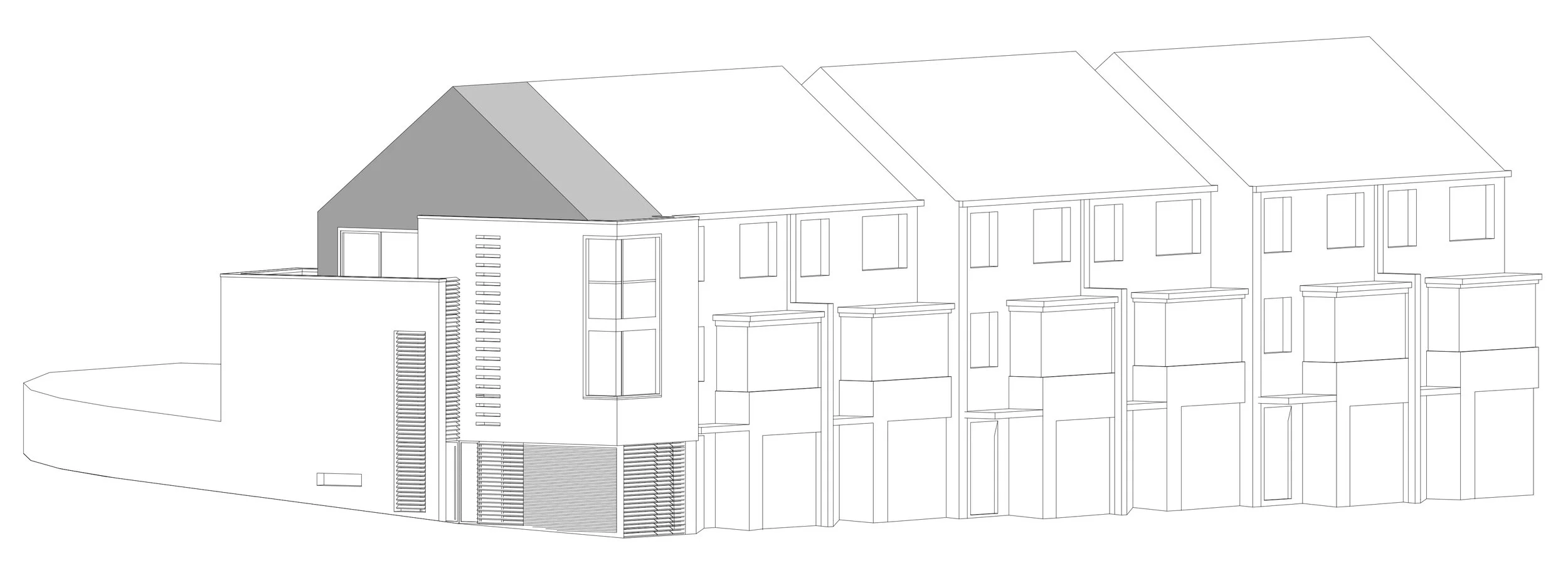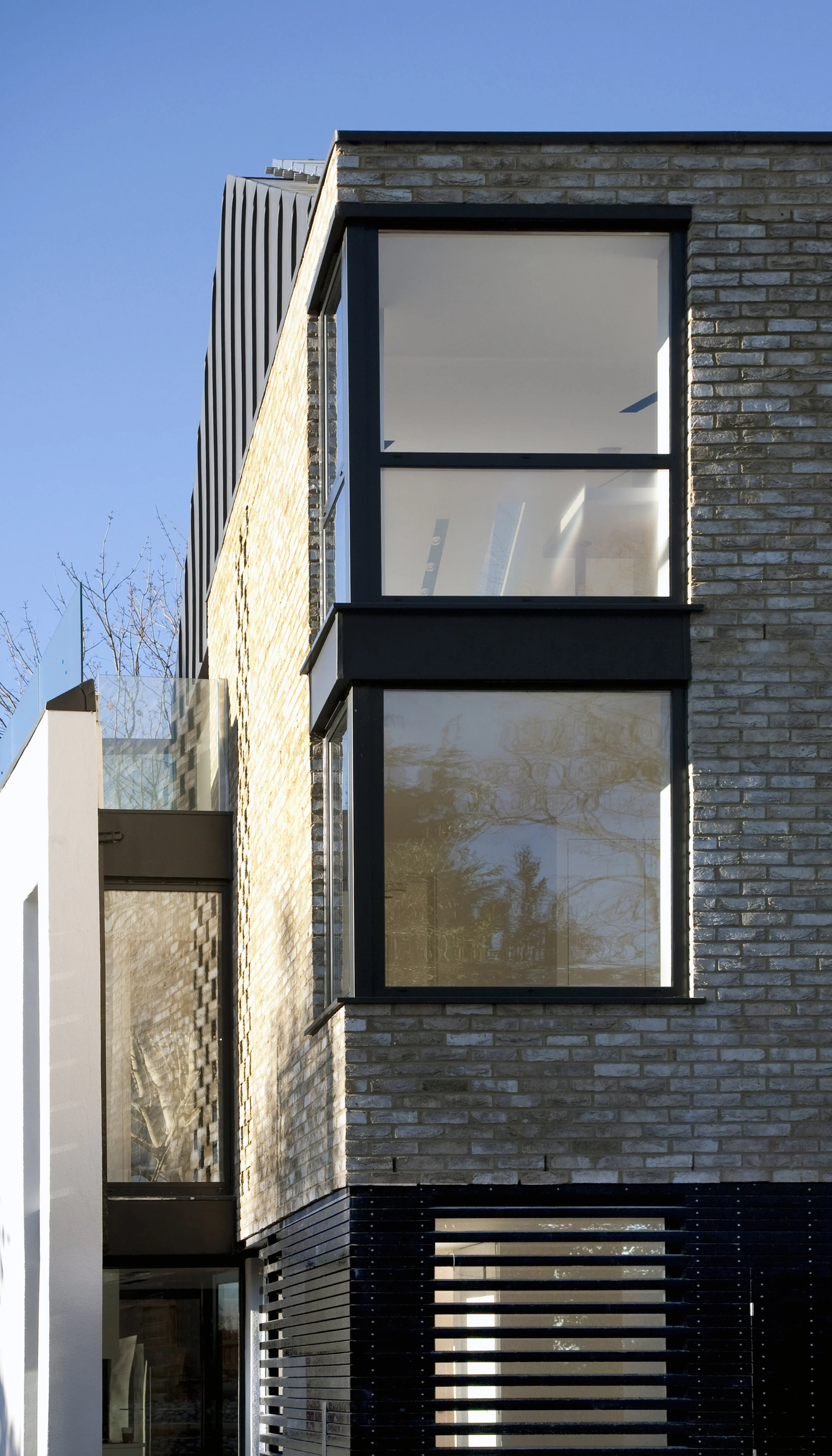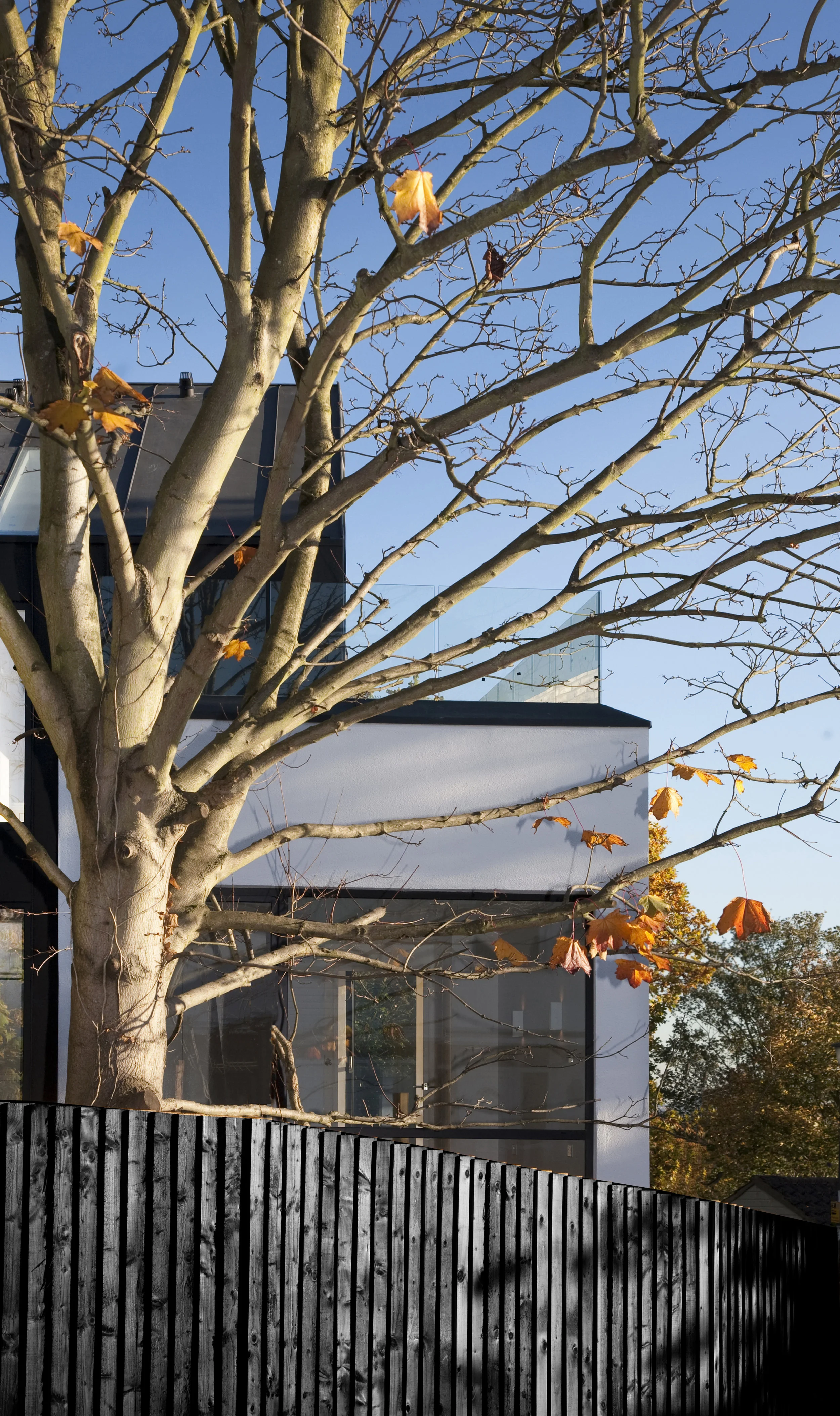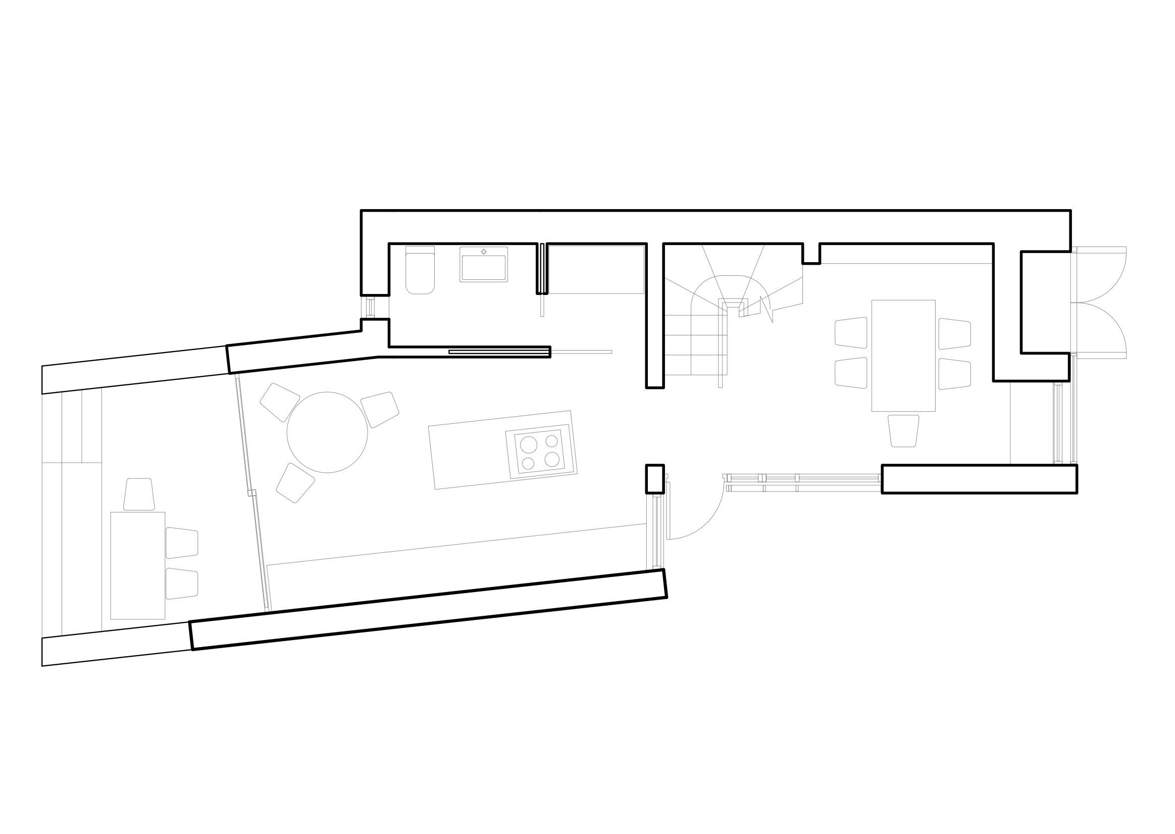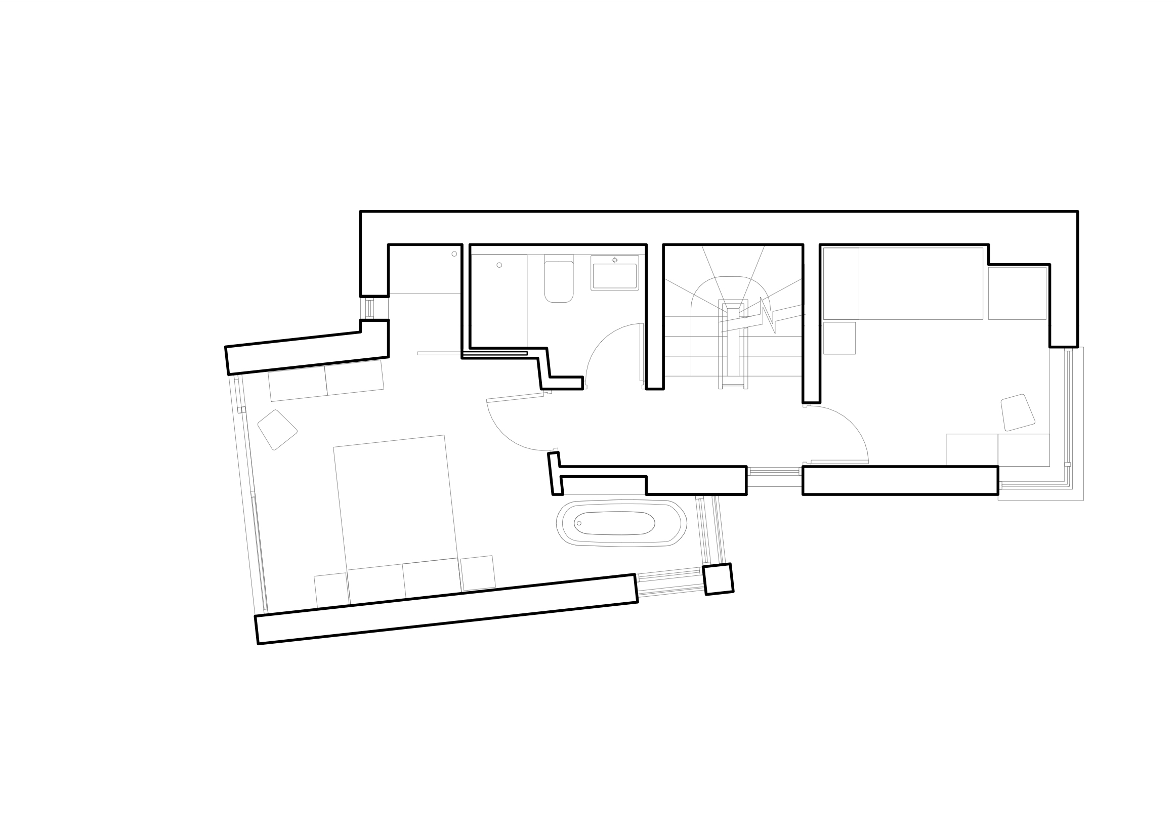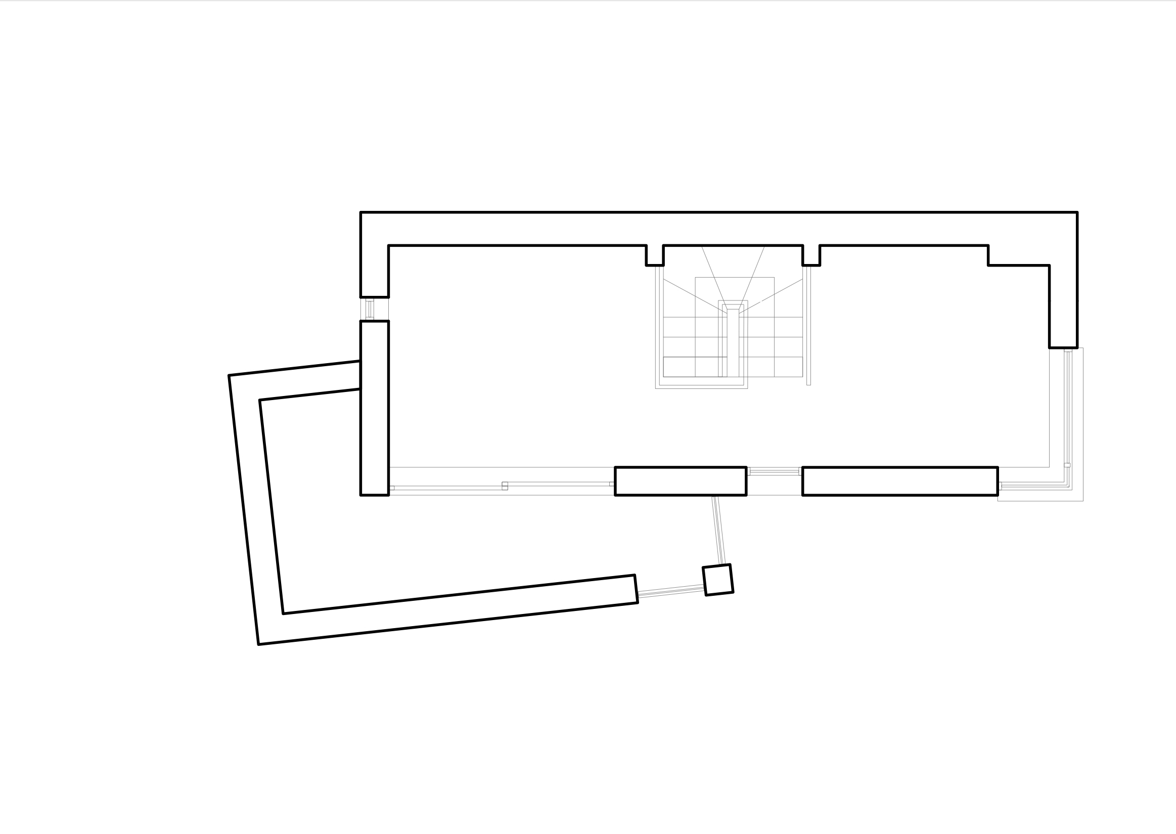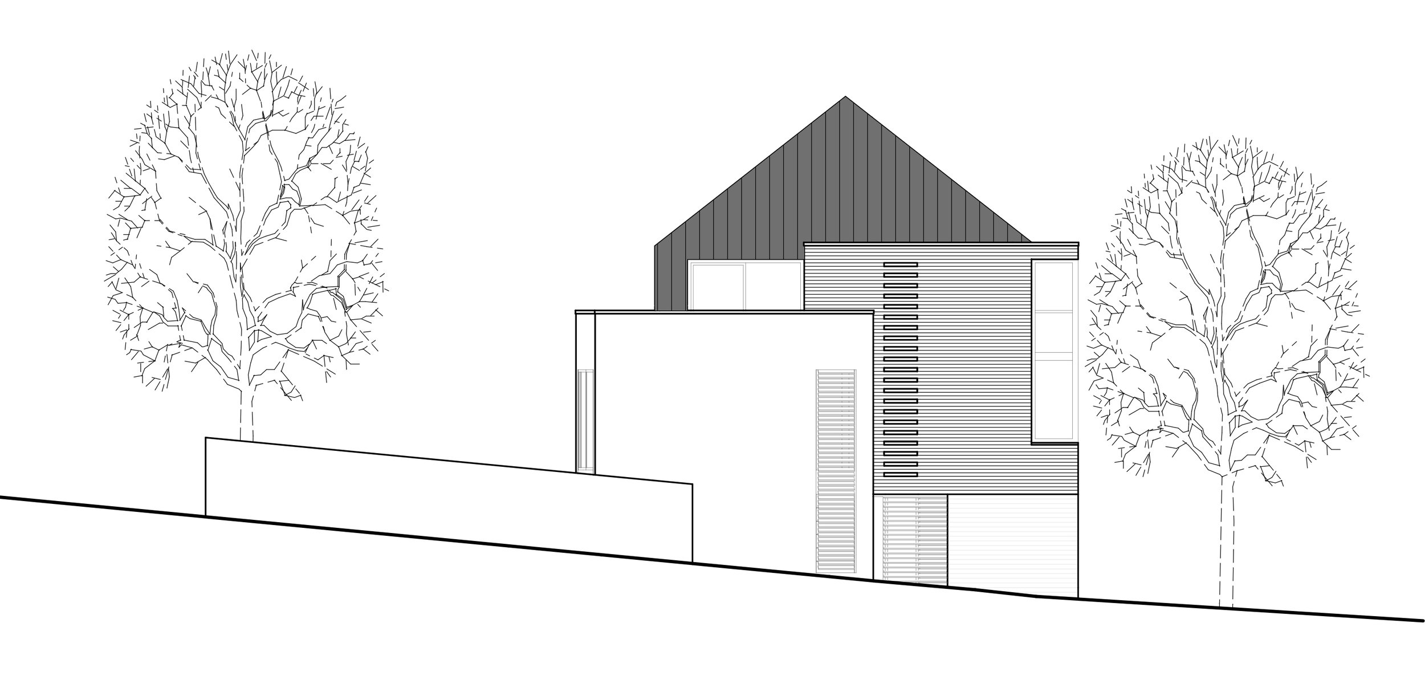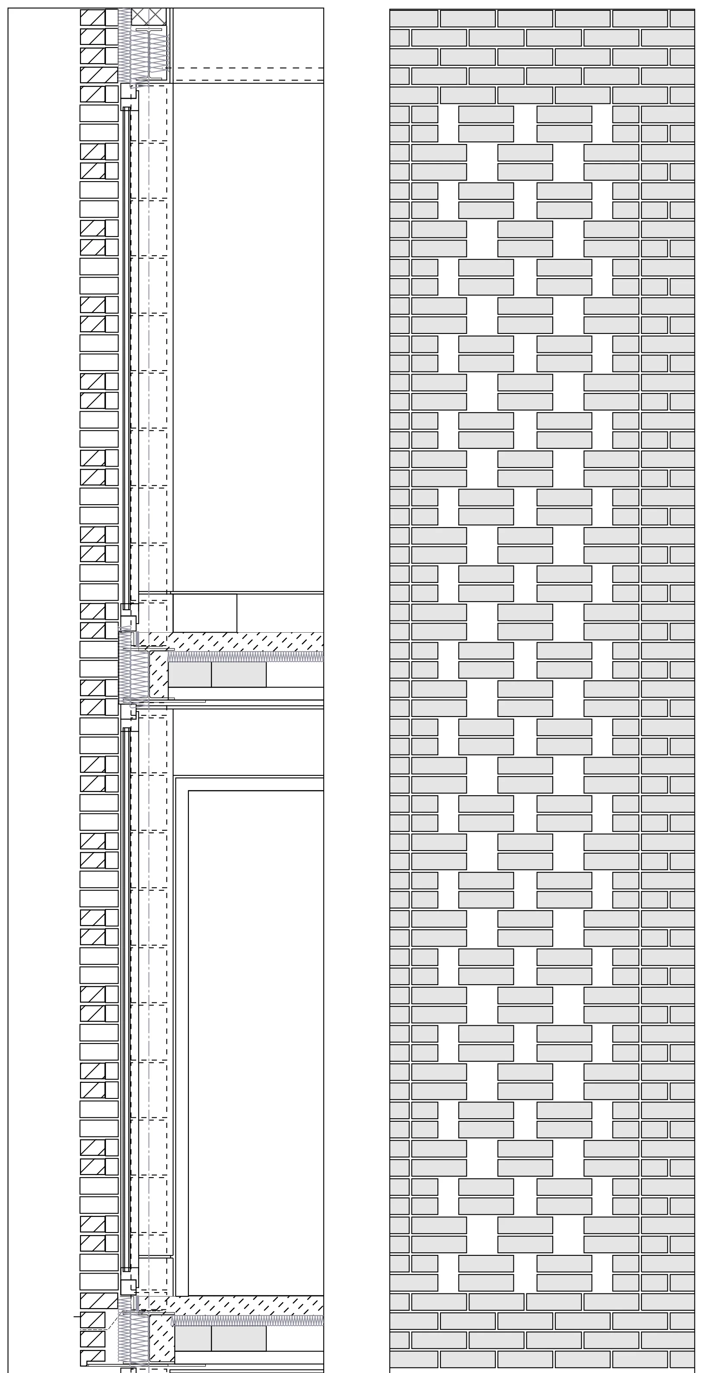SAVONA CLOSE
Wimbledon | Greater London
This new build, three storey, 120sqm two bedroom home in Wimbledon became an exercise in compact architecture and an investigation into contextualised aesthetics within existing street scenes. Located on a very tight end of terrace site, the home fits in with the scale of the adjacent 1960s terrace. The triple fronted, sloping site varies from 3-4.5m wide from front to back respectively and included large trees with preservation orders.
The architecture responded accordingly, where the wrapping and layering of walls created a sophisticated composition and helped to break down the overall massing. The scheme is a composition of alternating volumes constructed of black larch wood, white render, grey zinc and perforated stock brick. The house is designed with the main living spaces and roof terrace on the upper most floors, taking in the best of the southern sun and long distance views towards London.
PRESS + AWARDS
PROJECT TEAM
CLIENT | Private
CONTRACTOR | Dales Ltd
STRUCTURAL ENGINEER | MDA Structures
APPROVED INSPECTOR | MLM
ENERGY CONSULTANT | Akome Energy Build Ltd


