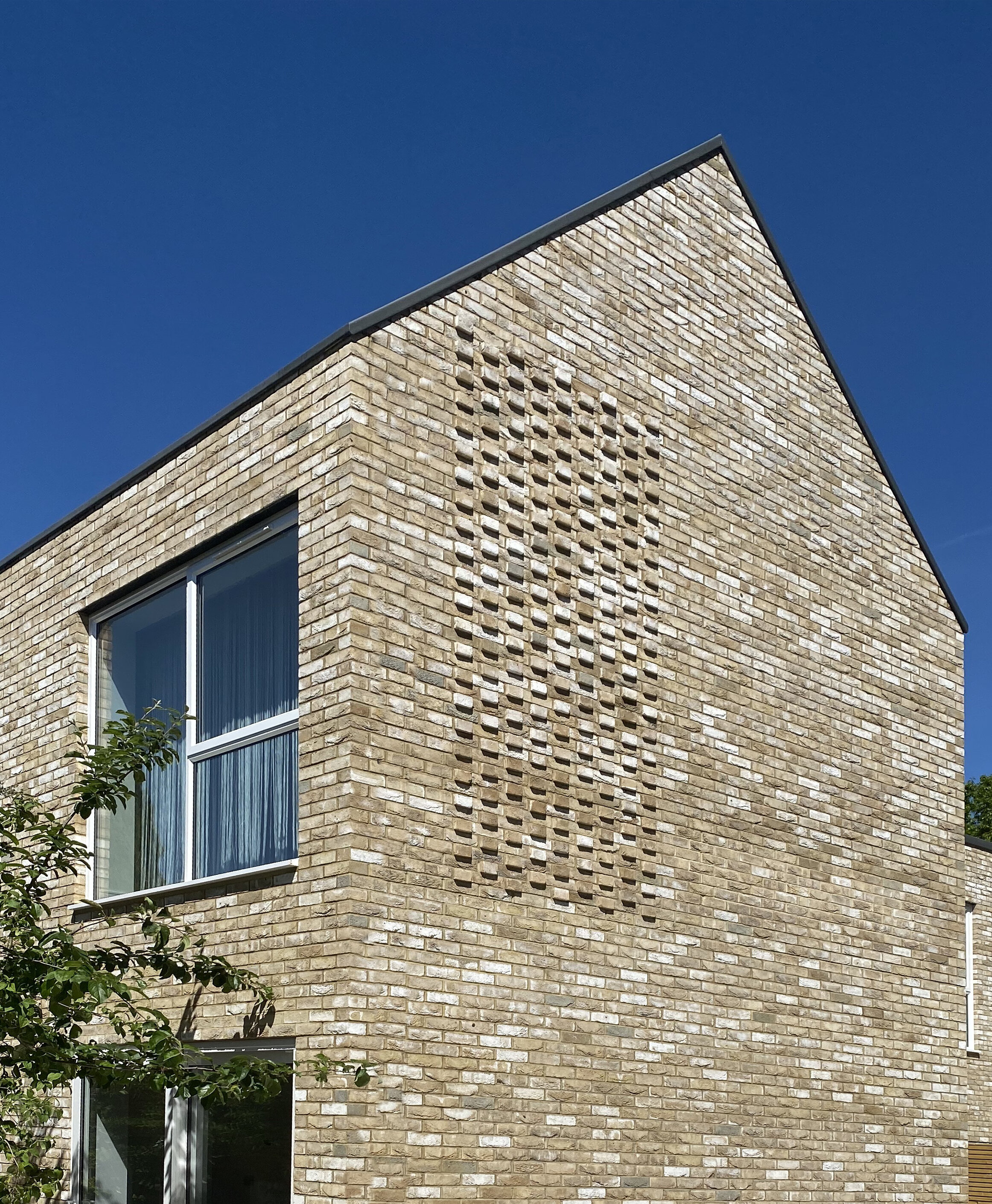CAVENDISH
St George’s Estate, Weybridge | Surrey
On a crossroad plot on the St George’s Estate in Weybridge, Surrey, two new homes sit prominently with simple pitched forms and intricate brick detailing. Working alongside Main Contracts for local luxury developer, Houghton Property Developments the scheme carefully balanced development potential with a high quality architecture.
Designed to be commensurate with the adjacent architecture, the simple pitched forms turn the corner ensuring a sensitive addition to the street frontage. Subtle extruded brick detailing cast shadows across the facade to the south and west. Internally, two and a half metre ceilings allow for generous volumes for living, all fitted out to a high and exacting standard. The upper levels benefit from voided volumes utilising the roof space with exposed white painted joists throughout.
PRESS + AWARDS
PROJECT TEAM
CLIENT | Houghton Property Developments
CONTRACTOR | Main Contracts
STRUCTURAL ENGINEER | Structural Design Studio
APPROVED INSPECTOR | Local Authority
SAP CONSULTANT | SAP Ratings
PLANNING CONSULTANT | Pegasus Group











