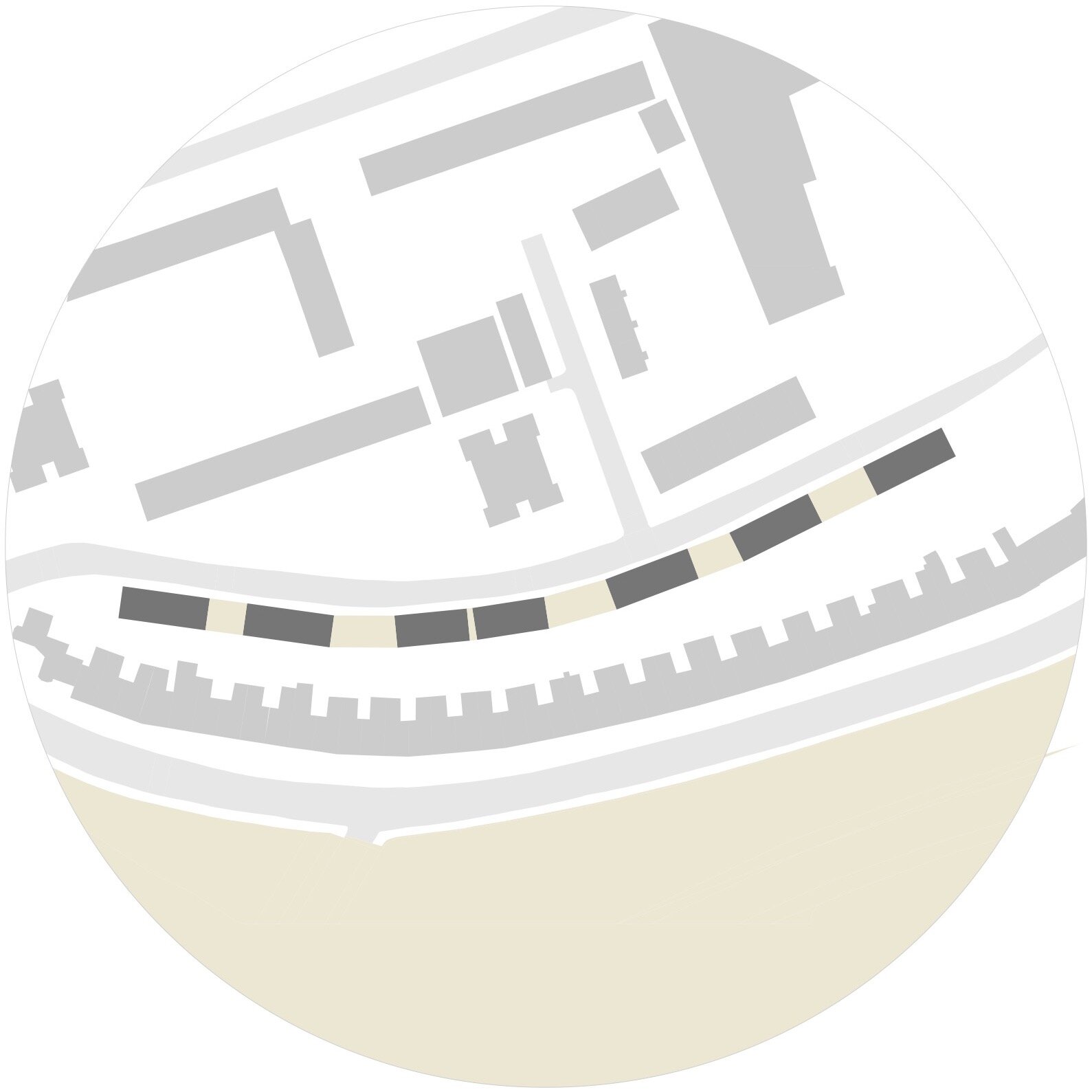PEABODY HOUSING
Victoria Park | London
The proposal aims to reinvigorate and repair the urban fabric of Morpeth Road creating a series of repeating residential units. The architecture is informed by the gabled ends of the adjacent terraced houses. Inverting this as-found form, each unit has a butterfly roof and creates a street-scape of concertinaed facades bringing interest to the current utilitarian street scene. Each facade is amalgamated into the boundary treatment to create a strong continual frontage with a rhythm. A defensible space in front of each property is formed to create a more protected and landscaped environment; also defining the entry of each home.
The scheme promotes the idea of indoor/outdoor living offering dual aspect views with each unit having access to at least one outdoor private space - located to the eastern and western adjacencies. Clad in vertical timber with metalwork detailing, the scheme aims to be commensurate with the site setting and be a relevant and enduring architecture.
PRESS + AWARDS
PROJECT TEAM
CLIENT | Peabody Trust
STATUS | Competition



