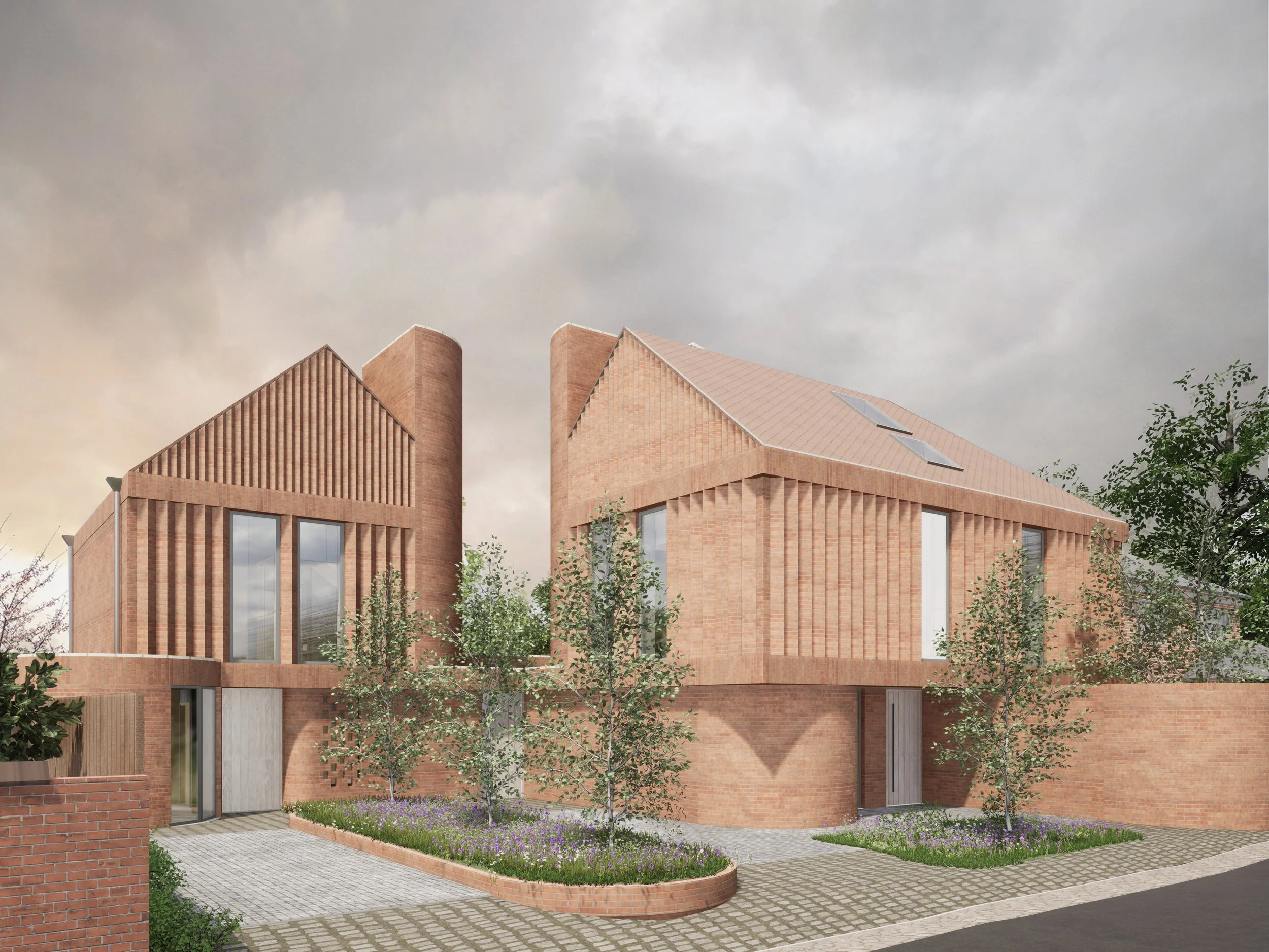SOUTHBOROUGH
Surbiton | Surrey
Tucked away down a small lane, two new homes located within a conservation area have been conceived as one overall composition. The detailing and pattern making within the facing elevations draws much inspiration from the enduring architecture found in the vicinity. The asymmetrical composition, accentuated gables and prominent chimney stacks are key elements of wider architecture; abstracted and interpreted in a contemporary manner using traditional materials and detailing. The ground floor takes on curving elements and a solider course plinth runs across the width of the two homes before giving way to two gauges of patterned brickwork at first and second floor. Curving chimneys and colour matched tiling complete the overall vision.
The front landscaping and driveway combines verdant planting and hard standing areas which relate back to the external architecture, ensuring an overarching improvement to the conservation area setting.
PRESS + AWARDS
PROJECT TEAM
CLIENT | Private
STATUS | Planning
ARBORICULTURAL | Crown Trees
ENERGY CONSULTANT | SRE
ENERGY | Surrey Energy Management
HERITAGE | Florence Maxwell


