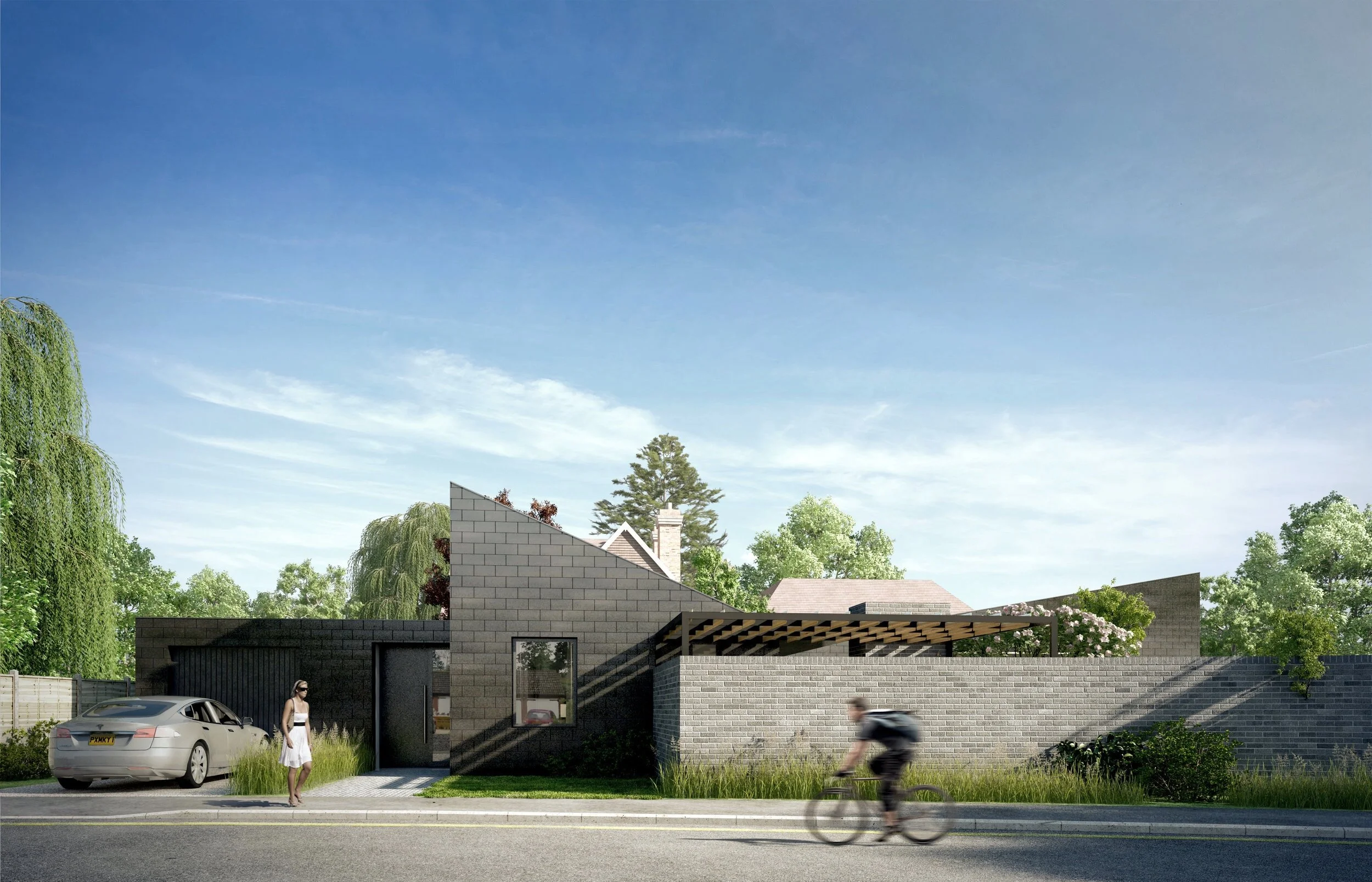SAXONBURY HOUSE
Surbiton | Surrey
Situated in Surbiton, Surrey, this black cement board clad home boldly commands a carefully landscaped garden. Surrounded by typical suburbia, the proposed single storey development subtly references its context through its multi mono-pitched roof, but more obviously becomes a distinct sculptural piece of relevant and demanding architecture. The proposed layout celebrates the interaction with the garden. Covered walkways and louvred patios extend from the internal spaces sitting against a curving black brick wall.
A processional, tight and intimate entrance way hides the courtyard garden initially from view before leading to the open plan kitchen, dining and living room. Along the back of the site, four modest sized bedrooms each benefit from an ensuite and wardrobe area.
As a critical element to our client’s brief, the home is designed to Passivehaus standards. The air tight envelope creates a super insulated shell with triple glazing, an MVHR system, prefabricated elements and integrated PV technology allowing this home to be a genuinely sustainable development.






