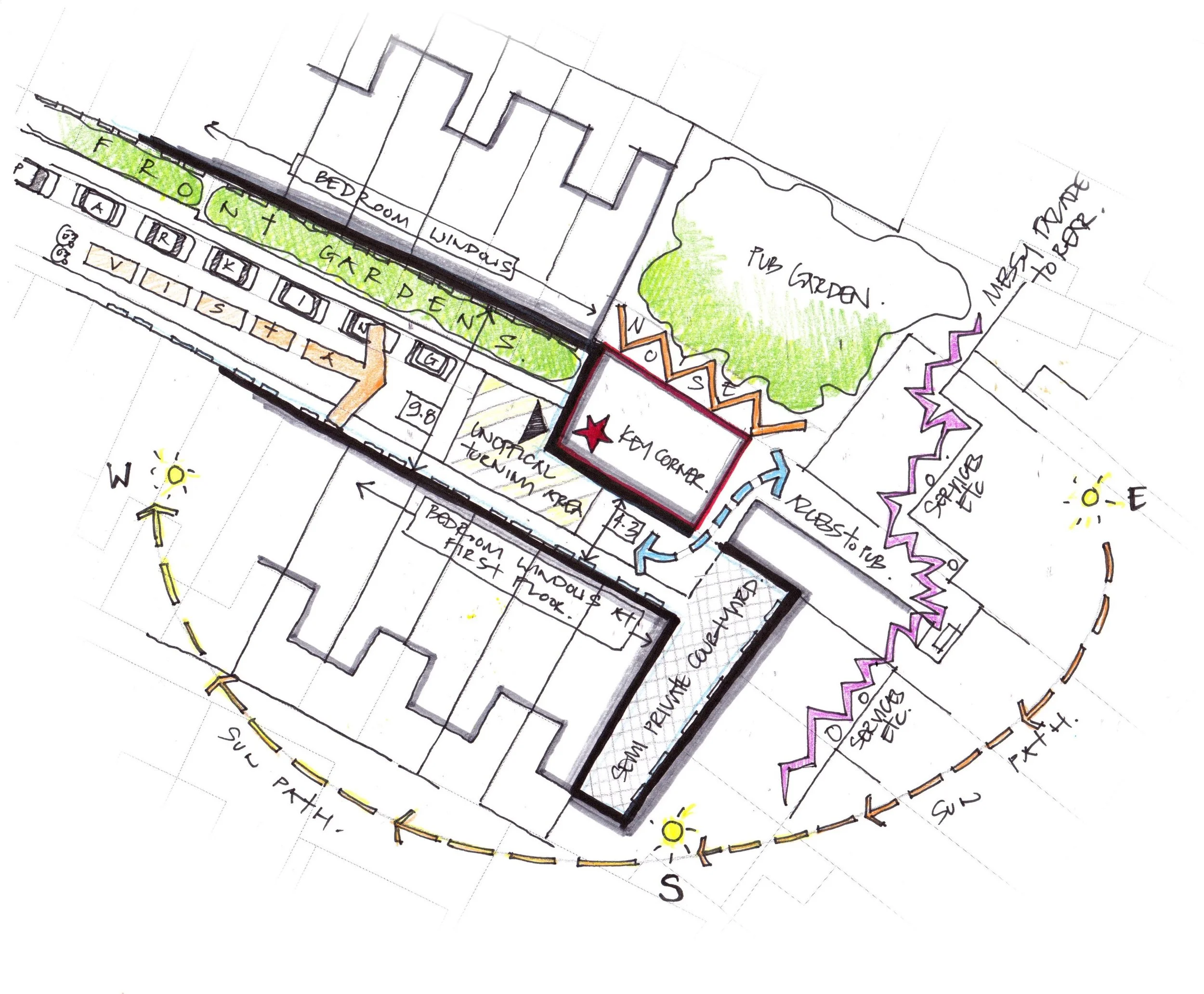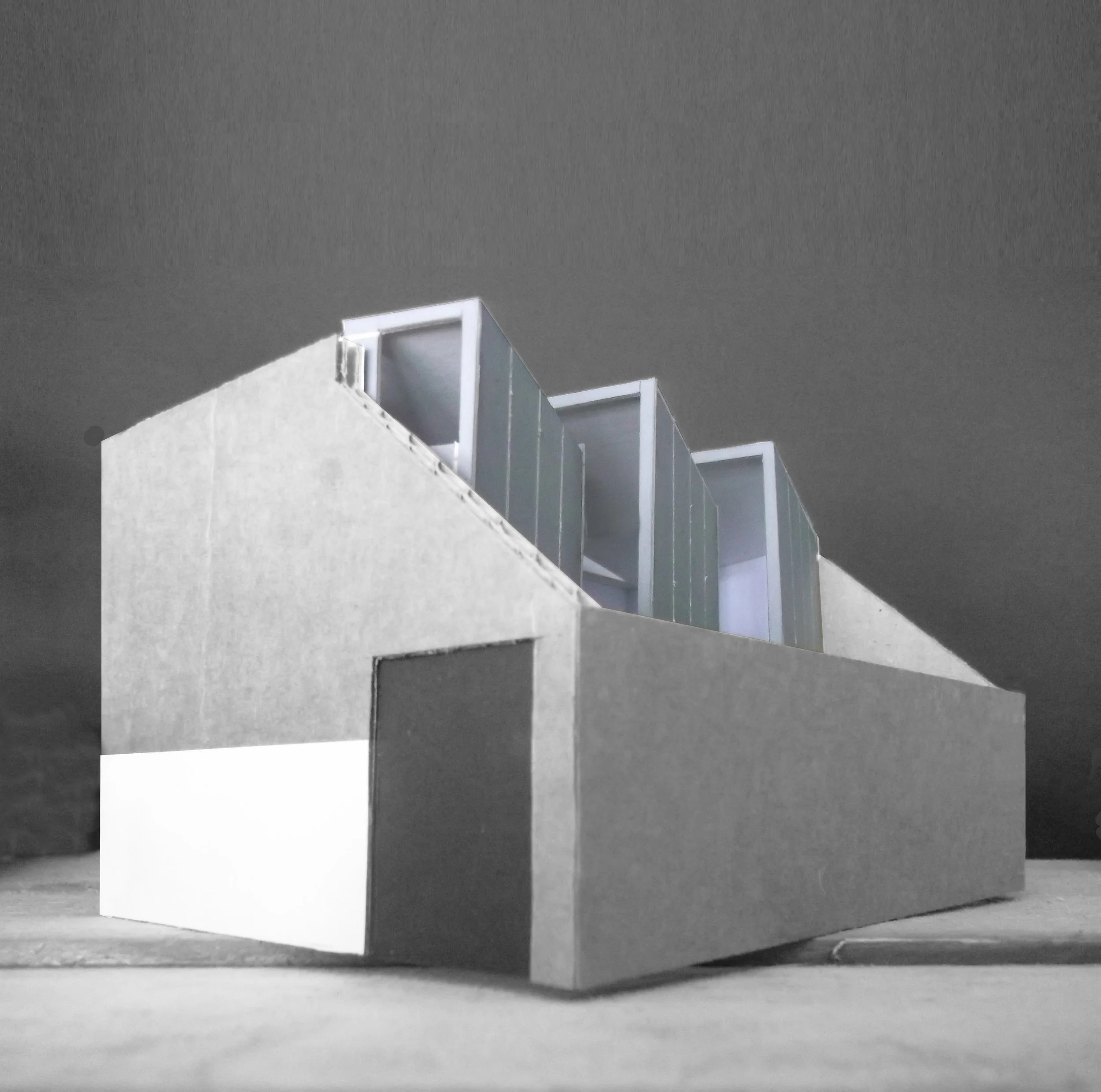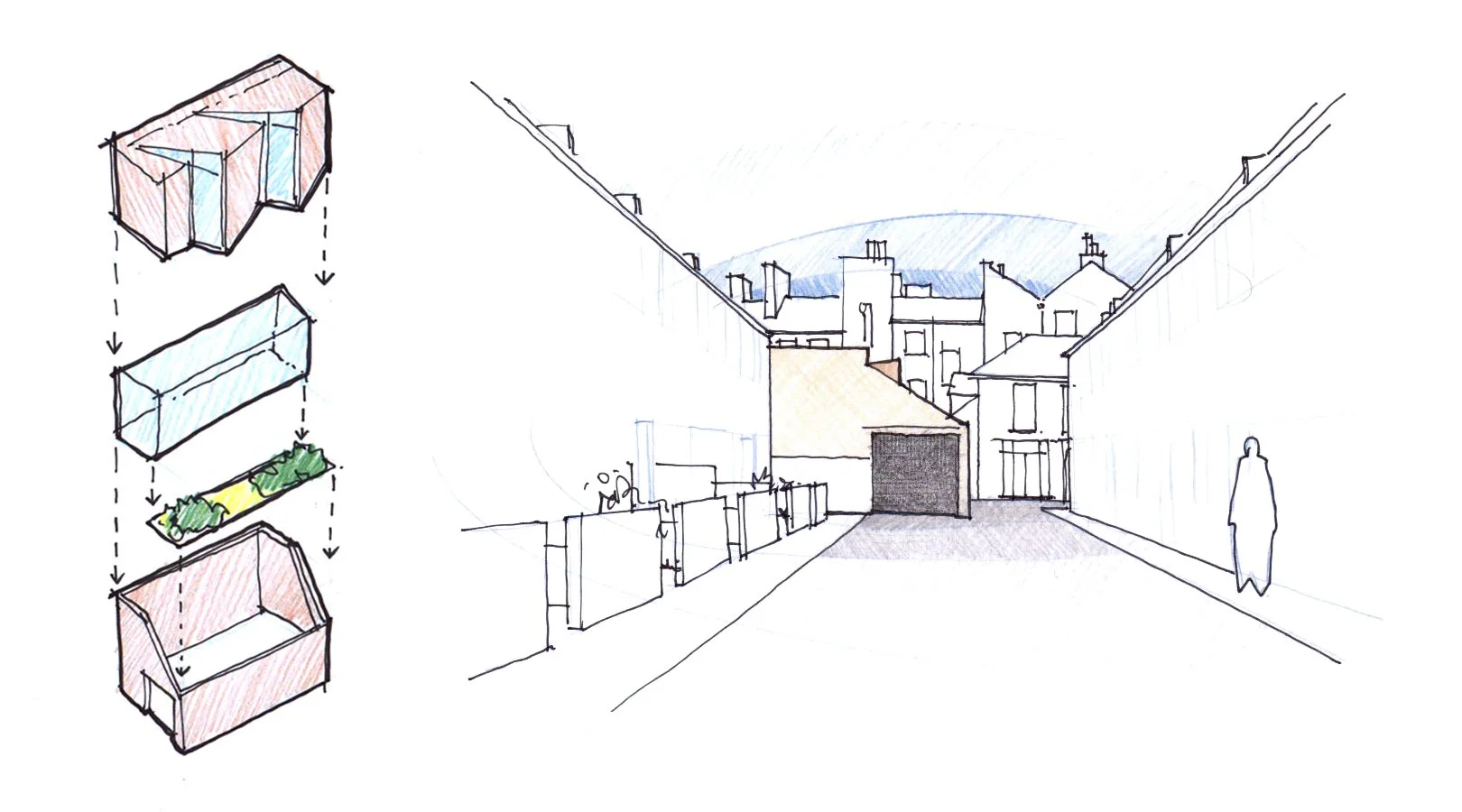ROSEDALE GARAGE
Richmond | Greater London
At the termination of a dead end street, a former garage site dominantly bookends the road. The red brick walls, concrete lintels and black doors are transformed into a small family home. Conceived as a simple insertion into the existing fabric of the current building, two filleted forms peep over the sloping ends of the garage structure gaining far reaching views down the road.
Housing two bedrooms and a bathroom upstairs in the sculptural additions, the ground floor is utilised for living with a small outdoor amenity space. The overcalled black doors provide access to a delightful planted walled garden; a run off to a fully glazed living, kitchen and dining area downstairs. Clad in standing seam zinc, these forms create a dramatic street appearance without being over dominant towards neighbouring adjacencies.
PRESS + AWARDS
PROJECT TEAM
CLIENT | Private
CONTRACTOR | TBC
STRUCTURAL ENGINEER | TBC
APPROVED INSPECTOR | TBC





