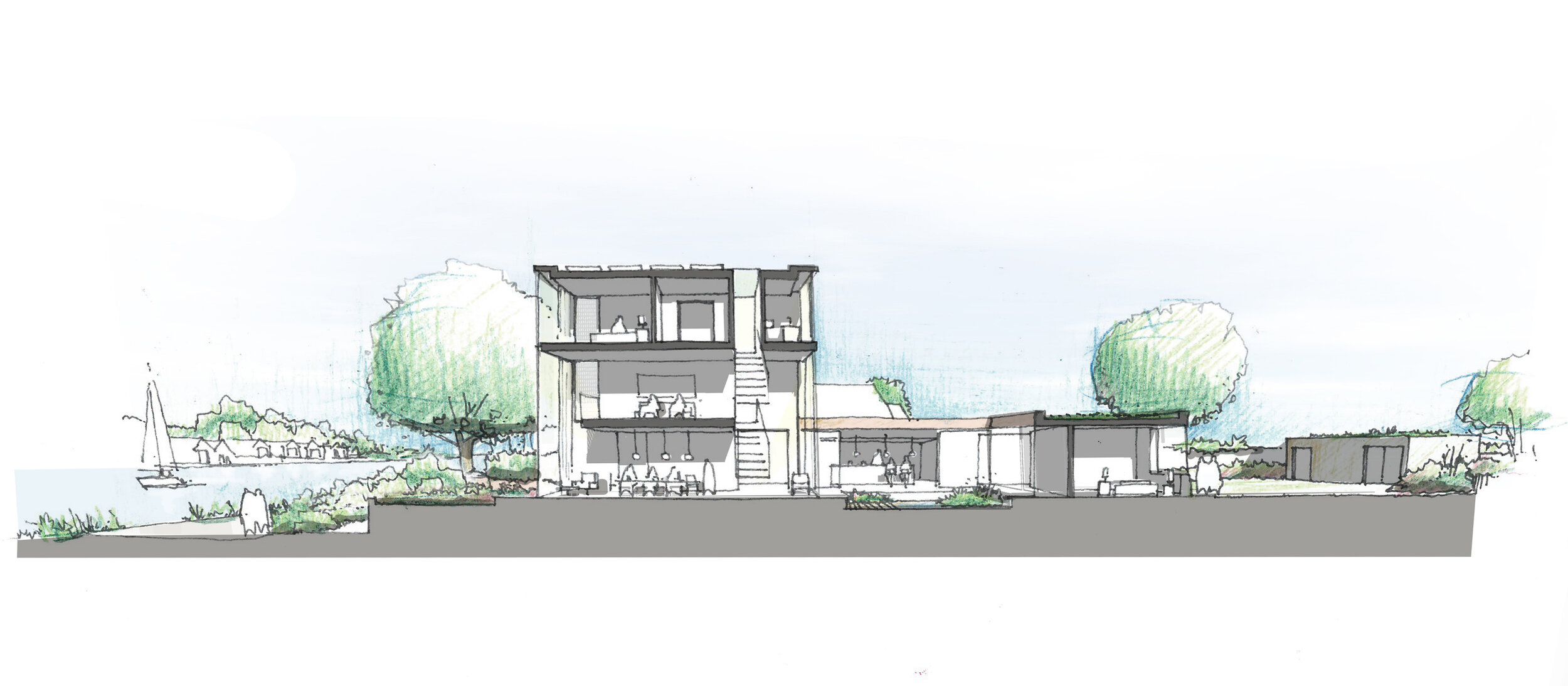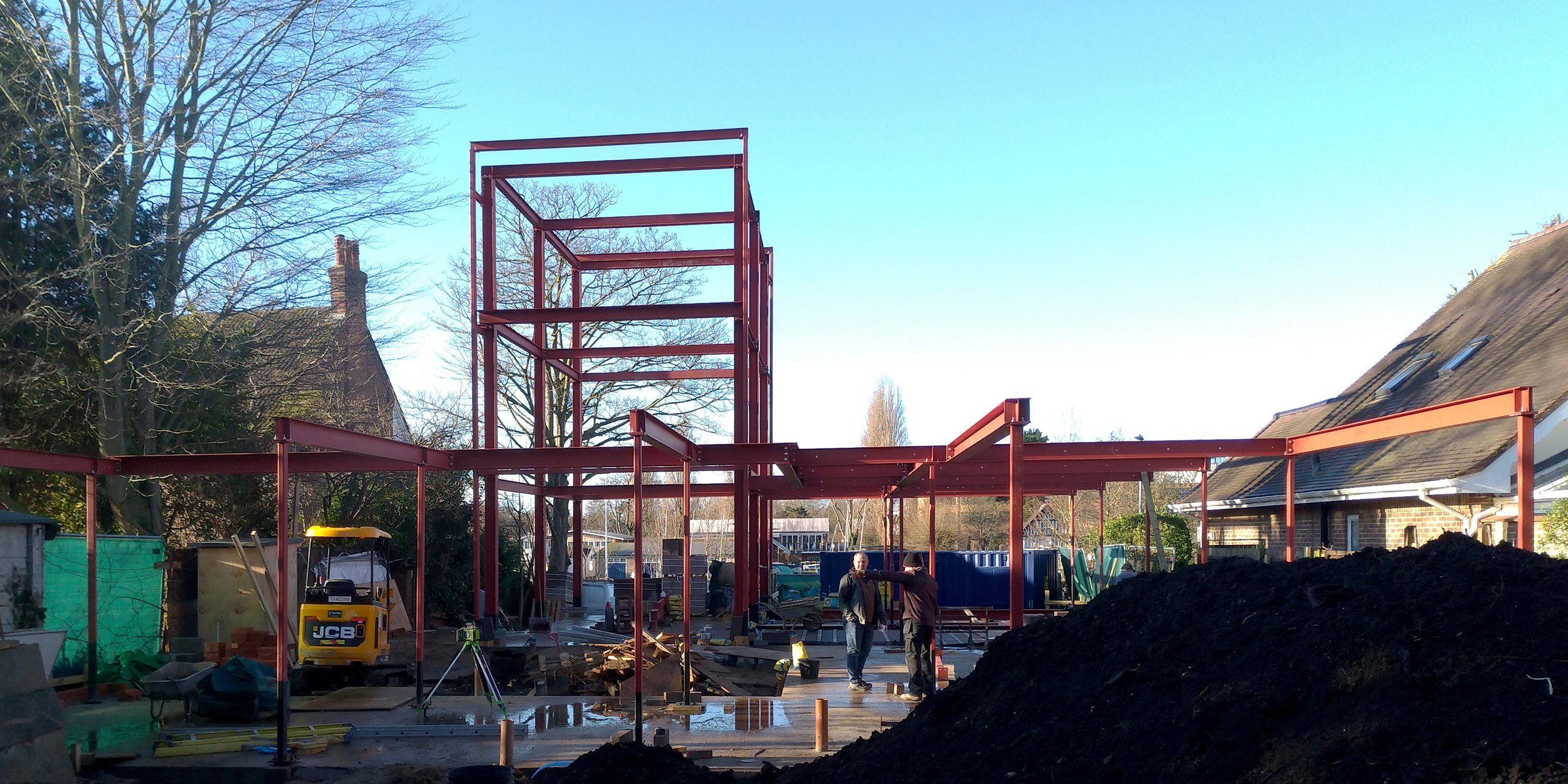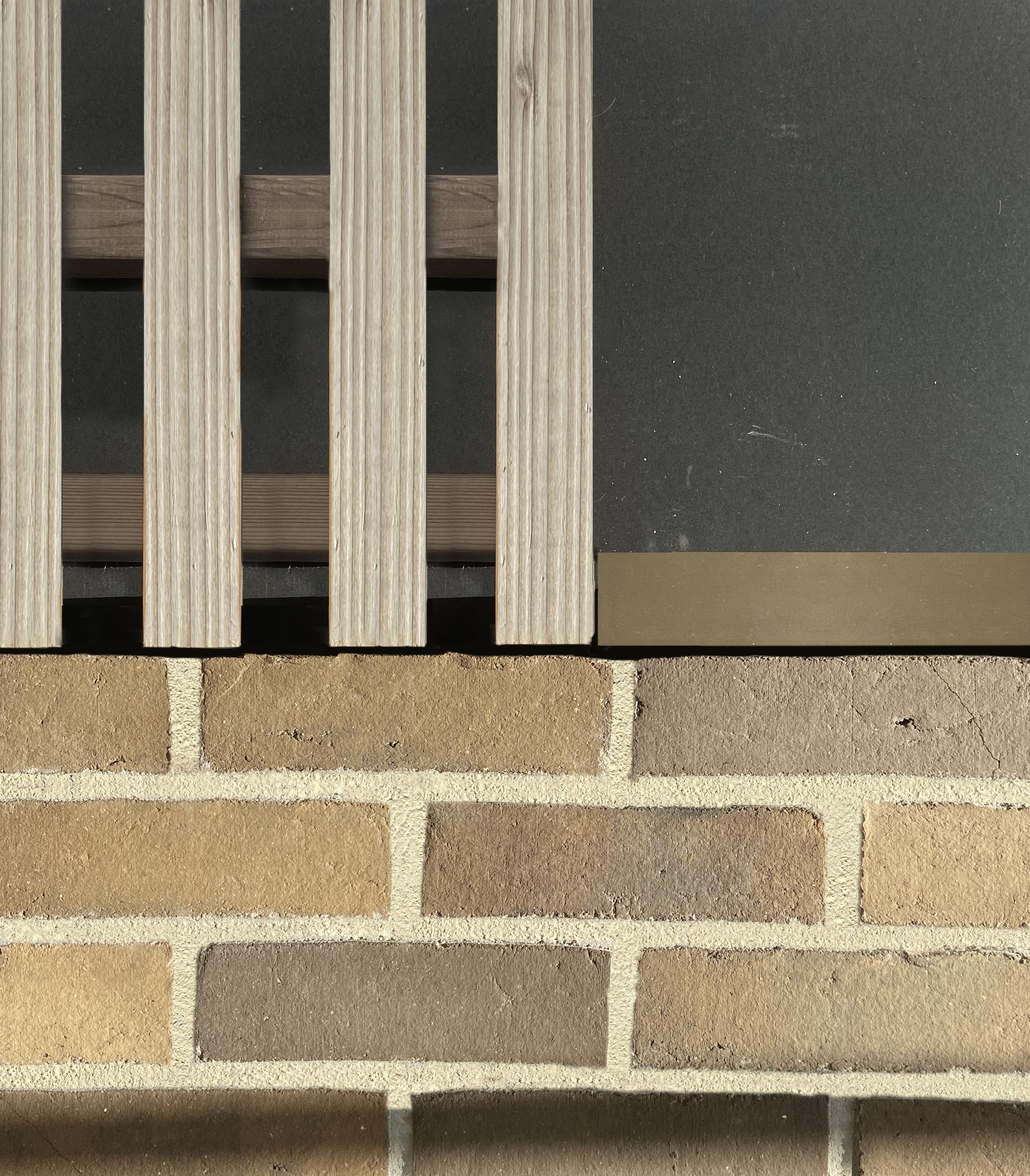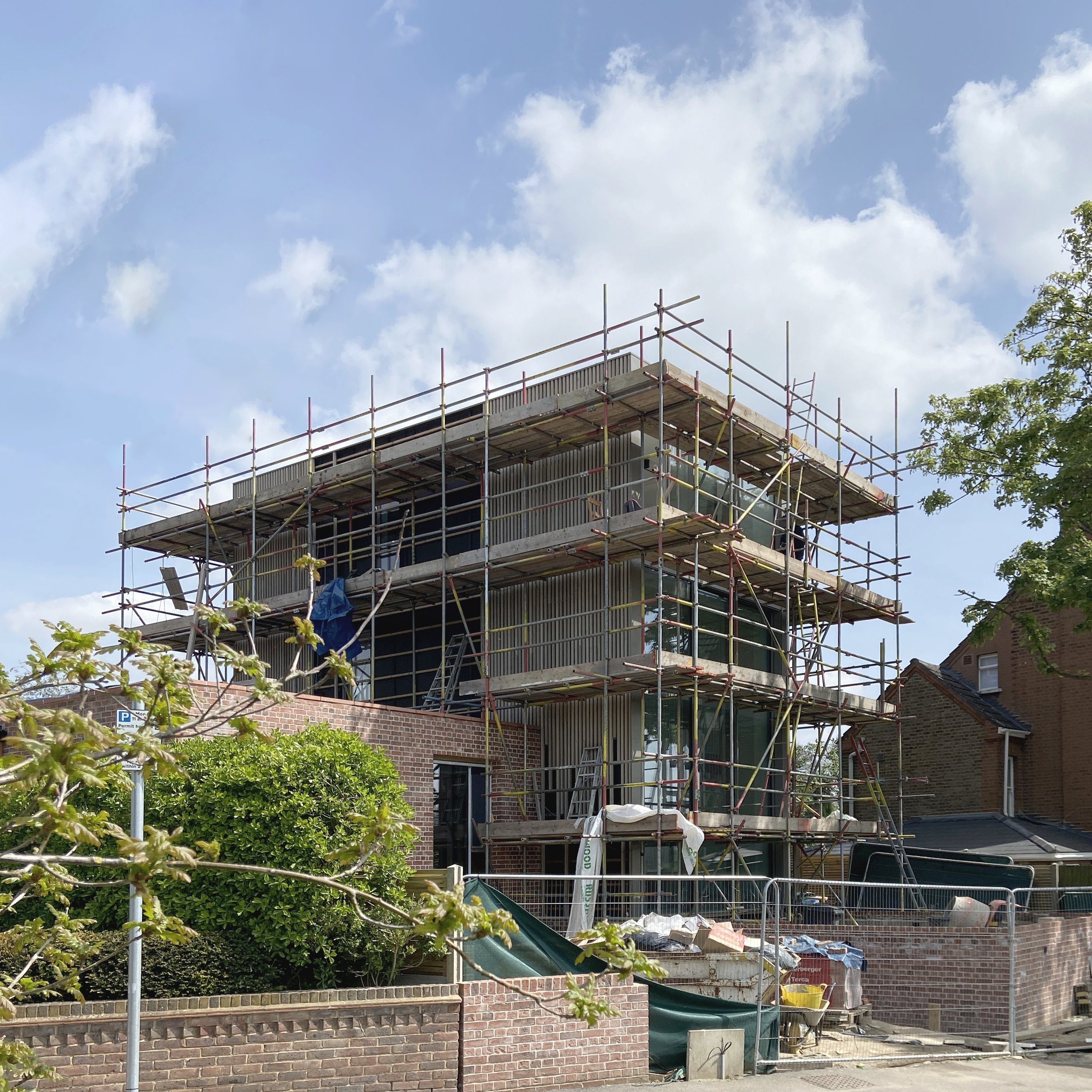LOWER HAM
Kingston upon Thames | Surrey
Lower Ham is situated on the banks of the river Thames in Kingston upon Thames. Behind the nine metre glazed facade, key living spaces frame the special river aspect, whilst the master bedroom suite on the top floor benefits from panoramic views all the way from Kingston to Teddington lock.
What is not so apparent from the street front is the secret and serene courtyard garden and reflecting pond which are wrapped within the ‘U’ shaped ground floor. The sense of indoors and outdoors blend seamlessly when sliding doors are pulled back with the kitchen and informal living space opening directly onto this zone. As a result, there is a great sense of interconnectivity and transparency where careful space planning has constructed axial views from the river to the rear garden.
A processional entrance sequence leads gently up to the oversized brass front door from the street. Red brickwork, lime mortar and a colour matched concrete coping combine as a heavy anchoring ground floor architecture that is contrasted by the vertical tower’s more delicate timber lattice work. The home seeks to provide a contemporary visual extension of the overall street architecture; echoing and mimicking the pre-eminent constructions with a clear vertical emphasis to the home.
Connecting the floors in the tower is a feature steel staircase which hangs domineeringly in a double height space. The ascent affords views back over the central courtyard, sedum roof and rear garden. The home is rich with detail combining a dark polished concrete floor, vertical oak cladding and moody internal finishes in a spare palette with accent paint colours, metalwork and beautifully fitted bathrooms.
Photography by Lorenzo Zandri
PRESS + AWARDS
RIBA London Award 2025 | Shortlisted
Architects' Journal | 'RIBA London awards 2025'
PROJECT TEAM
CLIENT | Private
CONTRACTOR | Main Contracts
STRUCTURAL ENGINEER | Harrison Shortt
APPROVED INSPECTOR | Salus










































