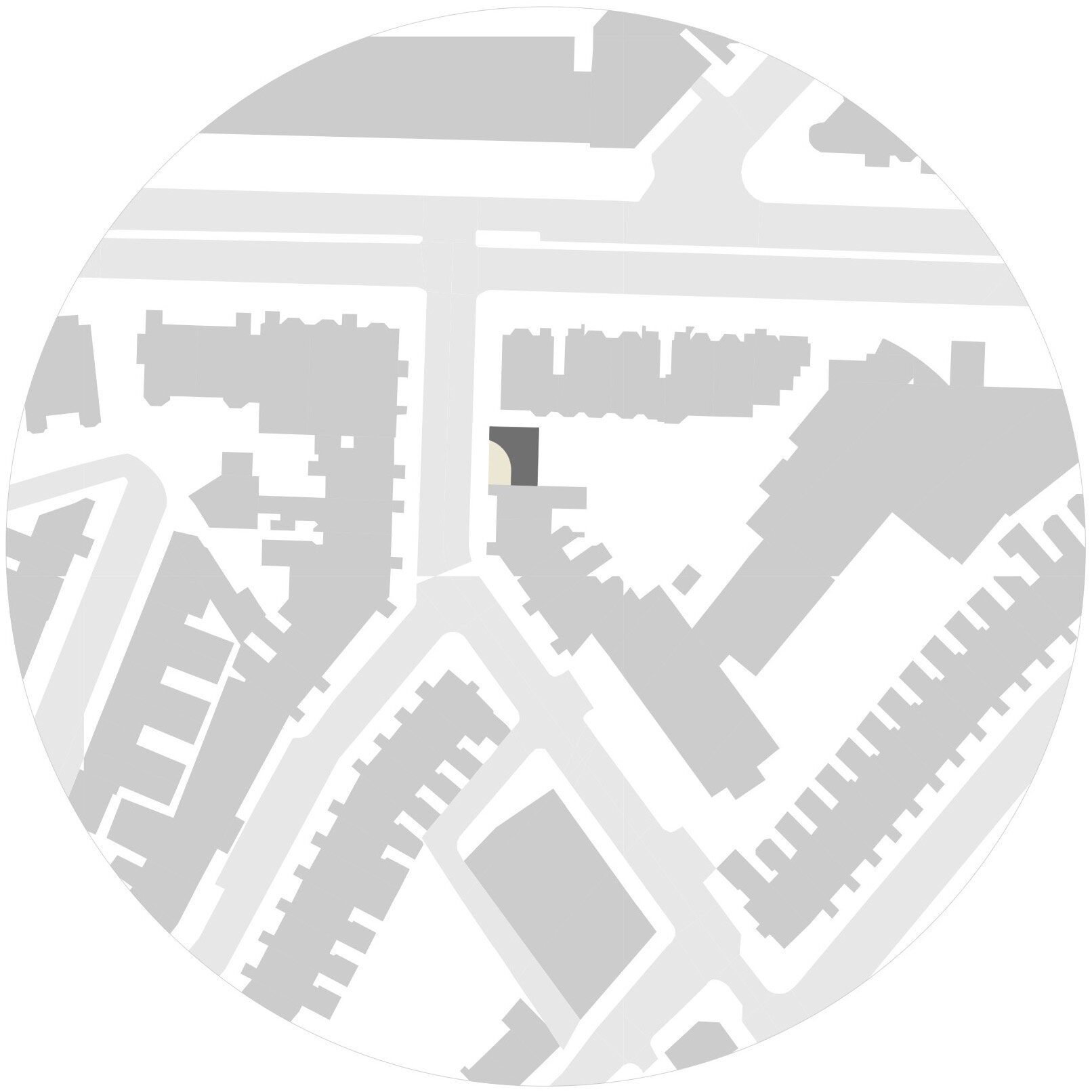KNARESBOROUGH
Kensington | London
With strict planning guidelines in a conservation area setting, the sculptural scheme was conceived as a bespoke insertion into a formal street scene. Acting as a bookend to the late Edwardian town houses, the spiral seeks to reference and evolve the character and rhythm of the terrace whilst defying convention.
A contemporary interpretation of form, order and articulation, the new one bedroom home references the adjacent scale, massing and given building lines. The entry portico extrudes to the site boundary mimicking the adjacent entrance. A split level section maximises the floor area which incorporates an open plan living, dining space and kitchen. With carefully placed windows, the spaces all have additional areas of translucent glass panels which allow a diffused light into the space. Within the curve of the footprint, a mature tree will silhouette and further camouflaging the home.
PRESS + AWARDS
PROJECT TEAM
CLIENT | Private Developer
STATUS | Planning


