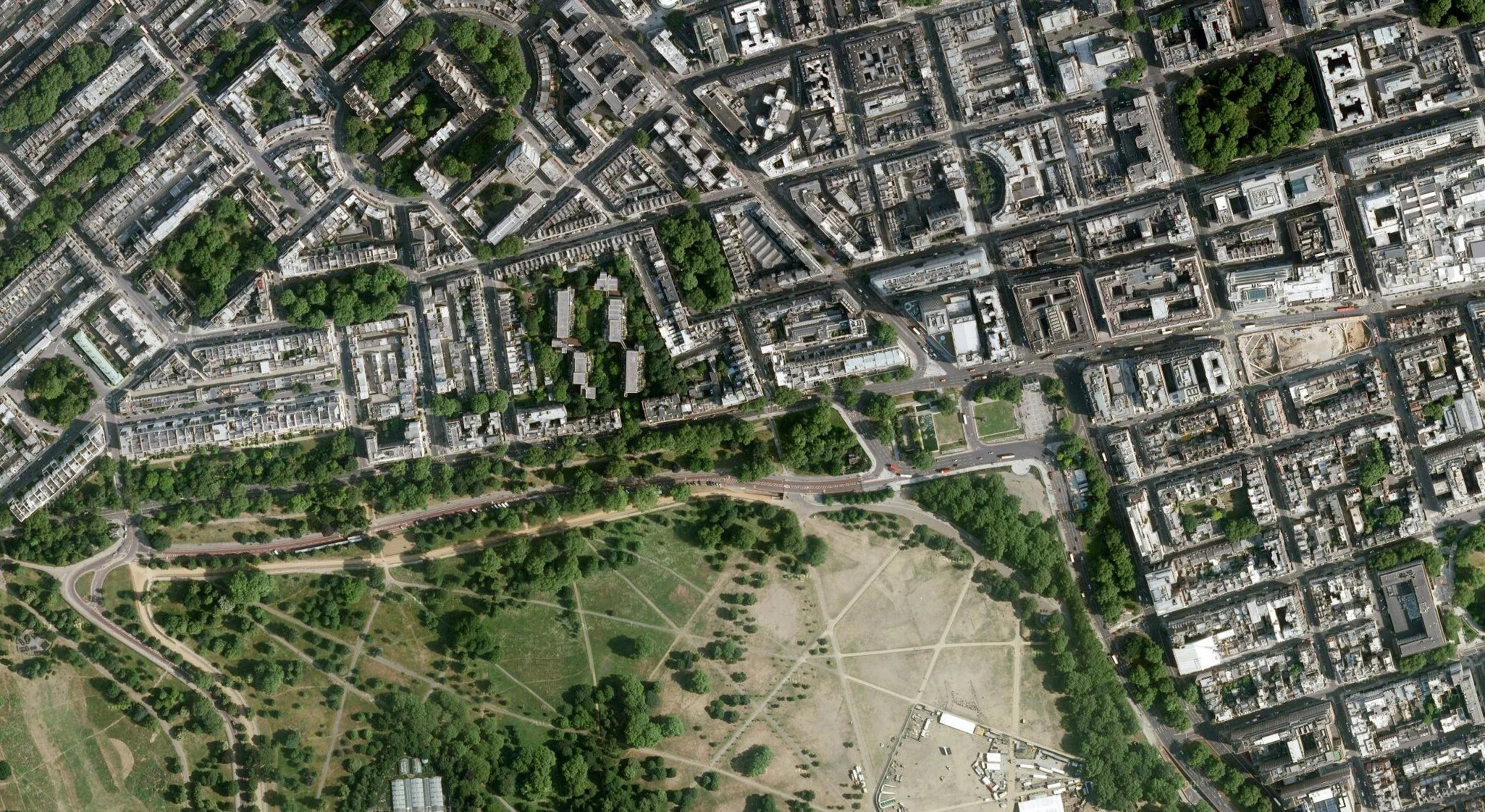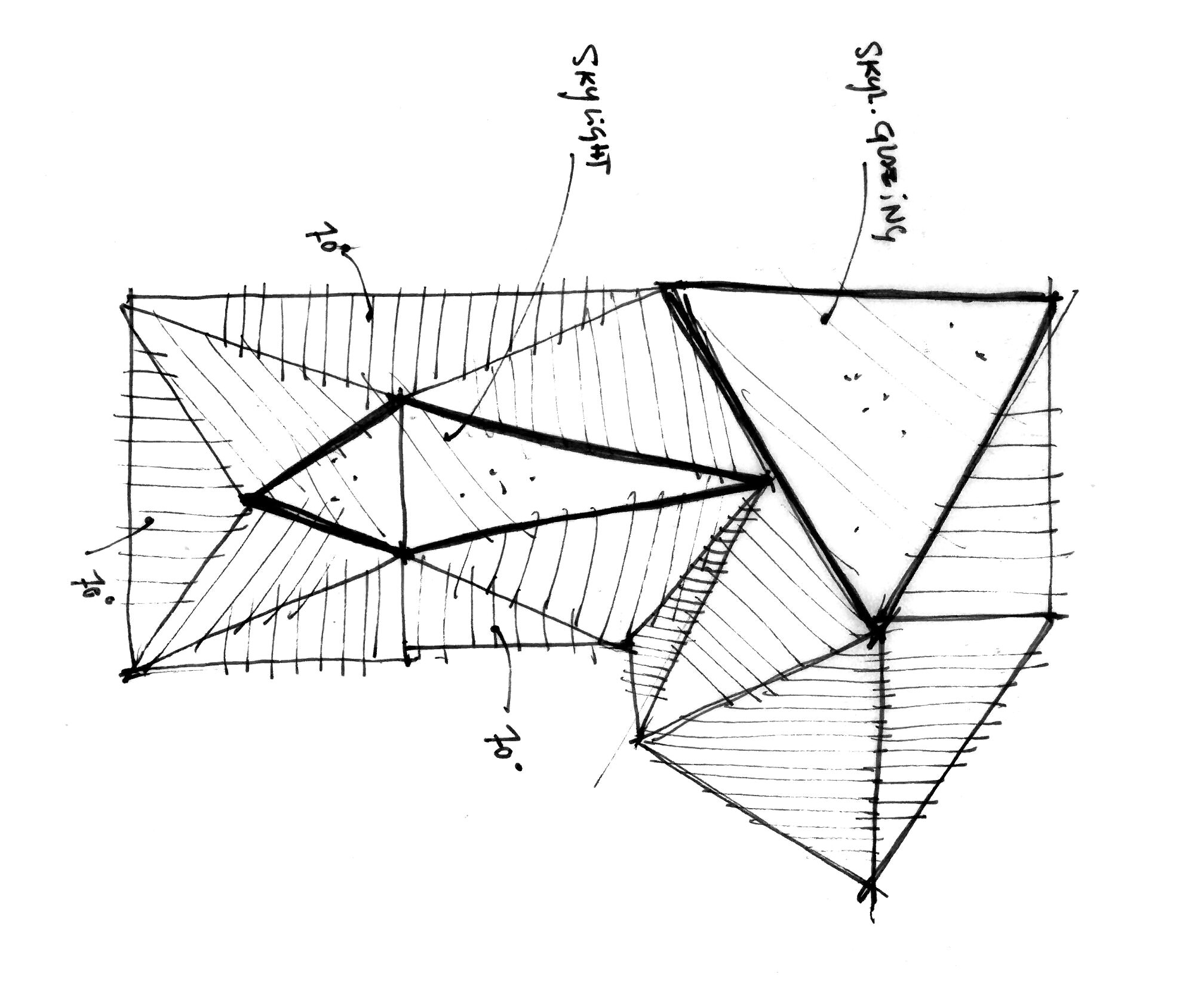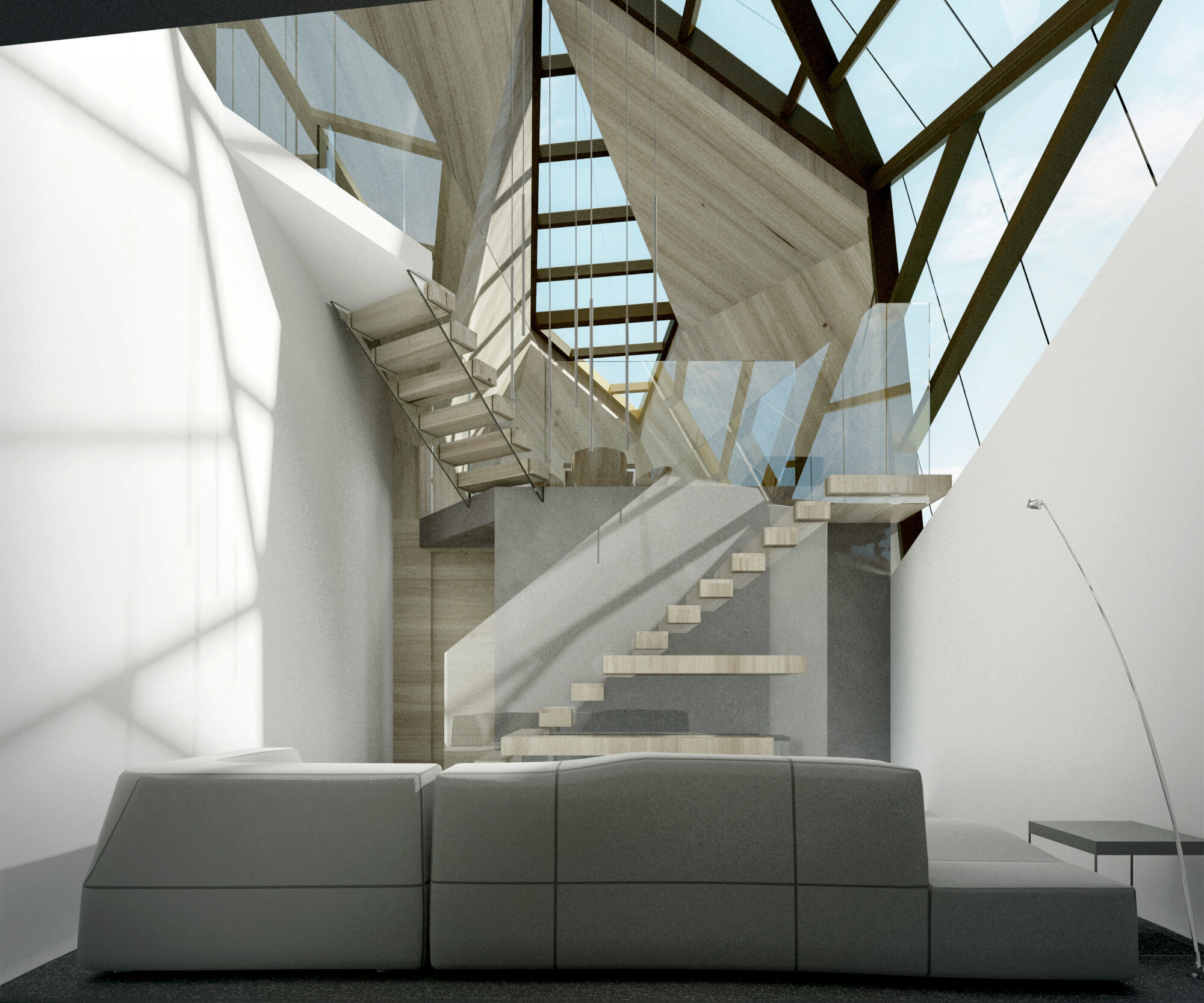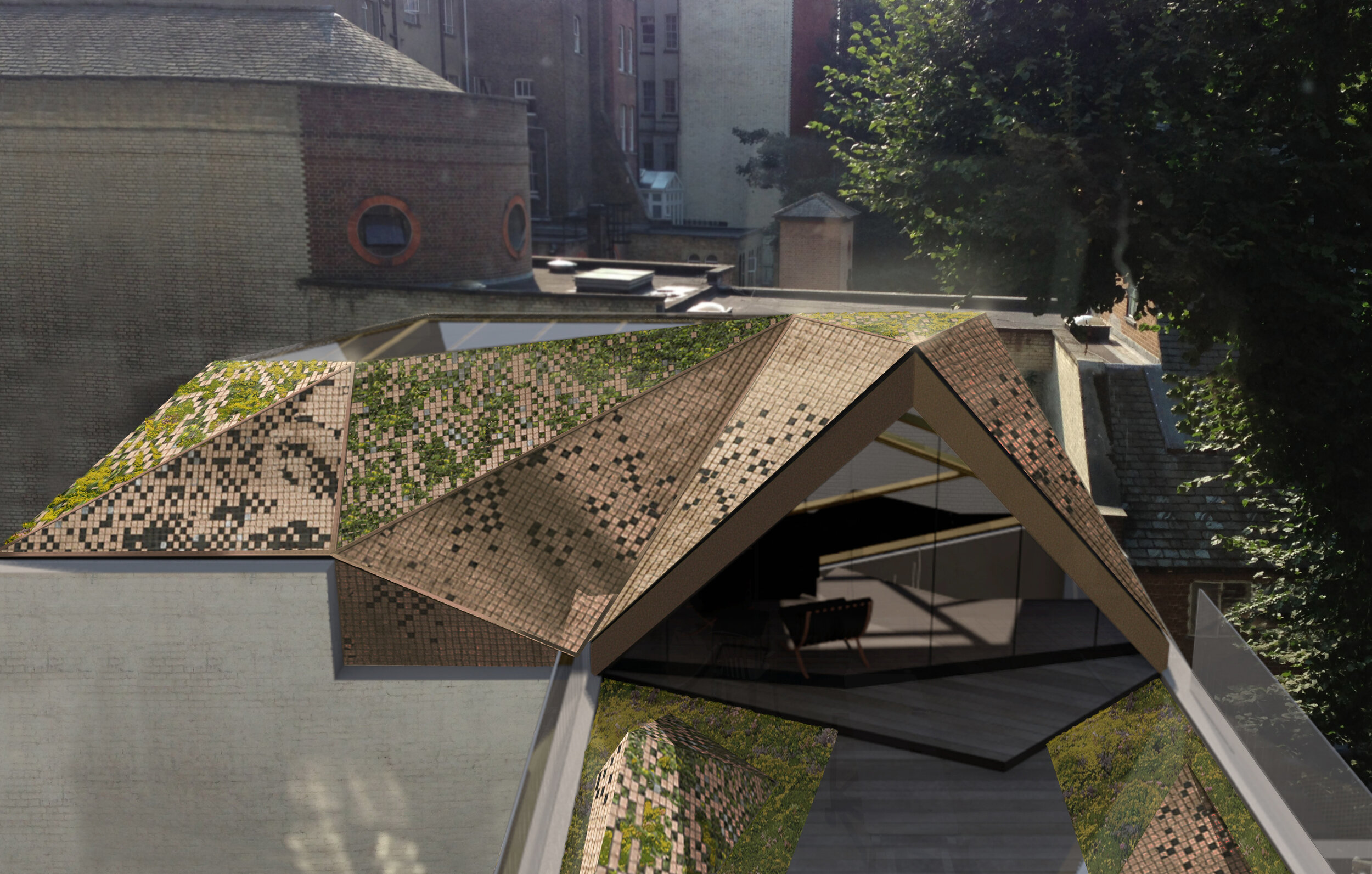HYDE PARK PLACE
Paddington | London
Nestled and hidden amongst the backland spaces of Marble Arch residences, this new build home is conceived a sculptural object that has been crafted and faceted to create a dramatic form adjacent to the mannered period properties. The origami roof has been carefully considered to afford maximum daylight levels to the adjacent courtyard, whilst creating a visual amenity for the neighbouring properties from above; composed of copper panelling and extensively planted green roofs.
Set over three floors, with dual points of entry at the lower and upper levels, three bedrooms at ground floor look over the secluded landscaped courtyard. Above, an open plan dining, family room and kitchen are anchored around a central processional staircase, linking all three storeys. Within the second floor, the faceted and undulating ceiling houses the main living space; in combination creating a unique and dramatic yet hidden new home in the heart of central London.
PRESS + AWARDS
PROJECT TEAM
CLIENT | The Church Commissioners
STATUS | Planning
CONTRACTOR | TBC
STRUCTURAL ENGINEER | TBC
APPROVED INSPECTOR | TBC











