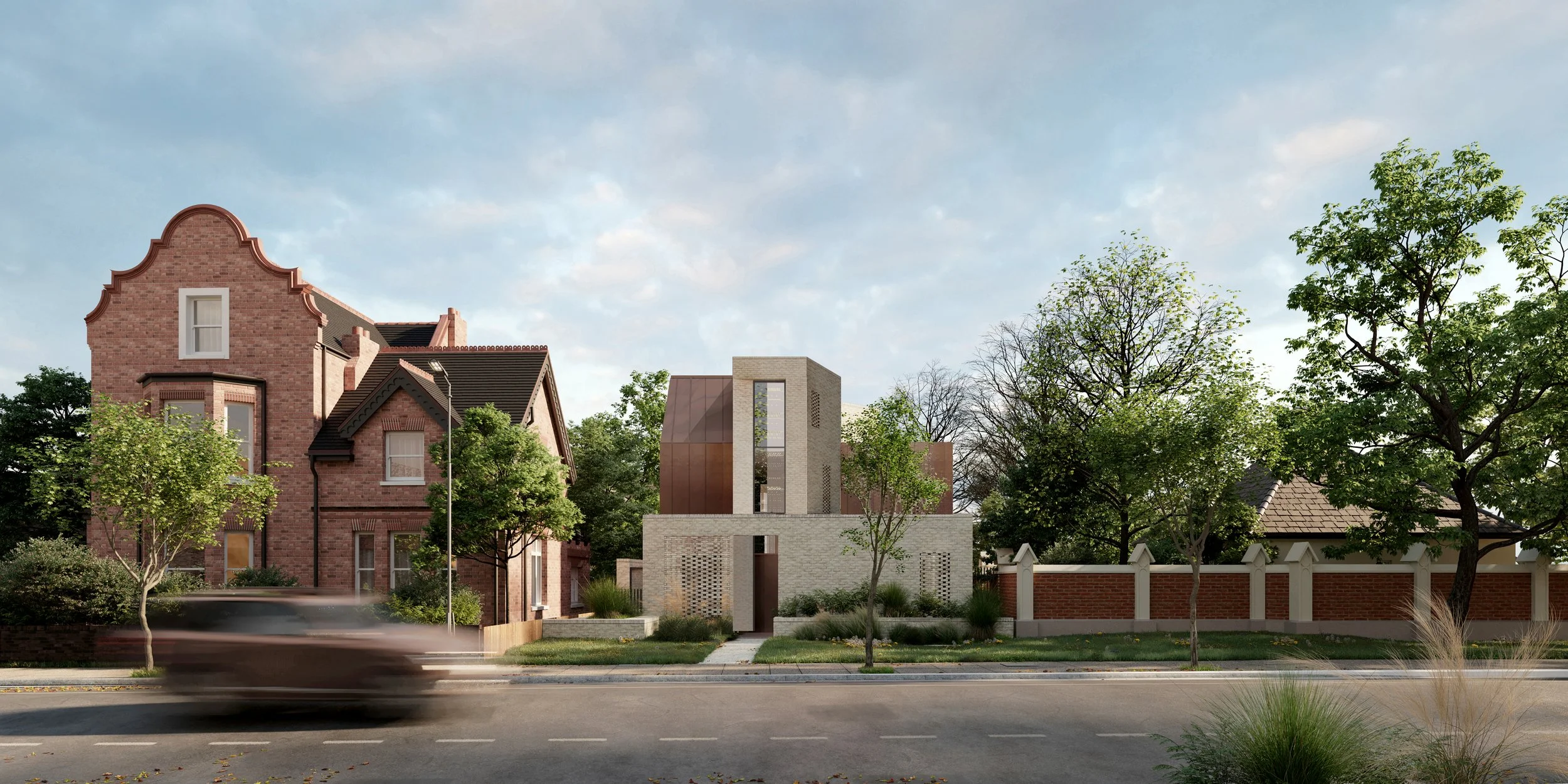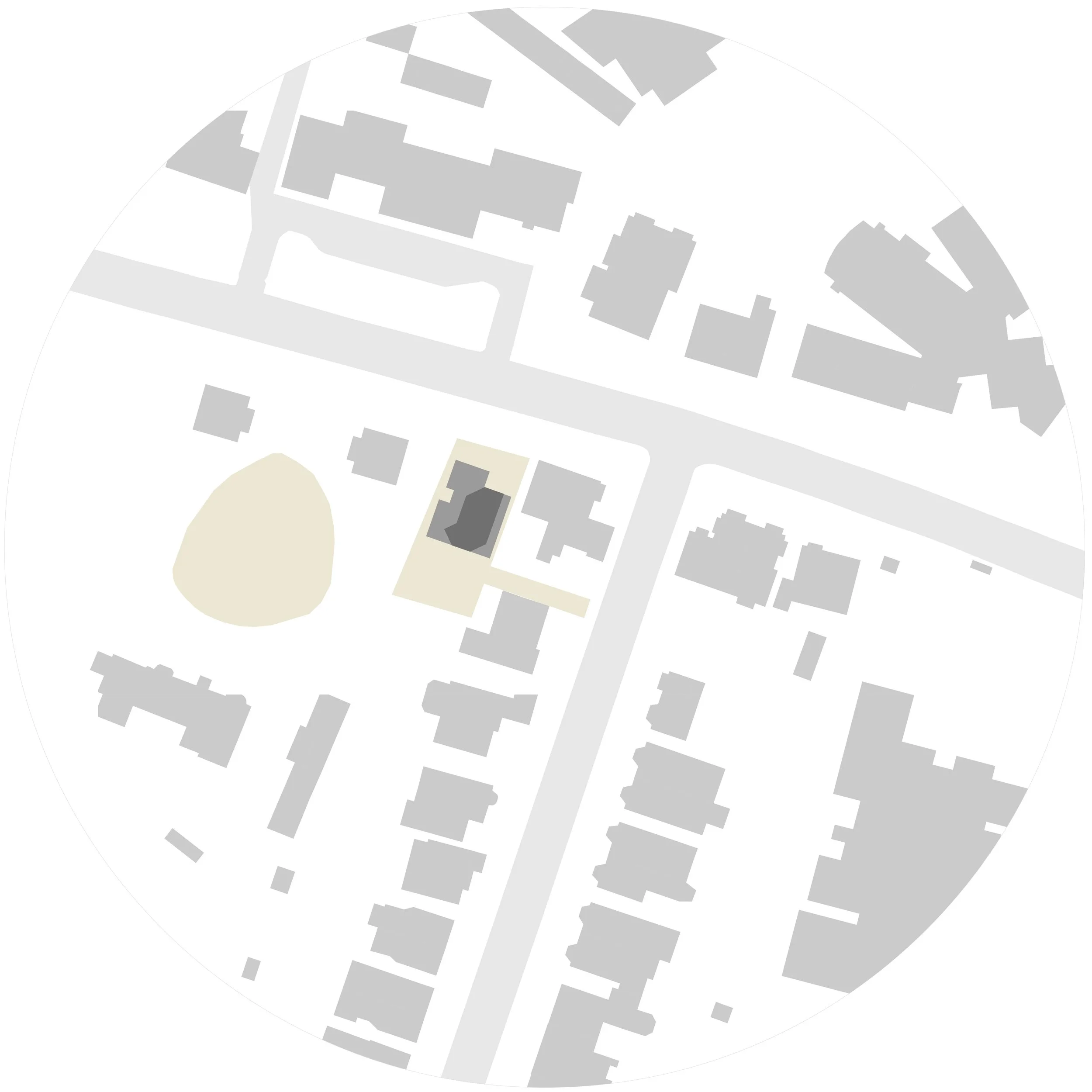HAMPTON HOUSE
Teddington | Greater London
Set along the arterial route through Teddington, Hampton House, is situated in a prominent context. The home has an architectural ambition which is akin to its pre-eminent historic neighbours; a building of townscape merit on the corner plot and a rather distinct boundary wall to the other adjacency which borders a Grade II listed hall.
Forging a relationship with its context in material, tonality and form, the scheme seeks to step with and mediate between the given adjacencies. Compositionally, a single storey garden wall fronts onto the main road, behind which the main vertical accommodation is sited; cloaked in a light coloured brick and patinated standing seam copper.
Upon entering the home into a voided three storey hall, a sculptural staircase winds it way between floors with views back over the street through the distinct picture window. At ground floor, open plan living spaces look out over the rear garden aspect with carefully placed roof lights feeding the basement level with natural light. Three bedroom suites are located on the upper floors. The home is compact, yet generous, and the design seeks to be a respectful, assertive and distinct.
PRESS + AWARDS
PROJECT TEAM
CLIENT | Private
STATUS | Planning
CONTRACTOR | TBC
STRUCTURAL ENGINEER | TBC
APPROVED INSPECTOR | TBC


