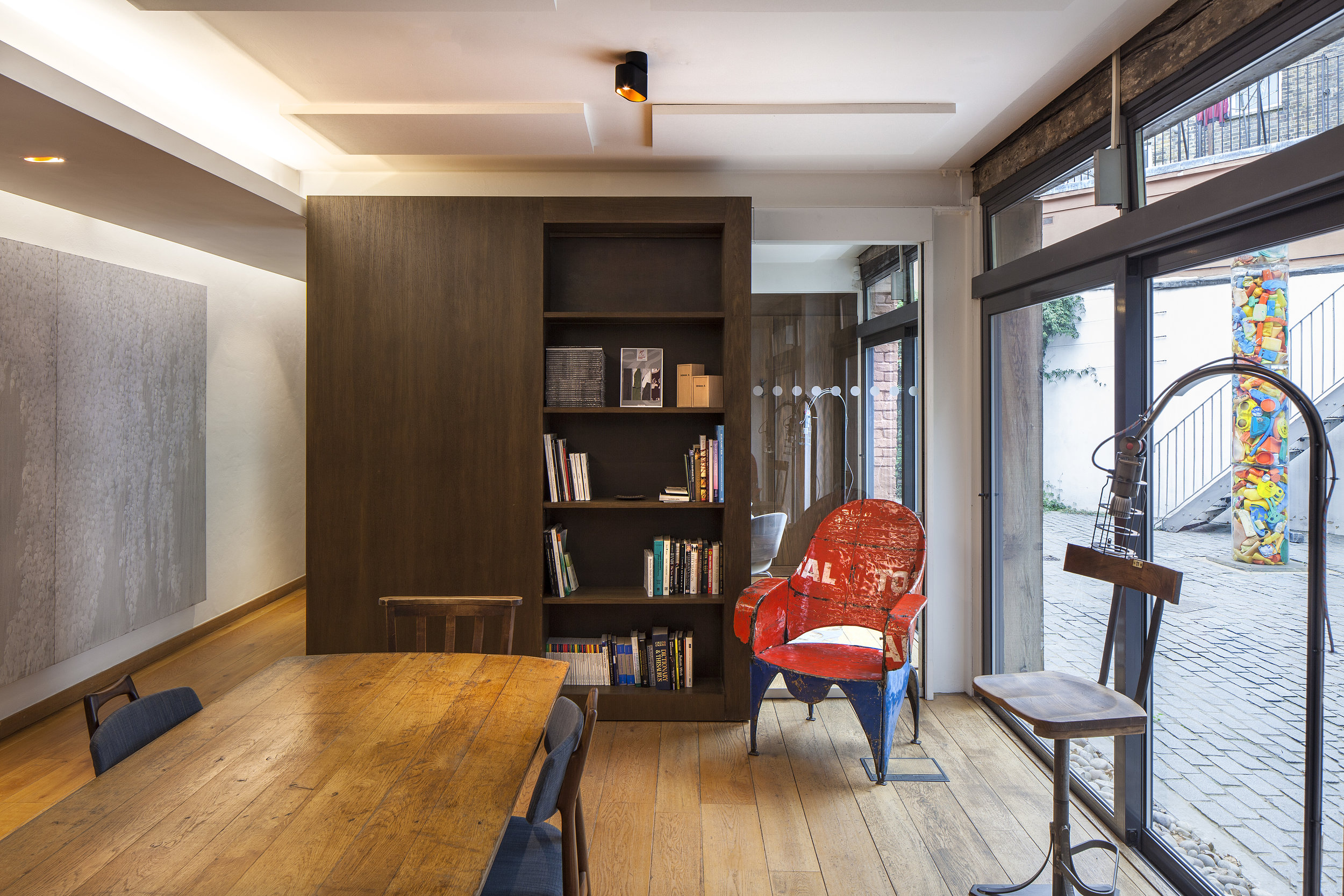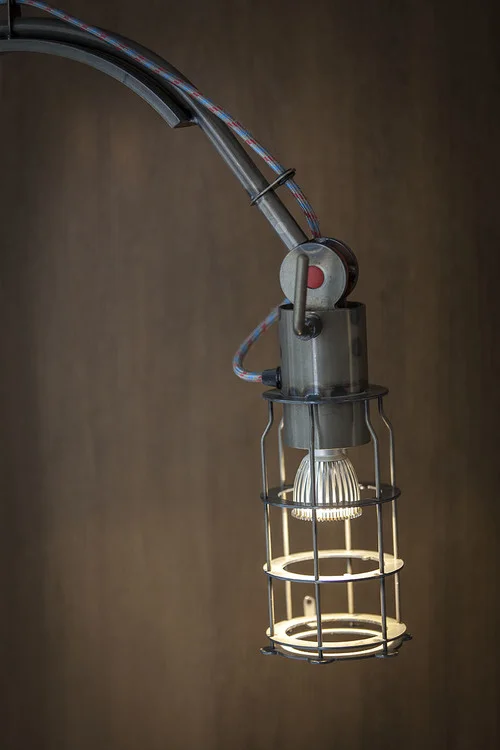FROG CAPITAL
King’s Cross | London
FROG Capital Ltd required the reconfiguration and re-imagination of an existing 6,000sqft office building in the heart of London's King’s Cross. The brief was to refurbish their unique premises situated in a secluded, backland triangular mews court. The design proposal was split into two programmes that sought to rationalise the clients existing operation and provide a truly flexible and efficient multi-tenanted layout.
The first element of the proposal aimed to sympathetically upgrade the office facilities and provide much needed additional meeting space, whilst allowing the day to day business operation to continue. To enable the full potential of the narrow floor plan to be unlocked, a playful canopy was developed to enable an existing gallery space to be converted into five new meeting rooms, all overlooking the leafy courtyard. The end result delivers a high end boutique office and working environment.
Photography by Andy Spain
PRESS + AWARDS
PROJECT TEAM
CLIENT | Frog Capital Ltd
CONTRACTOR | Bryen Langley
STRUCTURAL ENGINEER | Malishev Wilson Engineers
APPROVED INSPECTOR | MLM
PROJECT MANAGEMENT | IQ Consultants
QUANTITY SURVEYOR | Quantem


















