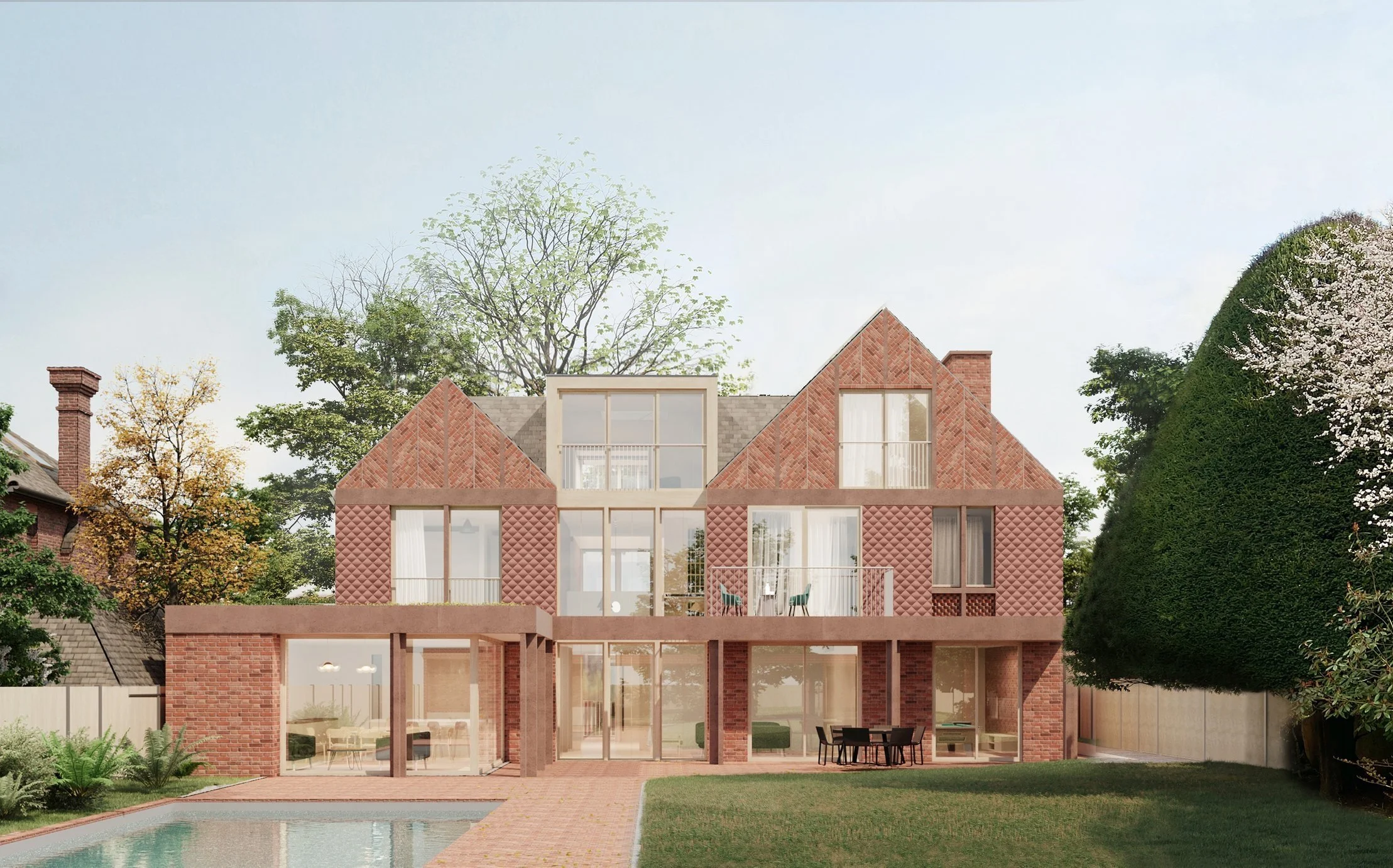DITTONSIDE
Surbiton | Surrey
Set in a conservation setting amongst elegant villas, this new dwelling seeks to reference, respond to and build with an aesthetic which respects and and is influenced by high quality preeminent examples.
The composition of this new home is driven by an asymmetrical design of the twin gables incorporating patterned brickwork and colour matched red concrete, detailed in a contemporary manner. At ground floor, repetitive vertical masonry fins define window openings and acts as a plinth to the architecture above. Walls are constructed in load bearing red brick with horizontal pre-cast bandings which define each floor in a red hue inspired by the conservation area. Bespoke patterned concrete panels at first floor level have been inspired and abstracted by the motifs found on pre-eminent examples locally. A canopied porch, to the front and rear elevations amalgamates the architecture to the front and rear and provides important passive shading opportunities in the south facing garden.
Upon entering the home centrally in the plan, this leads into a generous stairwell which sits within a voided spine which runs from ground to second floor. A series of living spaces at ground floor open up at the rear to the arboreal rear garden which is flanked by significant and distinct mature trees. A swimming pool is carefully worked into the landscape. Upstairs a generous master suite and matching kids’ rooms benefit from long reaching views.
PRESS + AWARDS
PROJECT TEAM
CLIENT | Private
CONTRACTOR | TBC
STRUCTURAL ENGINEER | Harrison Shortt
APPROVED INSPECTOR | TBC


