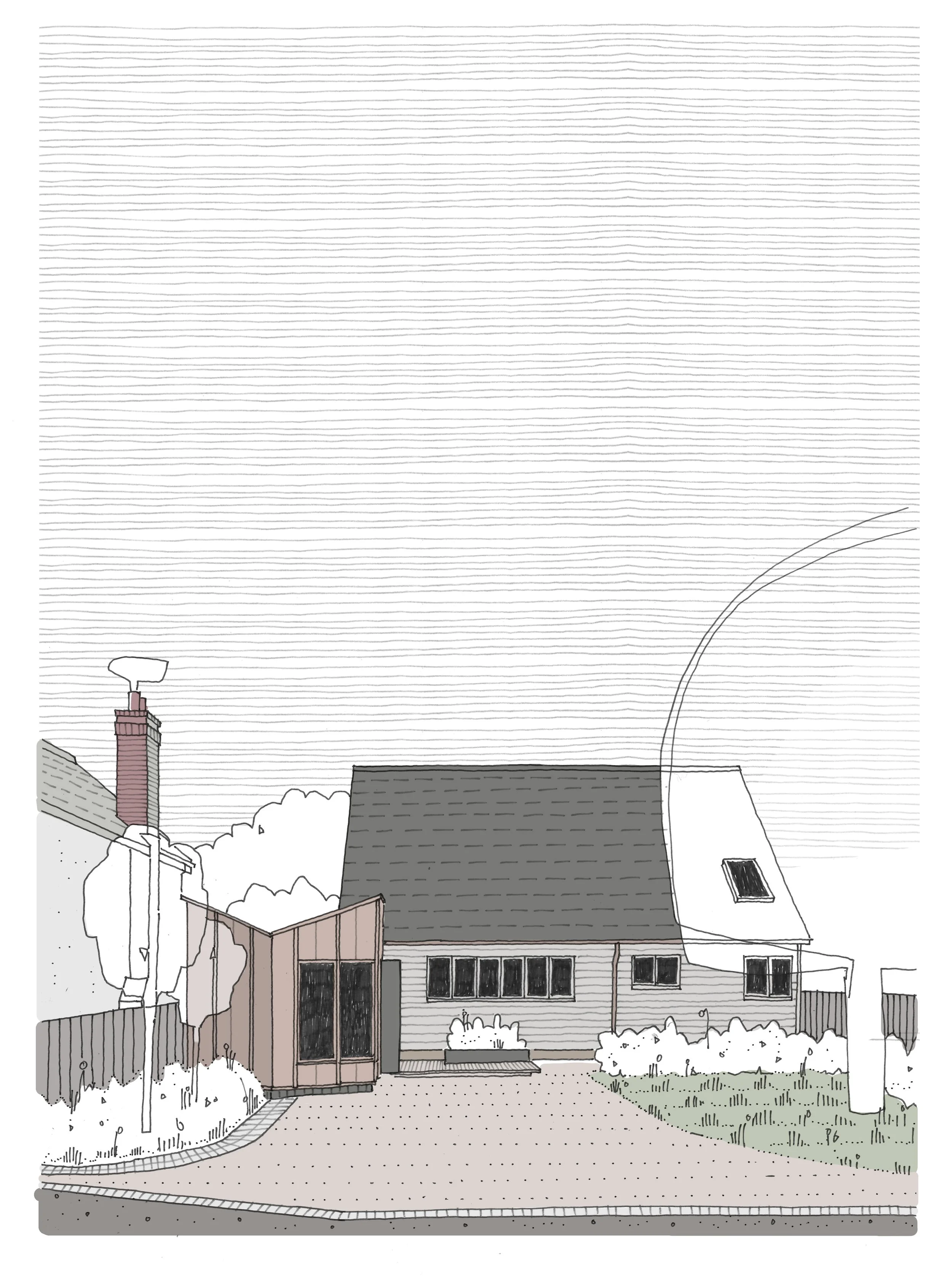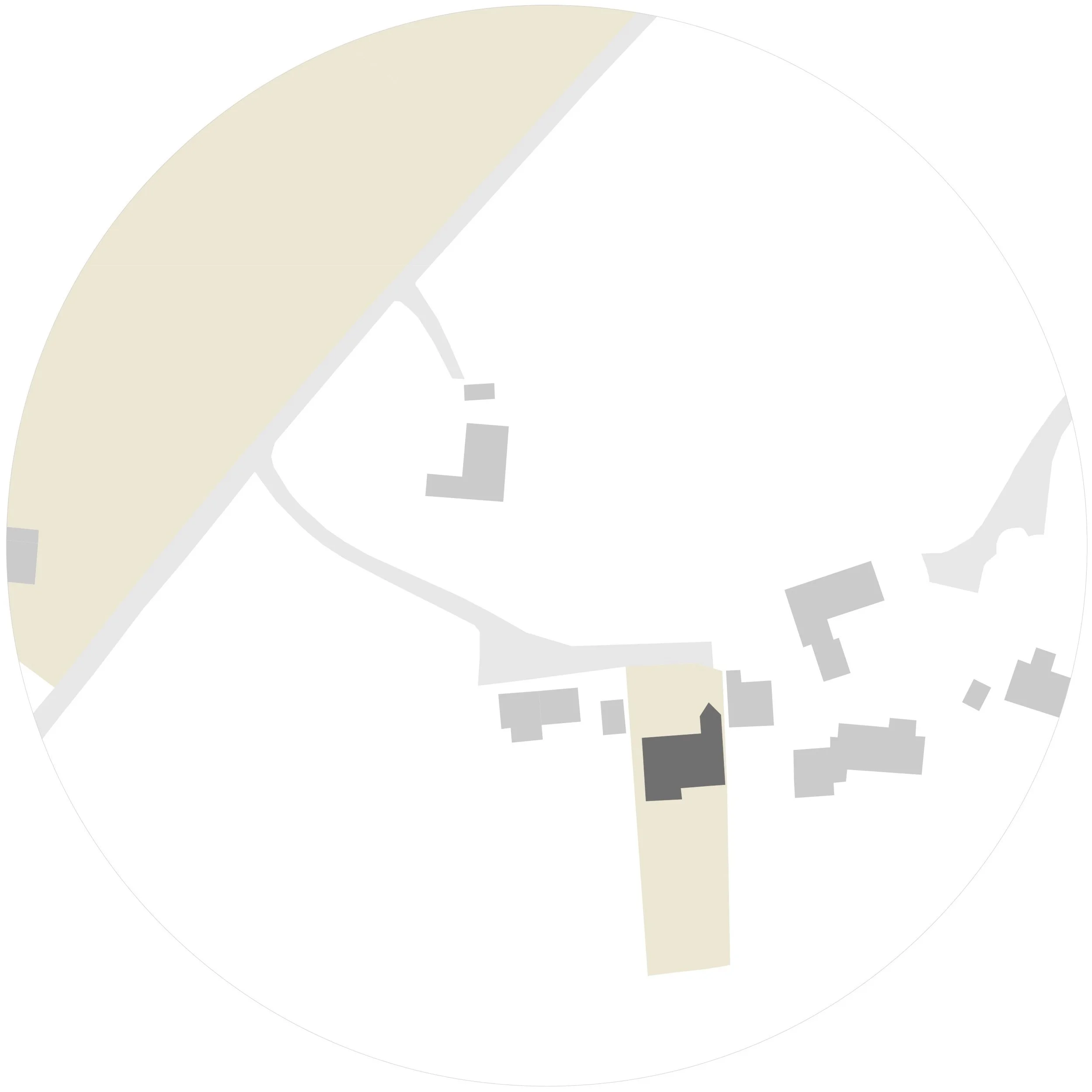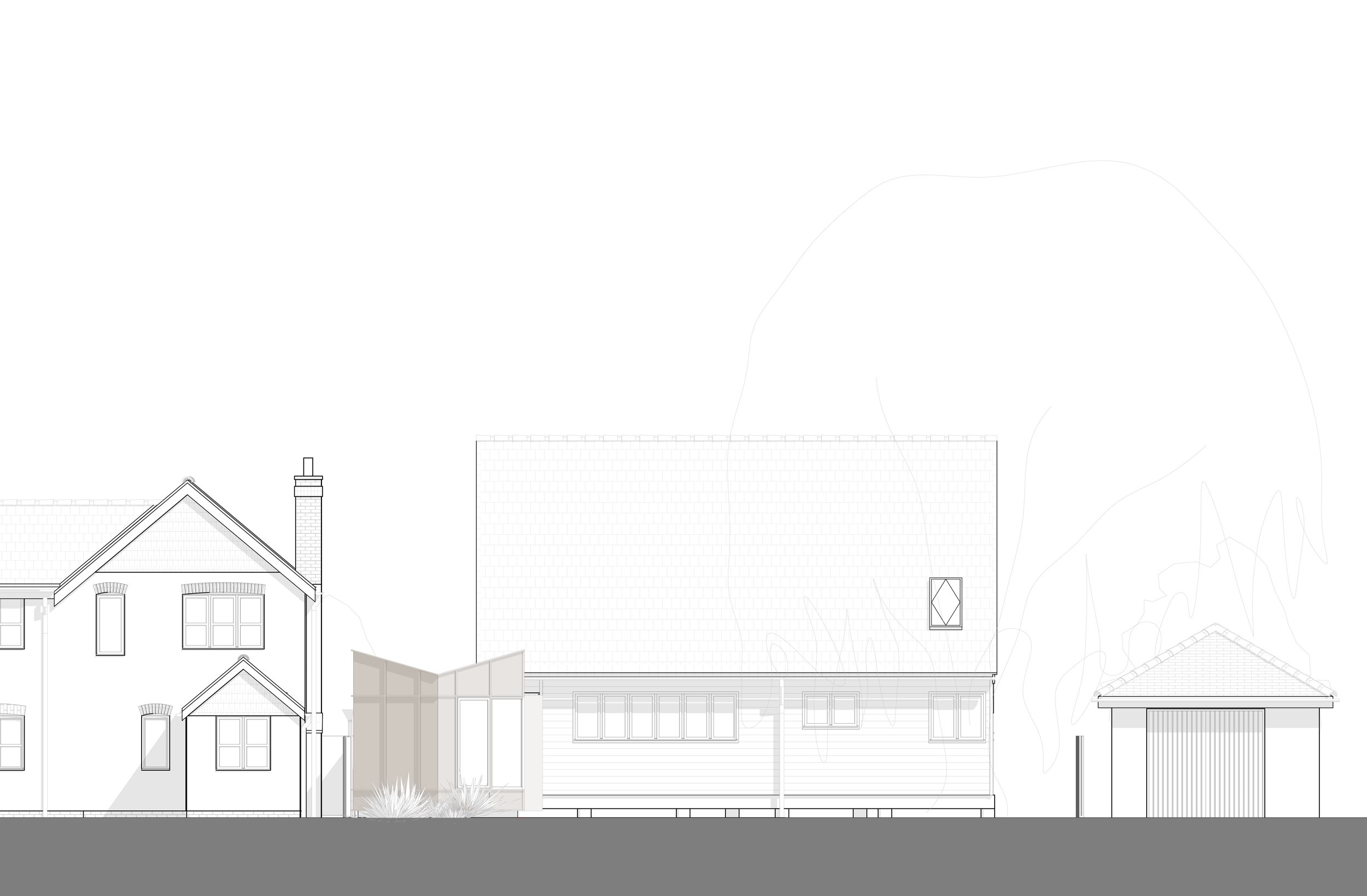COPPER BUTTERFLY
Effingham | Surrey
Extending an architect designed home from the early 90s, the existing property is a characterful 100% timber framed home set in the local greenbelt. Charged with unlocking further opportunities within the ground floor plan with a new extension, this copper clad intervention riffs off the steeply pitched host property and inverts the roof structure. The butterfly roof structure is cloaked in copper combining batten capped and flat lock joints.
PRESS + AWARDS
PROJECT TEAM
CLIENT | Private
CONTRACTOR | TBC
STRUCTURAL ENGINEER | Harrison Shortt
APPROVED INSPECTOR | TBC




